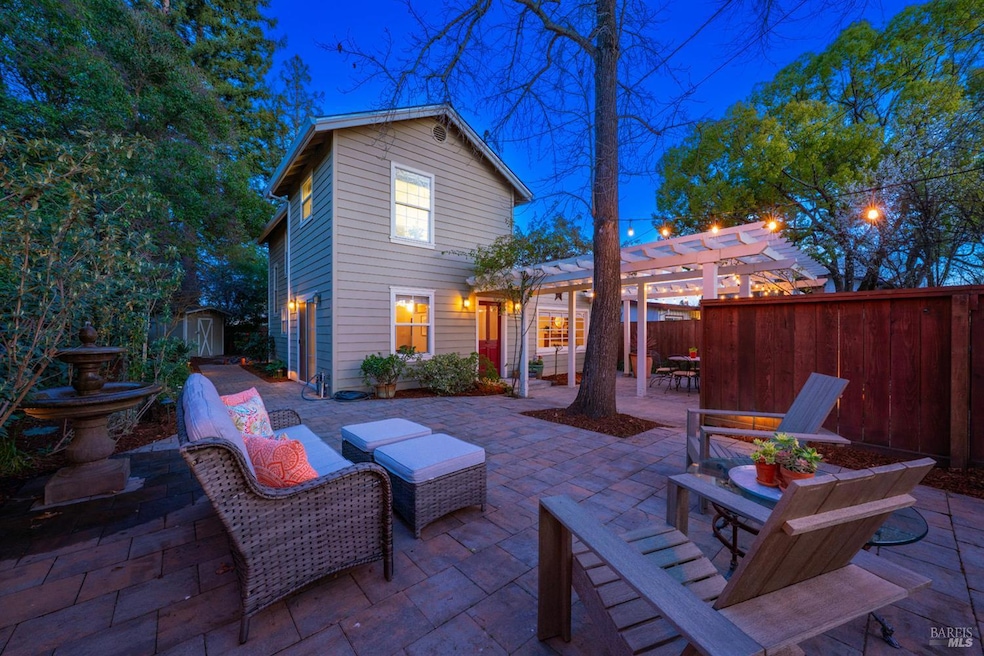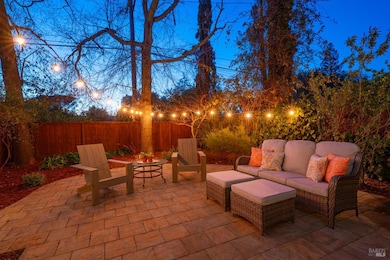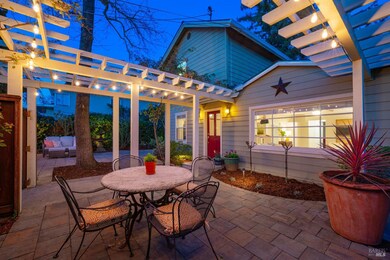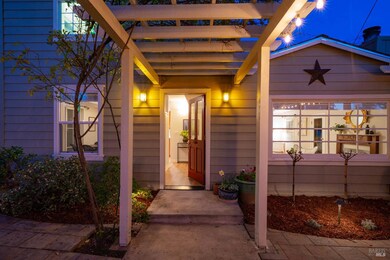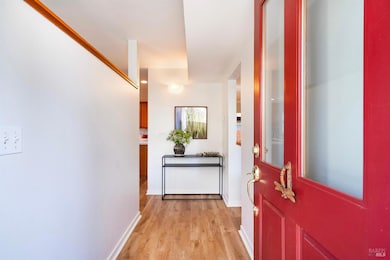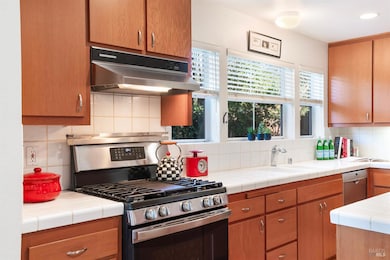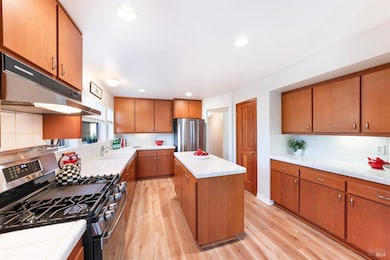
18920 Lomita Ave Sonoma, CA 95476
Estimated payment $5,416/month
Highlights
- Private Lot
- Main Floor Bedroom
- Walk-In Pantry
- Wood Flooring
- Breakfast Area or Nook
- Enclosed patio or porch
About This Home
Full of charm and character, this thoughtfully updated Sonoma cottage offers an ideal balance of indoor comfort and outdoor enjoyment. Multiple private patio areas create inviting spaces for entertaining or unwinding, while refreshed landscaping enhances the home's natural beauty. A dedicated dog run provides a secure space for four-legged friends to roam. The updated kitchen, featuring stainless steel appliances and new flooring, flows into the dining area to accommodate gatherings with ease. Coveted restaurants are minutes away, and Hanzell Vineyard and Winery sits just up the road. With easy access to scenic biking and hiking trails, including the Sonoma Overlook Trail and Montini Open Space Preserve, this is Wine Country living at its finest.
Home Details
Home Type
- Single Family
Est. Annual Taxes
- $8,386
Year Built
- Built in 1940 | Remodeled
Lot Details
- 5,000 Sq Ft Lot
- Kennel or Dog Run
- Wood Fence
- Landscaped
- Private Lot
Home Design
- Flat Roof Shape
- Slab Foundation
- Composition Roof
- Wood Siding
Interior Spaces
- 1,588 Sq Ft Home
- 2-Story Property
- Wood Burning Fireplace
- Brick Fireplace
- Living Room with Fireplace
- Storage Room
- Front Gate
Kitchen
- Breakfast Area or Nook
- Walk-In Pantry
- Built-In Gas Oven
- Range Hood
- Kitchen Island
- Tile Countertops
Flooring
- Wood
- Vinyl
Bedrooms and Bathrooms
- 2 Bedrooms
- Main Floor Bedroom
- Primary Bedroom Upstairs
- Walk-In Closet
- Bathroom on Main Level
- 2 Full Bathrooms
Laundry
- Laundry Room
- Laundry on main level
- Dryer
- Washer
Parking
- 3 Parking Spaces
- Uncovered Parking
Outdoor Features
- Enclosed patio or porch
- Shed
Utilities
- Cooling System Mounted In Outer Wall Opening
- Wall Furnace
- Natural Gas Connected
- Gas Water Heater
- Internet Available
Listing and Financial Details
- Assessor Parcel Number 127-093-033-000
Map
Home Values in the Area
Average Home Value in this Area
Tax History
| Year | Tax Paid | Tax Assessment Tax Assessment Total Assessment is a certain percentage of the fair market value that is determined by local assessors to be the total taxable value of land and additions on the property. | Land | Improvement |
|---|---|---|---|---|
| 2023 | $8,386 | $594,109 | $247,544 | $346,565 |
| 2022 | $7,942 | $582,461 | $242,691 | $339,770 |
| 2021 | $7,818 | $571,041 | $237,933 | $333,108 |
| 2020 | $7,788 | $565,187 | $235,494 | $329,693 |
| 2019 | $7,506 | $554,106 | $230,877 | $323,229 |
| 2018 | $7,462 | $543,242 | $226,350 | $316,892 |
| 2017 | $7,381 | $532,591 | $221,912 | $310,679 |
| 2016 | $6,719 | $522,149 | $217,561 | $304,588 |
| 2015 | $6,536 | $514,307 | $214,294 | $300,013 |
| 2014 | $6,423 | $504,234 | $210,097 | $294,137 |
Property History
| Date | Event | Price | Change | Sq Ft Price |
|---|---|---|---|---|
| 04/09/2025 04/09/25 | Price Changed | $845,000 | -4.5% | $532 / Sq Ft |
| 02/25/2025 02/25/25 | For Sale | $885,000 | -- | $557 / Sq Ft |
Deed History
| Date | Type | Sale Price | Title Company |
|---|---|---|---|
| Grant Deed | $480,000 | Fidelity National Title Co | |
| Grant Deed | -- | New Century Title Co | |
| Interfamily Deed Transfer | -- | New Century Title Co | |
| Grant Deed | -- | First American Title Co |
Mortgage History
| Date | Status | Loan Amount | Loan Type |
|---|---|---|---|
| Open | $260,200 | New Conventional | |
| Closed | $355,000 | New Conventional | |
| Closed | $369,500 | New Conventional | |
| Closed | $390,739 | New Conventional | |
| Closed | $417,000 | Purchase Money Mortgage | |
| Previous Owner | $130,000 | Purchase Money Mortgage | |
| Previous Owner | $210,000 | Credit Line Revolving | |
| Previous Owner | $322,700 | Balloon | |
| Previous Owner | $300,700 | No Value Available | |
| Previous Owner | $206,250 | Unknown |
Similar Homes in Sonoma, CA
Source: Bay Area Real Estate Information Services (BAREIS)
MLS Number: 325014521
APN: 127-093-033
- 18920 Lomita Ave
- 934 Harley St
- 18900 Robinson Rd
- 0 Verano Ave
- 880 Ernest Dr
- 773 Ernest Dr
- 19027 Junipero Serra Dr
- 18869 Beatrice Dr
- 18823 Beatrice Dr
- 595 Michael Dr
- 608 Fano Ln
- 11 Ramon St
- 18615 Manzanita Rd
- 18585 Manzanita Rd
- 538 Siesta Way
- 123 La Mancha Dr
- 932 W Spain St
- 116 La Mancha Dr
- 522 Joaquin Dr
- 18400 3rd Ave
