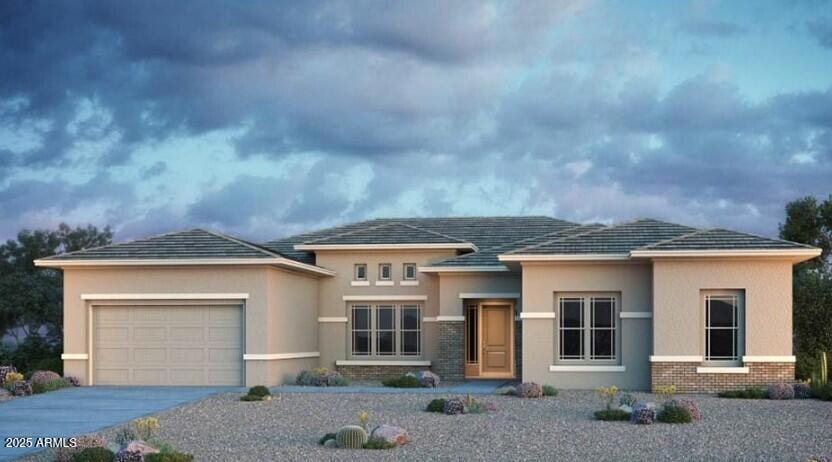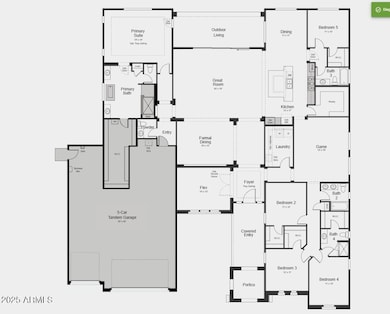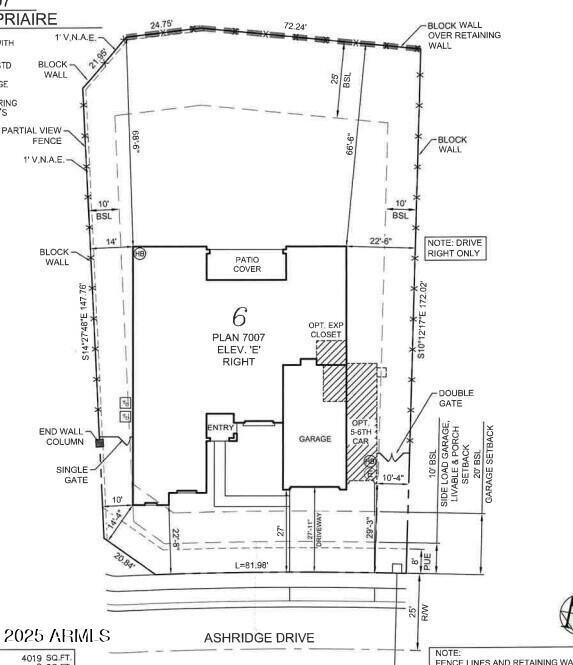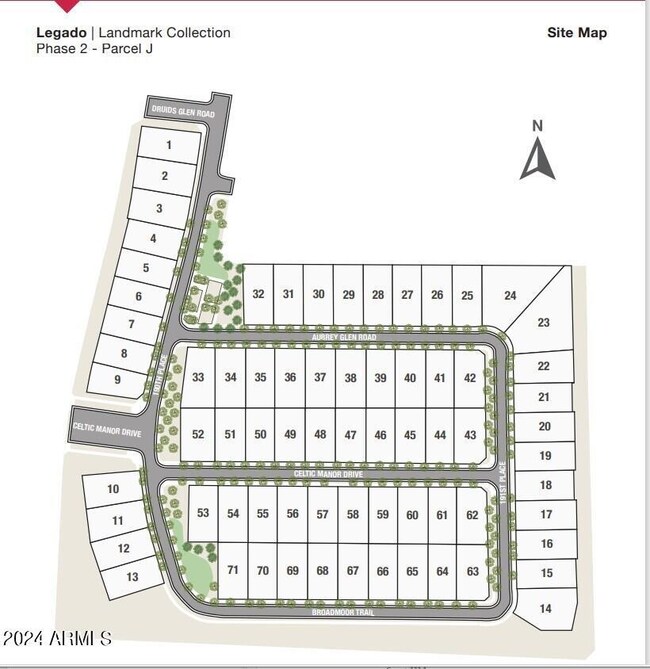
18921 E Ashridge Dr Queen Creek, AZ 85142
Sossaman Estates NeighborhoodEstimated payment $8,480/month
Highlights
- RV Gated
- Contemporary Architecture
- Tandem Parking
- Cortina Elementary School Rated A
- Corner Lot
- Dual Vanity Sinks in Primary Bathroom
About This Home
MLS#6840671 New Construction - July Completion! Welcome to the Telluride new build at Legado Capstone! Step into the foyer and discover a flex room to one side and a stunning formal dining area. On the other, three secondary bedrooms, two baths, a game room, and a laundry room offer plenty of space to spread out. Continue inside to a spacious great room, open kitchen, and cozy dining nook—perfect for gathering and entertaining. Tucked behind the kitchen is an additional bedroom and bath, offering extra flexibility. The primary suite is a true retreat, featuring a spa-like bath and an expansive walk-in closet. This thoughtfully designed floor plan is one you'll love coming home to! Structural options added include: 16' multi sliding glass door at great room, freestanding garden tub and super shower at primary bath, chefs kitchen, 5th car garage, primary walk in closet extension.
Home Details
Home Type
- Single Family
Est. Annual Taxes
- $4,000
Year Built
- Built in 2025 | Under Construction
Lot Details
- 0.42 Acre Lot
- Block Wall Fence
- Corner Lot
HOA Fees
- $130 Monthly HOA Fees
Parking
- 2 Open Parking Spaces
- 5 Car Garage
- Garage ceiling height seven feet or more
- Tandem Parking
- RV Gated
Home Design
- Contemporary Architecture
- Wood Frame Construction
- Cellulose Insulation
- Tile Roof
- Stucco
Interior Spaces
- 4,019 Sq Ft Home
- 1-Story Property
- Ceiling Fan
- Tile Flooring
Kitchen
- Gas Cooktop
- Built-In Microwave
- Kitchen Island
Bedrooms and Bathrooms
- 5 Bedrooms
- Primary Bathroom is a Full Bathroom
- 4.5 Bathrooms
- Dual Vanity Sinks in Primary Bathroom
- Bathtub With Separate Shower Stall
Schools
- Cortina Elementary School
- Sossaman Middle School
- Higley High School
Utilities
- Cooling Available
- Heating System Uses Natural Gas
Listing and Financial Details
- Tax Lot 6
- Assessor Parcel Number 314-17-218
Community Details
Overview
- Association fees include ground maintenance
- Aam Association, Phone Number (602) 957-9191
- Built by Taylor Morrison
- Legado Phase 2 & 3 Parcel G Subdivision, Sierra Floorplan
Recreation
- Community Playground
- Bike Trail
Map
Home Values in the Area
Average Home Value in this Area
Tax History
| Year | Tax Paid | Tax Assessment Tax Assessment Total Assessment is a certain percentage of the fair market value that is determined by local assessors to be the total taxable value of land and additions on the property. | Land | Improvement |
|---|---|---|---|---|
| 2025 | $1,262 | $12,448 | $12,448 | -- |
| 2024 | $735 | $11,855 | $11,855 | -- |
| 2023 | $735 | $27,251 | $27,251 | -- |
Property History
| Date | Event | Price | Change | Sq Ft Price |
|---|---|---|---|---|
| 04/23/2025 04/23/25 | Pending | -- | -- | -- |
| 03/25/2025 03/25/25 | For Sale | $1,436,269 | -- | $357 / Sq Ft |
Deed History
| Date | Type | Sale Price | Title Company |
|---|---|---|---|
| Special Warranty Deed | $5,440,299 | None Listed On Document |
Similar Homes in Queen Creek, AZ
Source: Arizona Regional Multiple Listing Service (ARMLS)
MLS Number: 6840671
APN: 314-17-218
- 18898 E Ashridge Dr
- 18849 E Azalea Dr
- 19072 E Caledonia Dr
- 21459 S 187th Way
- 21630 S 190th Place
- 21720 S 190th Place
- 21738 S 190th Place
- 21539 S 191st Place
- 19087 E Walnut Ct
- 18882 E Celtic Manor Dr
- 18868 E Celtic Manor Dr
- 20701 S 189th St
- 18674 E Aubrey Glen Rd
- 20725 S 191st Way
- 19235 E Peartree Ln
- 21491 S 185th Way
- 18575 E Pine Barrens Ave
- 18544 E Caledonia Dr
- 21438 S 194th St
- 18543 E Purple Sage Dr



