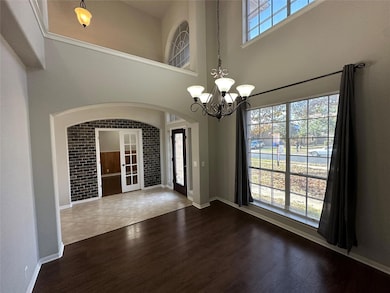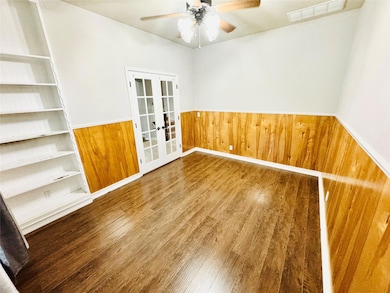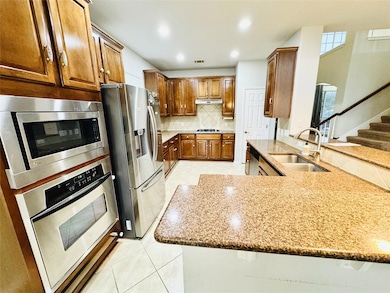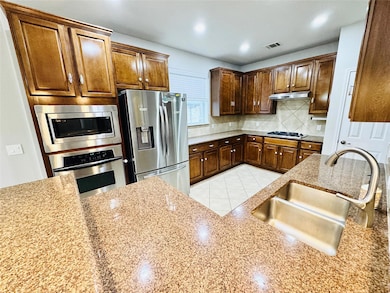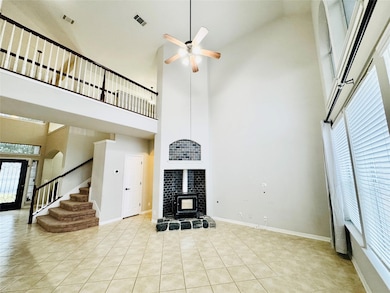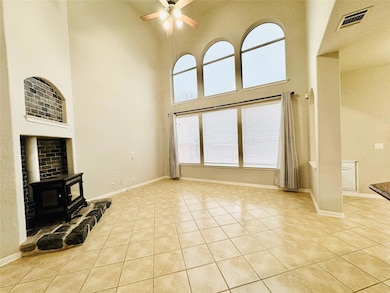
18921 Edinburgh Castle Rd Pflugerville, TX 78660
Highland Park NeighborhoodEstimated payment $3,417/month
Highlights
- Gourmet Kitchen
- Wooded Lot
- Main Floor Primary Bedroom
- Highland Park Elementary School Rated A-
- Vaulted Ceiling
- Granite Countertops
About This Home
Discover this spacious and versatile home near the highly sought-after Stone Hill area in Pflugerville, offering incredible value with one of the lowest prices per square foot in the neighborhood. With 4 bedrooms, a dedicated office, a media room, and a formal dining room, this home is designed to fit all your needs. Enjoy the unique flexibility of dual primary suites, with the owner’s suite conveniently located on the main level and a second primary bedroom upstairs, perfect for multi-generational living or personal preference. The modern kitchen features a gas cooktop, sleek finishes, and ample storage, while the soaring tall ceilings create a bright and airy atmosphere throughout. Step outside to a peaceful backyard with no rear neighbors, ensuring added privacy. Located just minutes from premier shopping, dining, and entertainment at Stone Hill, this home is a rare find. Schedule your showing today and make it yours!
Home Details
Home Type
- Single Family
Est. Annual Taxes
- $7,498
Year Built
- Built in 2008
Lot Details
- 9,627 Sq Ft Lot
- Northwest Facing Home
- Wood Fence
- Interior Lot
- Wooded Lot
HOA Fees
- $29 Monthly HOA Fees
Parking
- 2 Car Garage
- Single Garage Door
Home Design
- Slab Foundation
- Composition Roof
- Masonry Siding
Interior Spaces
- 3,080 Sq Ft Home
- 2-Story Property
- Bookcases
- Vaulted Ceiling
- Entrance Foyer
- Family Room with Fireplace
- Multiple Living Areas
- Dining Room
Kitchen
- Gourmet Kitchen
- Breakfast Bar
- Oven
- Gas Cooktop
- Free-Standing Range
- Microwave
- Dishwasher
- Granite Countertops
- Disposal
Flooring
- Carpet
- Tile
Bedrooms and Bathrooms
- 4 Bedrooms | 1 Primary Bedroom on Main
- Walk-In Closet
- Garden Bath
- Walk-in Shower
Home Security
- Smart Home
- Smart Thermostat
Schools
- Highland Park Elementary School
- Park Crest Middle School
- Hendrickson High School
Utilities
- Central Heating and Cooling System
Community Details
- Association fees include insurance
- Highland Park North Association
- Highland Park North Ph C Sec Subdivision
Listing and Financial Details
- Assessor Parcel Number 02844606090000
- Tax Block Q
Map
Home Values in the Area
Average Home Value in this Area
Tax History
| Year | Tax Paid | Tax Assessment Tax Assessment Total Assessment is a certain percentage of the fair market value that is determined by local assessors to be the total taxable value of land and additions on the property. | Land | Improvement |
|---|---|---|---|---|
| 2023 | $6,817 | $387,200 | $0 | $0 |
| 2022 | $7,895 | $352,000 | $0 | $0 |
| 2021 | $7,851 | $320,000 | $35,000 | $285,000 |
| 2020 | $7,877 | $312,254 | $35,000 | $277,254 |
| 2018 | $7,661 | $288,417 | $35,000 | $253,417 |
| 2017 | $7,306 | $273,196 | $35,000 | $238,196 |
| 2016 | $7,169 | $268,077 | $35,000 | $238,864 |
| 2015 | $5,613 | $243,706 | $35,000 | $220,303 |
| 2014 | $5,613 | $221,551 | $35,000 | $186,551 |
Property History
| Date | Event | Price | Change | Sq Ft Price |
|---|---|---|---|---|
| 03/26/2025 03/26/25 | Pending | -- | -- | -- |
| 12/12/2024 12/12/24 | For Sale | $496,000 | +46.4% | $161 / Sq Ft |
| 05/20/2020 05/20/20 | Sold | -- | -- | -- |
| 04/20/2020 04/20/20 | Pending | -- | -- | -- |
| 04/16/2020 04/16/20 | For Sale | $338,700 | -- | $110 / Sq Ft |
Deed History
| Date | Type | Sale Price | Title Company |
|---|---|---|---|
| Vendors Lien | -- | Nat | |
| Trustee Deed | $27,600 | None Available | |
| Warranty Deed | $123,400 | None Available | |
| Warranty Deed | $139,900 | None Available | |
| Vendors Lien | -- | Alamo Title Company |
Mortgage History
| Date | Status | Loan Amount | Loan Type |
|---|---|---|---|
| Open | $285,569 | New Conventional | |
| Closed | $288,000 | New Conventional | |
| Previous Owner | $240,000 | No Value Available | |
| Previous Owner | $22,590 | FHA | |
| Previous Owner | $123,400 | Seller Take Back | |
| Previous Owner | $139,900 | Purchase Money Mortgage | |
| Previous Owner | $232,926 | Purchase Money Mortgage |
Similar Homes in the area
Source: Unlock MLS (Austin Board of REALTORS®)
MLS Number: 5034714
APN: 737974
- 2700 Shimsham Dr
- 18921 Obed River Dr
- 1116 Niobrara River Dr
- 709 Portchester Castle Path
- 19000 Obed River Dr
- 18525 Mammoth Cave Blvd Unit 1
- 701 Portchester Castle Path
- 909 Niobrara River Dr
- 704 Abbeyglen Castle Dr
- 725 Noatak Trail
- 708 Craters of the Moon Blvd
- 18321 Mammoth Cave Blvd
- 416 Cane River Rd
- 18312 Mammoth Cave Blvd
- 18303 Bandelier Dr
- 1703 Brandon Keller Ct
- 18225 Mammoth Cave Blvd
- 18203 Bandelier Dr
- 18201 Bandelier Dr
- 18324 Cuyahoga Dr

