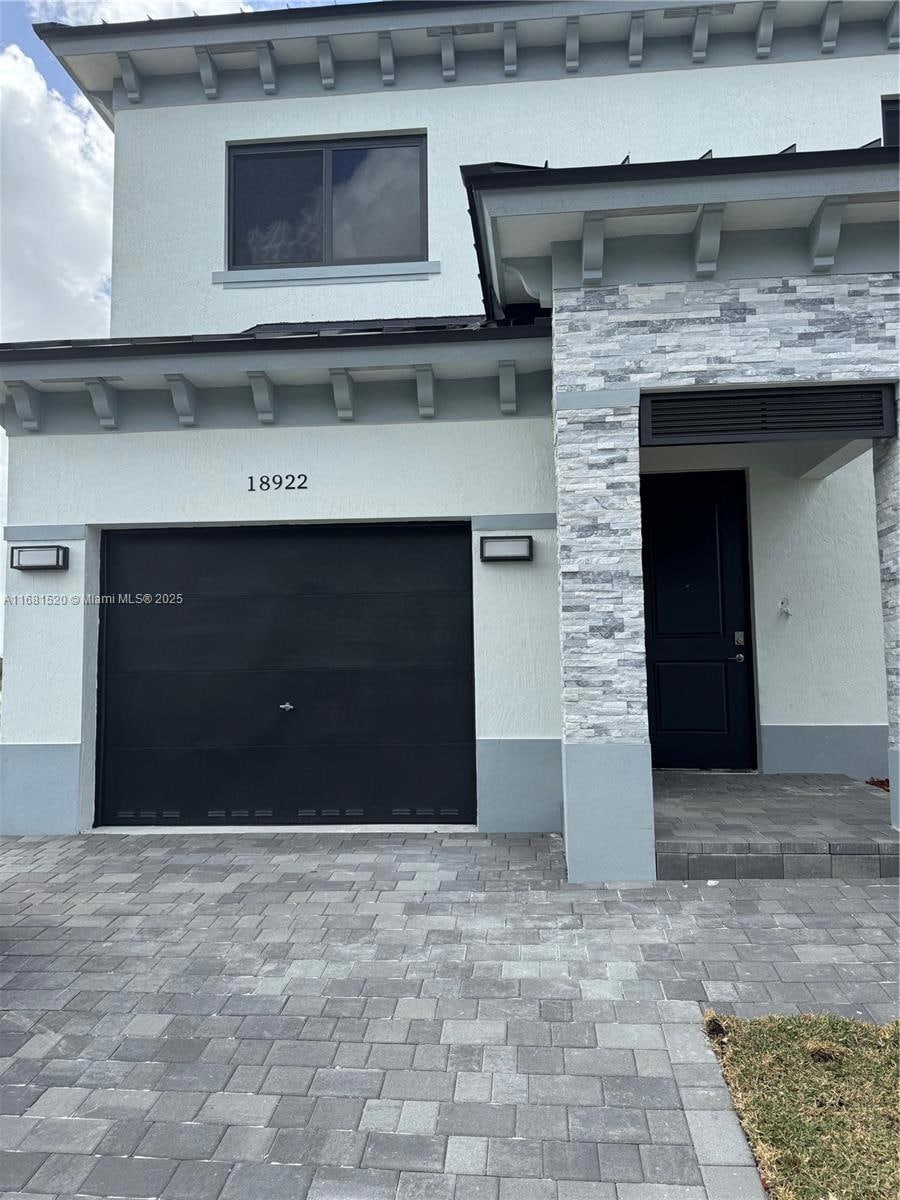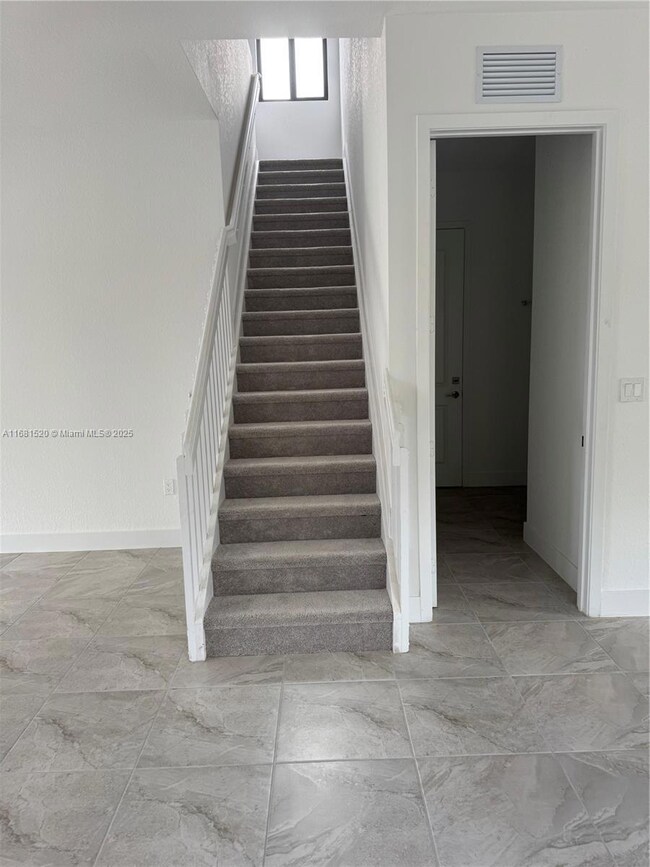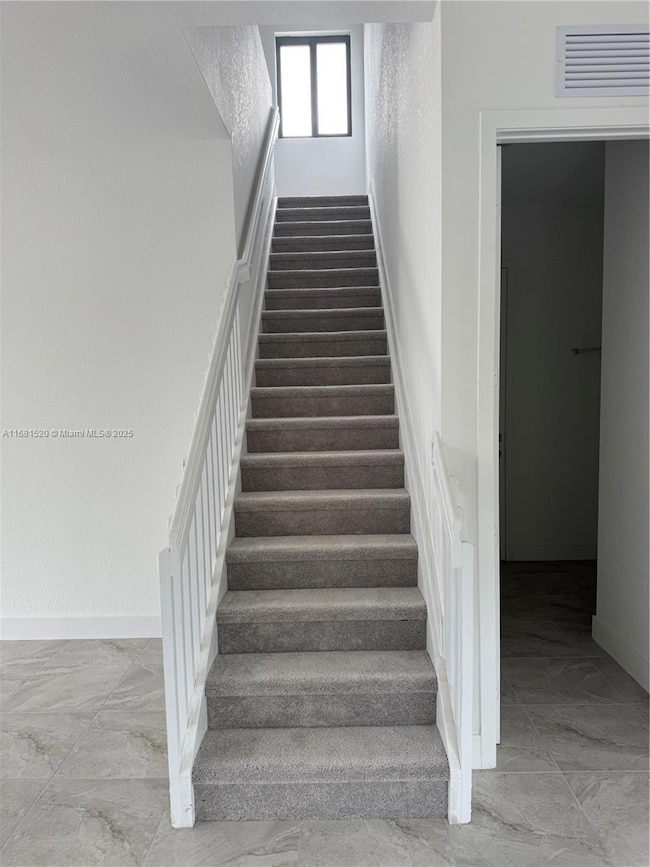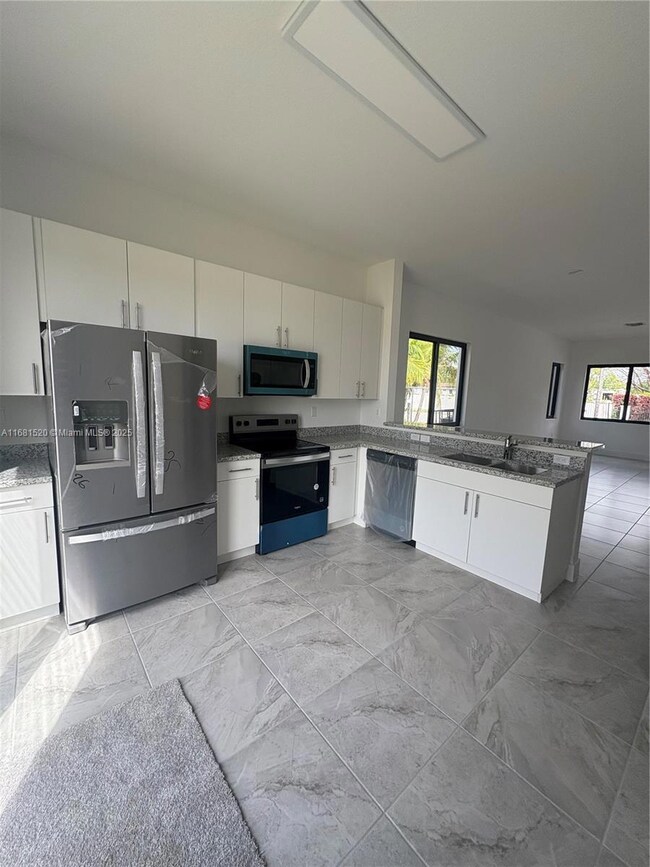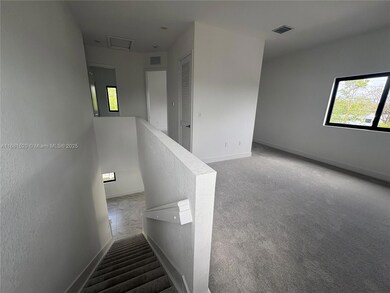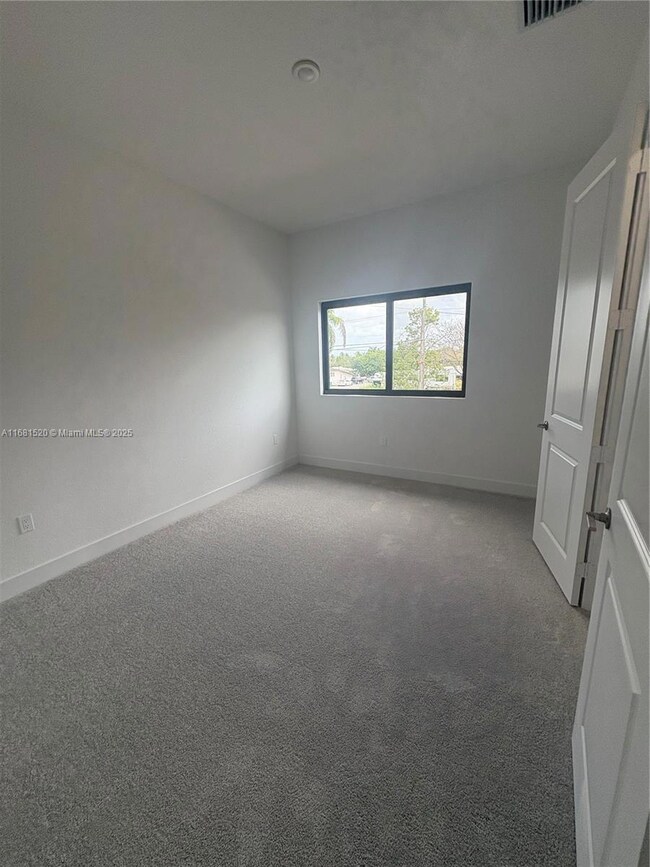
NEW CONSTRUCTION
$3K PRICE INCREASE
18922 SW 316th St Homestead, FL 33030
Downtown Homestead NeighborhoodEstimated payment $3,737/month
Total Views
3,389
4
Beds
3
Baths
--
Sq Ft
--
Price per Sq Ft
Highlights
- Main Floor Bedroom
- Attic
- High Impact Door
- Garden View
- Loft
- Walk-In Closet
About This Home
READY TO CLOSE. NEW CONSTRUCTION OF 29 SINGLE FAMILY HOUSES, 5 DIFFERENT MODELS,
4/3(PLUS, LOFT) TWO STORY SINLGE FAMILY HOUSE, ONE CAR GARAGE, ONE BEDROOM AND FULL BATHROOM DOWNSTAIRS, NICE KITCHEN AND BATHROOMS WITH GRANITE COUNTERTOPS, IMPACT WINDOWS AND DOORS, METAL ROOF AND MORE.LOT PREMIUM APPLY.
Home Details
Home Type
- Single Family
Est. Annual Taxes
- $1,535
Year Built
- Built in 2025 | Under Construction
Lot Details
- 5,001 Sq Ft Lot
- North Facing Home
- Property is zoned 0102
HOA Fees
- $20 Monthly HOA Fees
Parking
- 1 Car Garage
- Driveway
- Open Parking
Home Design
- Metal Roof
- Concrete Block And Stucco Construction
Interior Spaces
- 2-Story Property
- Entrance Foyer
- Family Room
- Loft
- Garden Views
- Laundry in Utility Room
- Attic
Kitchen
- Microwave
- Dishwasher
- Disposal
Flooring
- Carpet
- Ceramic Tile
Bedrooms and Bathrooms
- 4 Bedrooms
- Main Floor Bedroom
- Walk-In Closet
- 3 Full Bathrooms
- Dual Sinks
- Shower Only
Home Security
- High Impact Door
- Fire and Smoke Detector
Utilities
- Central Heating and Cooling System
- Electric Water Heater
- Septic Tank
Community Details
- Highland Estates,Mountain Cove Homes Subdivision, Queen Floorplan
- Mandatory home owners association
Listing and Financial Details
- Home warranty included in the sale of the property
Map
Create a Home Valuation Report for This Property
The Home Valuation Report is an in-depth analysis detailing your home's value as well as a comparison with similar homes in the area
Home Values in the Area
Average Home Value in this Area
Tax History
| Year | Tax Paid | Tax Assessment Tax Assessment Total Assessment is a certain percentage of the fair market value that is determined by local assessors to be the total taxable value of land and additions on the property. | Land | Improvement |
|---|---|---|---|---|
| 2024 | $1,535 | $99,009 | -- | -- |
| 2023 | $1,535 | $90,009 | $90,009 | -- |
Source: Public Records
Property History
| Date | Event | Price | Change | Sq Ft Price |
|---|---|---|---|---|
| 03/24/2025 03/24/25 | Price Changed | $642,990 | +0.5% | -- |
| 10/23/2024 10/23/24 | For Sale | $639,990 | -- | -- |
Source: MIAMI REALTORS® MLS
Similar Homes in Homestead, FL
Source: MIAMI REALTORS® MLS
MLS Number: A11681520
APN: 30-7814-017-0010
Nearby Homes
- 18918 SW 316th St
- 18902 SW 316th St
- 31717 SW 189th Ct
- 34441 SW 189th Ct
- 34423 SW 189th Ct
- 224xx SW 316 St
- 18911 SW 318th Terrace
- 374xx SW 190th Ave
- 19000 SW 317th Terrace
- 18942 SW 318th Terrace
- 18953 SW 319th St
- 34479 SW 191st Ave Unit 34479
- 18831 SW 318th Terrace
- 18911 SW 317th Terrace
- 18907 SW 317th Terrace
- 19084 SW 319th St
- 18900 SW 313th St
- 4 SW 15th Rd Unit 4
- 18711 SW 316th Terrace
- 75 SW 15th Rd
