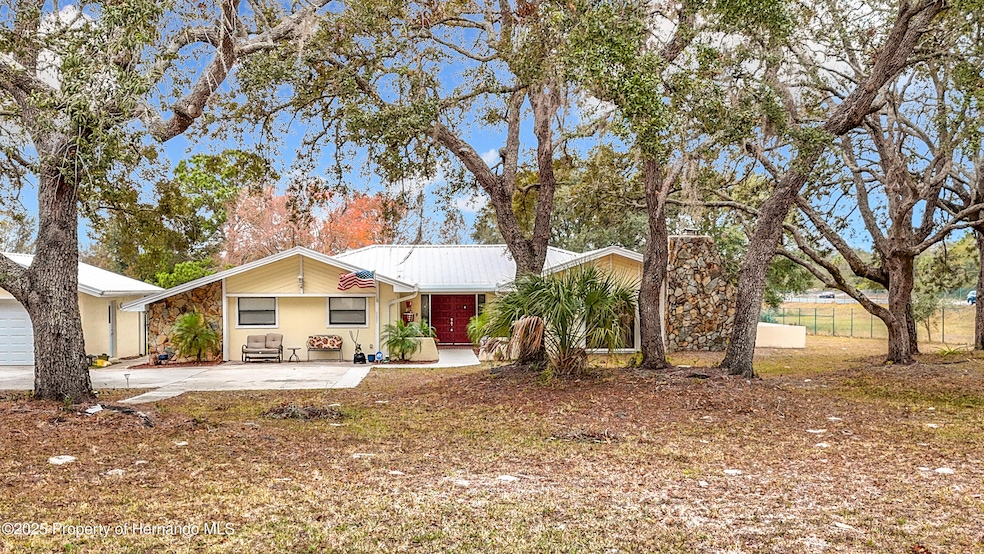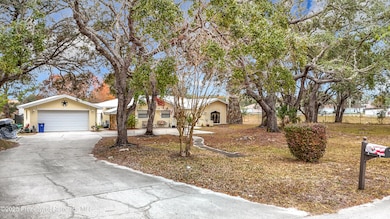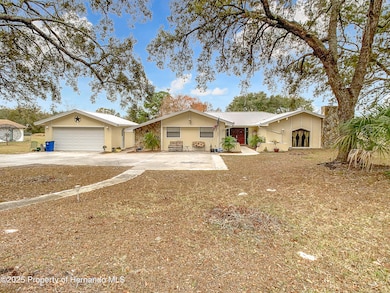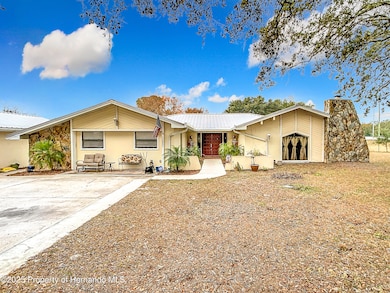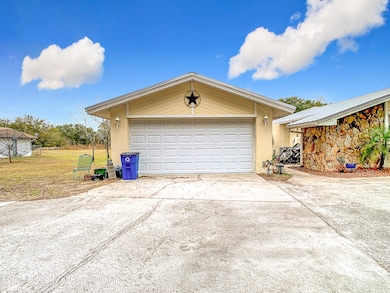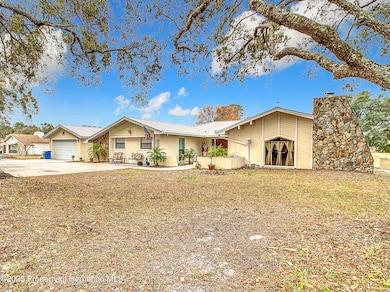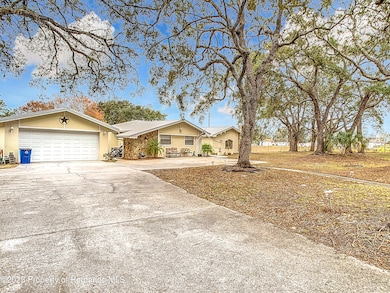
18923 Rolling Oak Dr Hudson, FL 34667
Estimated payment $3,150/month
Highlights
- Open Floorplan
- 1 Fireplace
- Breakfast Area or Nook
- Vaulted Ceiling
- No HOA
- Front Porch
About This Home
SHORT SALE OPPORTUNITY! Amazing opportunities with this 4 bedroom, 4 bath home with almost 3200 sq ft and sits on 1.5-acre with a conservation/pond view. This unique opportunity features 3 master suites with triple split plan and the 4th bedroom adjoining the 4th main bathroom. You will be greeted with a landscaped front yard with majestic trees, an expansive driveway with plenty of room for parking, and a cozy front porch. There is also a 2-car detached garage. Step inside the double door entry to the beautiful open floor plan. The eat-in kitchen features ample space for all your cooking needs with wood, soft-closed cabinets, granite counters, tile backsplash, an island with additional cabinets, stainless-steel appliances with a Bosch dishwasher and a pass-thru window to the lanai. The sunken living room features a wet bar with granite counters, a stone-faced fireplace with wood beam ceilings that leads to one of the master bedrooms. This master bedroom features double walk-in closets, a wraparound tile shower and dual sinks. The 2nd master bedroom is generous in size, features double closets with its own bathroom. The 3rd master bedroom is huge and features dual closets and its own bathroom. The formal dining room can be used as an office/den/family room and has sliding doors to the enclosed lanai. The spacious lanai has a 5-person hot tub with the pump replaced in 2022. There is a dedicated laundry room with a utility sink, cabinets and a closet. Step out back to the vinyl-enclosed lanai to enjoy your morning coffee or to enjoy the stunning view of all the wildlife that comes to visit. This home has wood-look tile throughout most of the home and ceramic tile in the other areas. Other amazing features include metal roof (2013), AC 2012, garage door 2019, gutters, chain-link fence perfect for pets, spa pump replaced in 2022, new water 2025, KOI pond out back. NO HOA & NO CDD FEES OR FLOOD INSURANCE REQUIRED! Lots of shopping and favorite local dining options nearby. Minutes from the famous Weeki Wachee live mermaids, Pine Island Park and Roger's Park for fun on the water. Close US 19 & to the Suncoast parkway for quick access to the airport, Tampa, Clearwater and St. Pete Beaches (Ranked in the top 5 Beaches in the US), also close to the famous Tarpon Springs Sponge Docks. Enjoy everything Tampa Bay has to offer from the new Downtown Riverwalk, TOP US BEACHES, boating, fishing, golfing, cultural entertainment, and museums...and of course beautiful year-round weather!
Home Details
Home Type
- Single Family
Est. Annual Taxes
- $4,341
Year Built
- Built in 1981
Lot Details
- 1.5 Acre Lot
- Chain Link Fence
Parking
- 2 Car Garage
Home Design
- Metal Roof
- Block Exterior
- Stucco Exterior
Interior Spaces
- 3,190 Sq Ft Home
- 1-Story Property
- Open Floorplan
- Wet Bar
- Vaulted Ceiling
- Ceiling Fan
- 1 Fireplace
- Tile Flooring
Kitchen
- Breakfast Area or Nook
- Microwave
- Dishwasher
- Kitchen Island
Bedrooms and Bathrooms
- 4 Bedrooms
- Split Bedroom Floorplan
- Walk-In Closet
- In-Law or Guest Suite
- 4 Full Bathrooms
- Bathtub and Shower Combination in Primary Bathroom
Outdoor Features
- Patio
- Front Porch
Utilities
- Central Heating and Cooling System
- Well
- Septic Tank
- Cable TV Available
Community Details
- No Home Owners Association
Listing and Financial Details
- Legal Lot and Block 10 / 5
Map
Home Values in the Area
Average Home Value in this Area
Tax History
| Year | Tax Paid | Tax Assessment Tax Assessment Total Assessment is a certain percentage of the fair market value that is determined by local assessors to be the total taxable value of land and additions on the property. | Land | Improvement |
|---|---|---|---|---|
| 2024 | $8,719 | $496,790 | $54,475 | $442,315 |
| 2023 | $4,342 | $280,310 | $38,275 | $242,035 |
| 2022 | $3,911 | $272,150 | $0 | $0 |
| 2021 | $3,840 | $264,228 | $35,536 | $228,692 |
| 2020 | $5,146 | $317,687 | $35,536 | $282,151 |
| 2019 | $4,815 | $300,130 | $35,536 | $264,594 |
| 2018 | $4,412 | $272,401 | $35,536 | $236,865 |
| 2017 | $4,042 | $236,957 | $34,636 | $202,321 |
| 2016 | $3,791 | $227,593 | $34,636 | $192,957 |
| 2015 | $3,276 | $178,789 | $34,636 | $144,153 |
| 2014 | $3,041 | $168,470 | $34,186 | $134,284 |
Property History
| Date | Event | Price | Change | Sq Ft Price |
|---|---|---|---|---|
| 03/17/2025 03/17/25 | Price Changed | $499,500 | -3.8% | $157 / Sq Ft |
| 03/05/2025 03/05/25 | Price Changed | $519,000 | -3.8% | $163 / Sq Ft |
| 02/20/2025 02/20/25 | Price Changed | $539,500 | -1.9% | $169 / Sq Ft |
| 02/07/2025 02/07/25 | Price Changed | $550,000 | -4.3% | $172 / Sq Ft |
| 01/30/2025 01/30/25 | Price Changed | $575,000 | -1.7% | $180 / Sq Ft |
| 01/22/2025 01/22/25 | For Sale | $585,000 | +25.8% | $183 / Sq Ft |
| 12/21/2023 12/21/23 | Sold | $465,000 | 0.0% | $146 / Sq Ft |
| 11/22/2023 11/22/23 | Pending | -- | -- | -- |
| 11/08/2023 11/08/23 | Price Changed | $465,000 | -2.1% | $146 / Sq Ft |
| 10/25/2023 10/25/23 | Price Changed | $475,000 | -3.1% | $149 / Sq Ft |
| 10/11/2023 10/11/23 | Price Changed | $490,000 | -1.0% | $154 / Sq Ft |
| 10/10/2023 10/10/23 | For Sale | $494,900 | 0.0% | $155 / Sq Ft |
| 10/06/2023 10/06/23 | Pending | -- | -- | -- |
| 09/27/2023 09/27/23 | Price Changed | $494,900 | -1.0% | $155 / Sq Ft |
| 07/24/2023 07/24/23 | For Sale | $499,900 | +56.7% | $157 / Sq Ft |
| 01/10/2020 01/10/20 | Sold | $319,000 | -8.6% | $100 / Sq Ft |
| 11/25/2019 11/25/19 | Pending | -- | -- | -- |
| 09/30/2019 09/30/19 | For Sale | $349,000 | -- | $109 / Sq Ft |
Deed History
| Date | Type | Sale Price | Title Company |
|---|---|---|---|
| Warranty Deed | $319,000 | Fidelity Natl Ttl Of Fl Inc | |
| Quit Claim Deed | -- | None Available | |
| Quit Claim Deed | -- | -- | |
| Warranty Deed | $198,000 | Southern Security Title Serv | |
| Warranty Deed | $134,000 | -- | |
| Deed | $98,360 | -- | |
| Warranty Deed | $120,000 | -- | |
| Warranty Deed | $30,000 | -- |
Mortgage History
| Date | Status | Loan Amount | Loan Type |
|---|---|---|---|
| Open | $13,638 | New Conventional | |
| Open | $362,598 | FHA | |
| Closed | $313,222 | FHA | |
| Previous Owner | $176,000 | Credit Line Revolving | |
| Previous Owner | $127,300 | New Conventional | |
| Previous Owner | $90,000 | New Conventional |
Similar Homes in Hudson, FL
Source: Hernando County Association of REALTORS®
MLS Number: 2251049
APN: 04-24-17-0030-00500-0100
- 124 Hallam Ct
- 0 Clearwater Dr
- 108 Hallam Ct
- 116 Hallam Ct
- 12631 Oak Tree Dr
- 183 Hague Ct
- 18520 Oak Way Dr
- 13026 Sailboat Dr
- 13108 Sailboat Dr Unit 33
- 18801 Orange Hill Dr
- 7164 Toledo Rd
- 13129 Regatta Dr
- 0 Landmark Dr Unit MFRTB8327200
- 18831 Wharf Dr
- 7079 Toledo Rd
- 471 Swallow Ln
- 7205 Pinehurst Dr
- 7028 Merrick Ln
- 6822 Eastbrook Dr
- 7256 Pinehurst Dr
