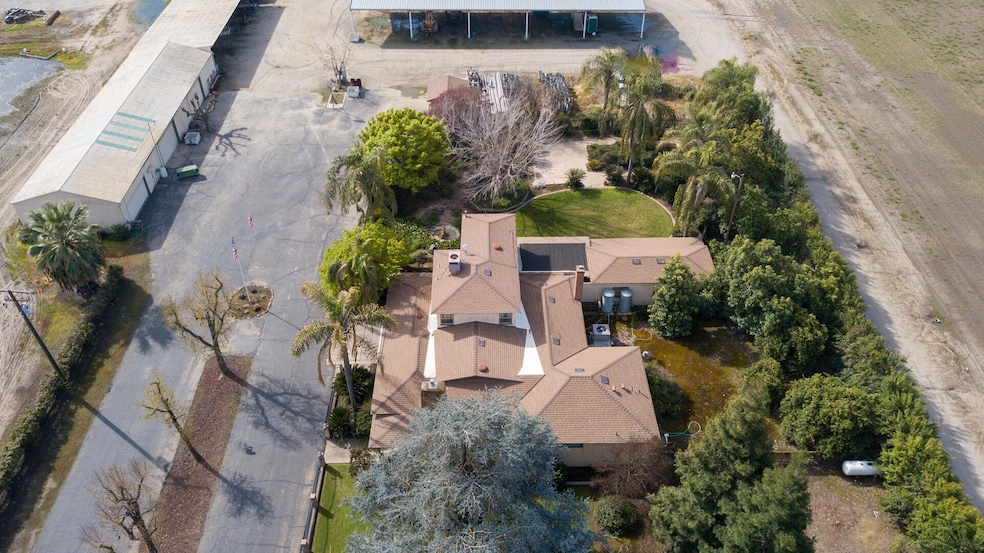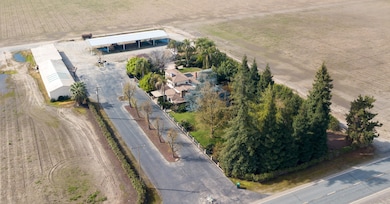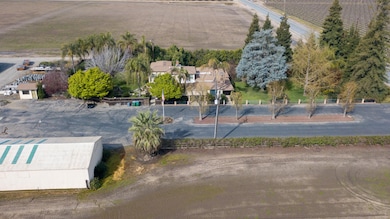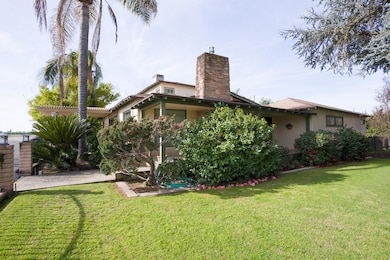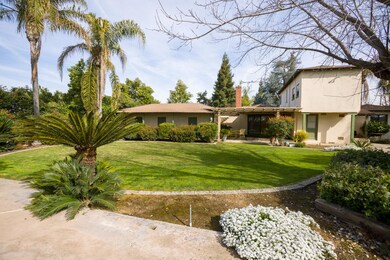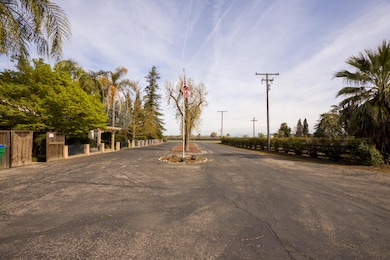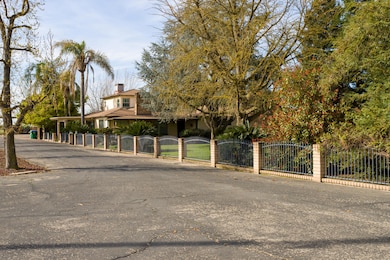
18925 Avenue 168 Porterville, CA 93257
Estimated payment $5,250/month
Highlights
- Horses Allowed On Property
- RV Garage
- Rural View
- Monache High School Rated A-
- Sitting Area In Primary Bedroom
- Bonus Room
About This Home
HOBBY FARM HOME ON 3+ ACRES HAS ROOM FOR YOUR FLEET OF CARS, BOATS, EQUIPMENT & EVERY HOBBY USE YOUR FAMILY PURSUES.EAST OPEN LAND IS READY FOR YOUR NEW CORRALS, PASTURE, PENS, ORCHARD, BEE HIVES & ANIMAL HUSBANDRY PORTERVILLE IS FAMOUS FOR. THE WATER IS SHALLOW & THE SOIL IS RICH. INCREDIBLE MATURE TREE CANOPY THAT COVERS THE ENTIRE FRONT, REAR & SIDE YARDS. BEAUTIFUL LANDCAPING SURROUNDS THE HOME. LARGE LIVING ROOM W/ GAS LOG FIREPLACE BELOW MANTLE. OPEN TO THE FORMAL DINING AREA, ADJACENT TO THE KITCHEN, DESIGNED FOR A COOK.WRAP AROUND + ISLAND CORIAN COUNTER TOPS, DOUBLE ELECTRIC OVENS(ONE A CONVECTION), 3 CORNER LAZY SUSANS, RESURFACED CABINETRY,PULL OUT LOWER DRAWERS,A 4' LONG BUTCHER BLOCK CUTTING BOARD THAT PULLS TO EITHER SIDE OF THE ISLAND.STAND-UP COOKIE SHEET STORAGE ABOVE STOVES,& FLOOR-CEILING PANTRY.FRIDGE IS ON A PLATFORM TOO. CASUAL DINING ROOM OPEN TO A COFFEE BAR & KITCHEN.DEN FEATURES WETBAR W/ WINE RACKS& 2ND GAS LOG FIREPLACE W/ RAISED HEARTH & MANTLE,FLANKED BY BUILT IN BOOK SHELVES+ BUILT IN OFFICE DESK W/ DRAWERS & CABINET ORGANIZER. MASTER BEDROOM DOWNSTAIRS W/ 3 WARDROBE CLOSETS +A WALK IN CLOSET W/ CEDAR TRIM, TONS OF STORAGE, & SPACIOUS 3/4 BATH W/ SEAT, DOUBLE SINKS, & PRIVATE TOILET WATER CLOSET. OVERSIZED LAUNDRY ROOM W/ FREE STANDING SINK, ALSO HAS A 3/4 BATH MUD ROOM W/ ACCESS TO THE REAR YARD. TWO BEDROOMS UPSTAIRS W/ ANOTHER 3/4 BATH. VERY NICE REAR YARD FACING PATIO ACCESSED FROM DEN. NEXT TO THE REAR YARD PATIO IS 3 SIDE BY SIDE CLOSET DOORS=15'x30' (450 SQFT) MATCHING CONCRETE BLOCK. 30'X100' BUILDING WITH 3 GARAGE ROLL UP DOORS, HOUSES A 22' GARAGE & 44' ADJACENT SHOP BOTH ON SLAB, & A 38' WIDE STORAGE/SHOP, PLUS ADJACENT 30'x78' COVERED CARPORT PARKING. SOUTH EDGE IS A 40'X125' EQUIPMENT UTILITY STORAGE CARPORT W/ FIVE 25' BAYS. SMALL OUTDOOR RECEIVING OFFICE 15'X15' ON THE APRON.NEW WELL DRILLED 2017 (350'), W/ 2.5 HP PUMP, NEW ROOF IN 2018, NEW LEACH LINES IN 2021. LOT LINE ADJUSTMENT COMPLETED BY MAY
Home Details
Home Type
- Single Family
Est. Annual Taxes
- $984
Year Built
- Built in 1948 | Remodeled
Lot Details
- 3.64 Acre Lot
- Lot Dimensions are 375 x 422
- The property's road front is unimproved
- Dirt Road
- No Unit Above or Below
- North Facing Home
- Fenced
- Landscaped
- Rectangular Lot
- Level Lot
- Misting System
- Sprinklers Throughout Yard
- Many Trees
- Garden
- Back and Front Yard
- Zoning described as SINGLE FAMILY AG
Parking
- 4 Car Detached Garage
- Carport
- Workshop in Garage
- Side Facing Garage
- Garage Door Opener
- RV Garage
Home Design
- Ranch Property
- Brick Exterior Construction
- Permanent Foundation
- Slab Foundation
- Block Wall
- Frame Construction
- Shingle Roof
- Composition Roof
- Stucco
Interior Spaces
- 3,300 Sq Ft Home
- 2-Story Property
- Wet Bar
- Built-In Features
- Bar
- Beamed Ceilings
- Ceiling Fan
- Raised Hearth
- Fireplace Features Blower Fan
- Propane Fireplace
- Family Room
- Living Room with Fireplace
- Dining Room
- Den with Fireplace
- Bonus Room
- Workshop
- Utility Room
- Rural Views
Kitchen
- Breakfast Room
- Walk-In Pantry
- Double Self-Cleaning Convection Oven
- Built-In Range
- Range Hood
- Recirculated Exhaust Fan
- Microwave
- Ice Maker
- Dishwasher
- Kitchen Island
- Disposal
Flooring
- Carpet
- Linoleum
- Concrete
- Vinyl
Bedrooms and Bathrooms
- 3 Bedrooms
- Sitting Area In Primary Bedroom
- Dual Closets
- Walk-In Closet
- Dressing Area
- 3 Bathrooms
- Formica Counters In Bathroom
Laundry
- Laundry Room
- Dryer
- Sink Near Laundry
- 220 Volts In Laundry
Home Security
- Home Security System
- Security Lights
Outdoor Features
- Courtyard
- Covered patio or porch
- Exterior Lighting
- Shed
Farming
- Pasture
Horse Facilities and Amenities
- Horses Allowed On Property
- Hay Storage
Utilities
- Forced Air Heating and Cooling System
- Vented Exhaust Fan
- Heating System Uses Propane
- 220 Volts in Kitchen
- 200+ Amp Service
- Propane
- Well
- Well Pump
- Gas Water Heater
- Septic Tank
- High Speed Internet
Community Details
- No Home Owners Association
- Greenbelt
Listing and Financial Details
- Assessor Parcel Number 236120020000
Map
Home Values in the Area
Average Home Value in this Area
Tax History
| Year | Tax Paid | Tax Assessment Tax Assessment Total Assessment is a certain percentage of the fair market value that is determined by local assessors to be the total taxable value of land and additions on the property. | Land | Improvement |
|---|---|---|---|---|
| 2022 | $984 | $95,440 | $13,864 | $81,576 |
| 2021 | $972 | $93,568 | $13,592 | $79,976 |
| 2020 | $885 | $92,609 | $13,453 | $79,156 |
| 2019 | $866 | $90,793 | $13,189 | $77,604 |
| 2018 | $848 | $89,012 | $12,930 | $76,082 |
| 2017 | $832 | $87,266 | $12,676 | $74,590 |
| 2016 | $796 | $85,554 | $12,427 | $73,127 |
| 2015 | $764 | $84,269 | $12,240 | $72,029 |
| 2014 | $764 | $82,618 | $12,000 | $70,618 |
Property History
| Date | Event | Price | Change | Sq Ft Price |
|---|---|---|---|---|
| 03/22/2025 03/22/25 | For Sale | $799,000 | -- | $242 / Sq Ft |
Deed History
| Date | Type | Sale Price | Title Company |
|---|---|---|---|
| Interfamily Deed Transfer | -- | None Available |
Similar Homes in Porterville, CA
Source: Tulare County MLS
MLS Number: 234188
APN: 236-120-014-000
- 17771 Avenue 152
- 20197 Avenue 184
- 14725 Walker Rd
- 16710 Oak Ave
- 16870 Cloverdale Rd
- 0 SW Road 192 Unit# 20
- 0 SW Road 192 Unit#19
- 0 SW Road 192 Unit #21 Unit 232747
- 16554 Ave 168
- 16467 Avenue 168
- 16596 Crystal St
- 16364 Avenue 168
- 19714 Avenue 195
- 19669 Avenue 196
- 18884 M Ave
- 851 N Creekview St
- 849 N Elderwood St
- 13250 Road 184
- 2470 Kevin Ln
- 20276 Road 196
