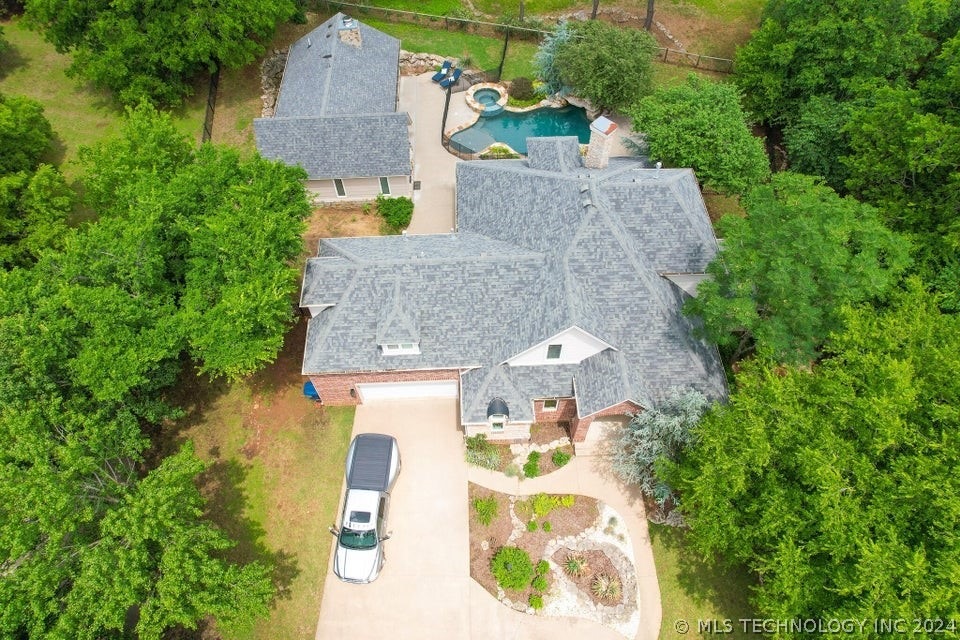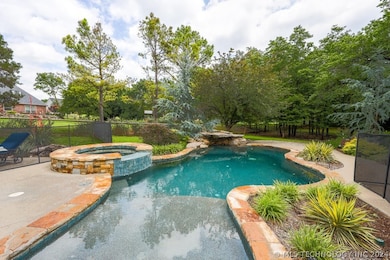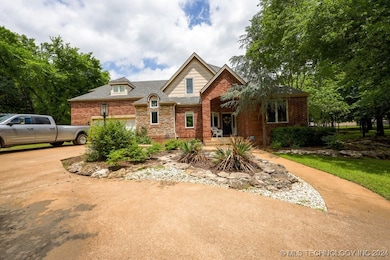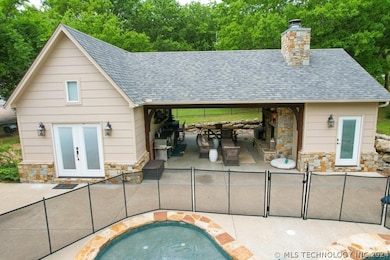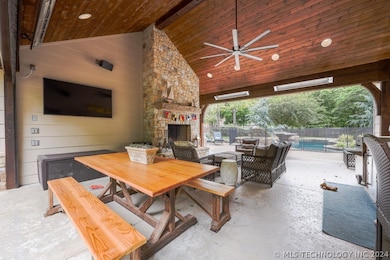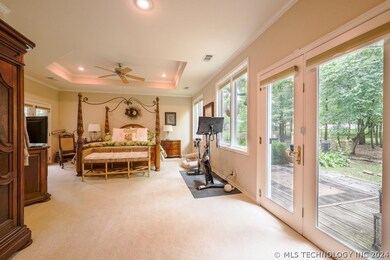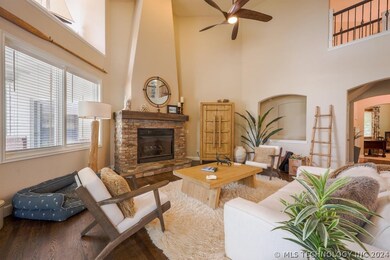
18925 Woodmere St Owasso, OK 74055
Estimated payment $4,267/month
Highlights
- Cabana
- Gated Community
- Deck
- Pamela Hodson Elementary School Rated A
- Mature Trees
- Vaulted Ceiling
About This Home
This incredible property offers a unique blend of indoor and outdoor living spaces, including a spacious pool house with kitchenette, laundry, and full bath, a perfect place for guests and entertainment. The outdoor covered kitchen with a large wood-burning fireplace is the perfect spot to relax, while the UV self-cleaning pool with waterfall and 6-person hot tub provides endless relaxation and comfort. This impressive property boasts a multitude of new finishes and updates, including a sprawling 3,367sqft home, perfect for hosting and entertaining. The large master bedroom is a serene retreat, offering ample space to relax and unwind. Don't miss this rare opportunity to live in the elegant and gated community of Dover Pond!
Home Details
Home Type
- Single Family
Est. Annual Taxes
- $4,649
Year Built
- Built in 2003
Lot Details
- 1.1 Acre Lot
- Cul-De-Sac
- South Facing Home
- Property is Fully Fenced
- Chain Link Fence
- Decorative Fence
- Landscaped
- Mature Trees
- Wooded Lot
HOA Fees
- $120 Monthly HOA Fees
Parking
- 2 Car Attached Garage
- Parking Storage or Cabinetry
- Workshop in Garage
Home Design
- Brick Exterior Construction
- Slab Foundation
- Wood Frame Construction
- Fiberglass Roof
- HardiePlank Type
- Asphalt
- Stone
Interior Spaces
- 3,367 Sq Ft Home
- 2-Story Property
- Central Vacuum
- Wired For Data
- Vaulted Ceiling
- Ceiling Fan
- 2 Fireplaces
- Self Contained Fireplace Unit Or Insert
- Fireplace Features Blower Fan
- Gas Log Fireplace
- Insulated Windows
- Casement Windows
- Insulated Doors
- Washer Hookup
- Attic
Kitchen
- Built-In Oven
- Electric Oven
- Gas Range
- Microwave
- Plumbed For Ice Maker
- Dishwasher
- Granite Countertops
- Disposal
Flooring
- Wood
- Carpet
- Tile
Bedrooms and Bathrooms
- 4 Bedrooms
Home Security
- Security System Owned
- Fire and Smoke Detector
Eco-Friendly Details
- Energy-Efficient Windows
- Energy-Efficient Insulation
- Energy-Efficient Doors
- Ventilation
Pool
- Cabana
- In Ground Pool
- Spa
- Gunite Pool
Outdoor Features
- Deck
- Covered patio or porch
- Outdoor Fireplace
- Outdoor Kitchen
- Fire Pit
- Exterior Lighting
- Rain Gutters
Schools
- Hodson Elementary School
- Owasso High School
Utilities
- Forced Air Zoned Heating and Cooling System
- Heating System Uses Gas
- Programmable Thermostat
- Gas Water Heater
- Water Softener
- Aerobic Septic System
- High Speed Internet
- Phone Available
- Cable TV Available
Community Details
Overview
- Dover Pond Subdivision
Recreation
- Community Spa
- Park
Security
- Gated Community
Map
Home Values in the Area
Average Home Value in this Area
Tax History
| Year | Tax Paid | Tax Assessment Tax Assessment Total Assessment is a certain percentage of the fair market value that is determined by local assessors to be the total taxable value of land and additions on the property. | Land | Improvement |
|---|---|---|---|---|
| 2024 | $5,688 | $51,549 | $7,201 | $44,348 |
| 2023 | $5,688 | $49,094 | $5,772 | $43,322 |
| 2022 | $5,249 | $46,756 | $5,500 | $41,256 |
| 2021 | $4,944 | $44,530 | $5,500 | $39,030 |
| 2020 | $4,909 | $44,274 | $5,500 | $38,774 |
| 2019 | $4,711 | $42,465 | $5,500 | $36,965 |
| 2018 | $4,649 | $43,308 | $5,500 | $37,808 |
| 2017 | $3,874 | $35,755 | $5,500 | $30,255 |
| 2016 | $4,137 | $38,148 | $8,800 | $29,348 |
| 2015 | $4,088 | $37,163 | $8,800 | $28,363 |
| 2014 | $4,042 | $36,744 | $8,800 | $27,944 |
Property History
| Date | Event | Price | Change | Sq Ft Price |
|---|---|---|---|---|
| 03/12/2025 03/12/25 | Pending | -- | -- | -- |
| 10/05/2024 10/05/24 | Price Changed | $675,000 | -3.6% | $200 / Sq Ft |
| 07/20/2024 07/20/24 | For Sale | $699,999 | -- | $208 / Sq Ft |
Deed History
| Date | Type | Sale Price | Title Company |
|---|---|---|---|
| Warranty Deed | $350,000 | None Available | |
| Warranty Deed | $39,000 | -- | |
| Warranty Deed | -- | -- |
Mortgage History
| Date | Status | Loan Amount | Loan Type |
|---|---|---|---|
| Open | $415,000 | New Conventional | |
| Closed | $183,500 | Future Advance Clause Open End Mortgage | |
| Closed | $280,000 | Assumption | |
| Previous Owner | $122,600 | Credit Line Revolving |
Similar Homes in Owasso, OK
Source: MLS Technology
MLS Number: 2425802
APN: 660013198
- 10144 N Dover Place
- 19715 E Clear Brook Rd
- 18433 E 92nd St N
- 19990 E Woodhaven Rd
- 17813 E 92nd St N
- 7308 E 90th St N
- 7309 E 90th St N
- 0 E 106th St N Unit 2502886
- 0 E 106th St N Unit 2428553
- 9931 N Chadford
- 00 E 108th St N
- 7622 E 89th St N
- 7618 E 89th St N
- 17316 E 109th St N
- 18446 E 112th St N
- 19110 E White Willow Pass
- 20932 S Addison Ave
- 20928 S Addison Ave
- 20936 S Addison Ave
- 10872 N 172nd Ave E
