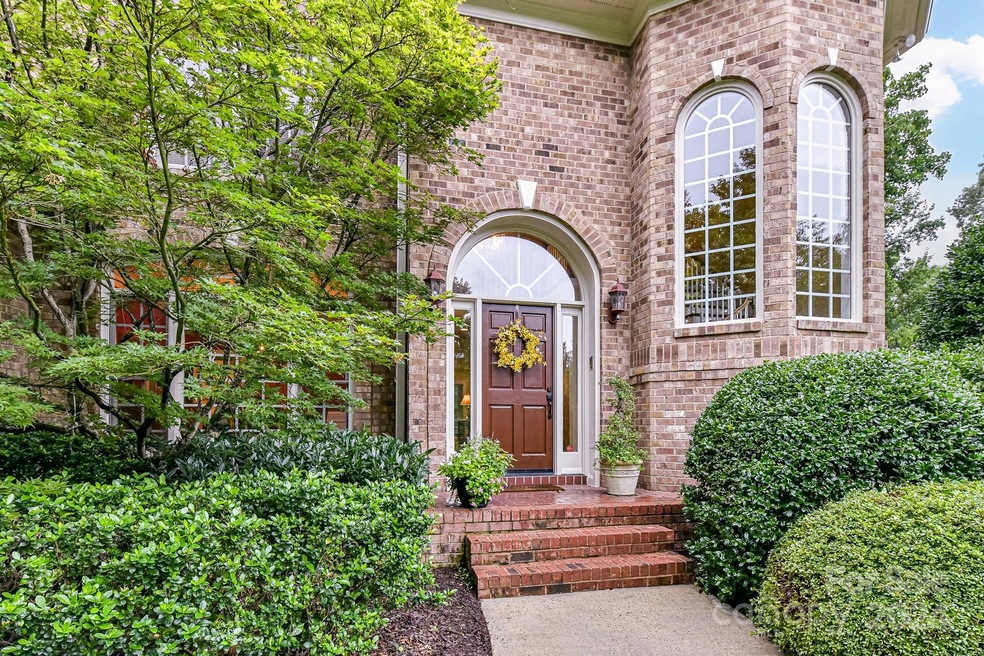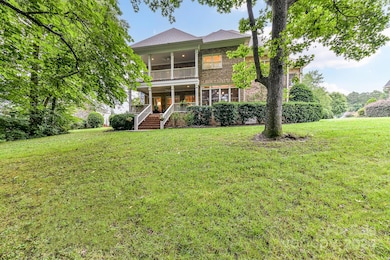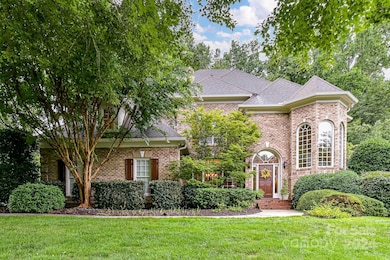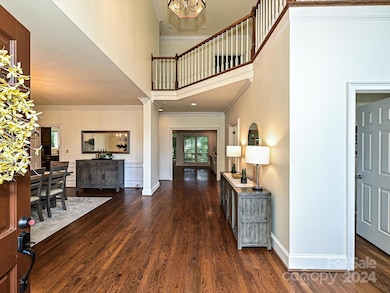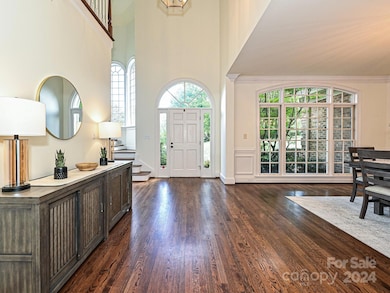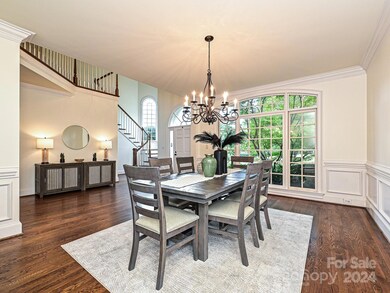
18927 Swan Haven Ct Davidson, NC 28036
Highlights
- Golf Course Community
- Fitness Center
- Clubhouse
- Davidson Elementary School Rated A-
- Golf Course View
- Pond
About This Home
As of October 2024Beautiful custom brick home on over a half acre lot in River Run Country Club in Davidson. Located just one block from the main Clubhouse. Great living spaces w/ a downstairs & an upstairs office. Main level has gorgeous hardwood floors, chef's kitchen w/ sunny breakfast area, great storage & 2 ovens (Kitchen updated 2010). Rear covered porch off great room overlooks deep, private lot that would be great for a pool. Large dining room with pretty molding. Upper level has primary bedroom w/large bathroom, separate closets, connected office & walk-out covered porch. 3 additional BRs, 2 full baths, large bonus room & loft. Upstairs bathrooms updated in 2015. Roof replaced in 2009. Spacious garage w/ epoxy floors & generous cabinet space for storage. Ample driveway parking. Home backs up to the 10th fairway & faces a community green. River Run is a vibrant club that features tennis, pool, pickle ball, fitness center & golf. Neighborhood has several parks & access to the Davidson Greenway.
Last Agent to Sell the Property
Keller Williams Lake Norman Brokerage Email: marylib@richards-group.net License #246140

Last Buyer's Agent
Karen Krotki
Mark Spain Real Estate License #312103

Home Details
Home Type
- Single Family
Est. Annual Taxes
- $7,750
Year Built
- Built in 1995
Lot Details
- Lot Dimensions are 87 x 214 x 157 x 173
- Wooded Lot
- Property is zoned PUD
HOA Fees
- $66 Monthly HOA Fees
Parking
- 2 Car Attached Garage
- Garage Door Opener
- Driveway
- On-Street Parking
- Open Parking
Home Design
- Transitional Architecture
- Four Sided Brick Exterior Elevation
Interior Spaces
- 2-Story Property
- Wired For Data
- Built-In Features
- Ceiling Fan
- Insulated Windows
- Window Treatments
- French Doors
- Entrance Foyer
- Great Room with Fireplace
- Golf Course Views
- Crawl Space
- Pull Down Stairs to Attic
- Home Security System
Kitchen
- Breakfast Bar
- Self-Cleaning Oven
- Gas Cooktop
- Microwave
- Plumbed For Ice Maker
- Dishwasher
- Kitchen Island
- Disposal
Flooring
- Wood
- Tile
Bedrooms and Bathrooms
- 4 Bedrooms
- Split Bedroom Floorplan
- Walk-In Closet
- Garden Bath
Laundry
- Laundry Room
- Washer and Electric Dryer Hookup
Outdoor Features
- Pond
- Balcony
- Covered patio or porch
Schools
- Davidson K-8 Elementary And Middle School
- William Amos Hough High School
Utilities
- Forced Air Zoned Heating and Cooling System
- Vented Exhaust Fan
- Heating System Uses Natural Gas
- Underground Utilities
- Gas Water Heater
- Fiber Optics Available
- Cable TV Available
Listing and Financial Details
- Assessor Parcel Number 007-361-26
Community Details
Overview
- First Residential Properties Association, Phone Number (704) 527-2314
- River Run Subdivision
- Mandatory home owners association
Amenities
- Clubhouse
Recreation
- Golf Course Community
- Tennis Courts
- Indoor Game Court
- Recreation Facilities
- Community Playground
- Fitness Center
- Putting Green
- Trails
Map
Home Values in the Area
Average Home Value in this Area
Property History
| Date | Event | Price | Change | Sq Ft Price |
|---|---|---|---|---|
| 10/28/2024 10/28/24 | Sold | $1,220,000 | -6.1% | $288 / Sq Ft |
| 09/05/2024 09/05/24 | Price Changed | $1,299,000 | -2.0% | $306 / Sq Ft |
| 08/23/2024 08/23/24 | Price Changed | $1,325,000 | -1.9% | $312 / Sq Ft |
| 08/10/2024 08/10/24 | For Sale | $1,350,000 | -- | $318 / Sq Ft |
Tax History
| Year | Tax Paid | Tax Assessment Tax Assessment Total Assessment is a certain percentage of the fair market value that is determined by local assessors to be the total taxable value of land and additions on the property. | Land | Improvement |
|---|---|---|---|---|
| 2023 | $7,750 | $1,042,500 | $240,000 | $802,500 |
| 2022 | $6,830 | $720,900 | $200,000 | $520,900 |
| 2021 | $6,778 | $720,900 | $200,000 | $520,900 |
| 2020 | $6,778 | $720,900 | $200,000 | $520,900 |
| 2019 | $6,772 | $720,900 | $200,000 | $520,900 |
| 2018 | $7,154 | $590,300 | $160,000 | $430,300 |
| 2017 | $7,106 | $590,300 | $160,000 | $430,300 |
| 2016 | $7,103 | $590,300 | $160,000 | $430,300 |
| 2015 | $7,099 | $590,300 | $160,000 | $430,300 |
| 2014 | $7,097 | $0 | $0 | $0 |
Mortgage History
| Date | Status | Loan Amount | Loan Type |
|---|---|---|---|
| Previous Owner | $300,000 | Construction | |
| Previous Owner | $557,000 | No Value Available | |
| Previous Owner | $405,000 | New Conventional | |
| Previous Owner | $150,000 | Credit Line Revolving | |
| Previous Owner | $420,000 | Unknown | |
| Previous Owner | $400,000 | Unknown | |
| Previous Owner | $138,000 | Credit Line Revolving | |
| Previous Owner | $300,000 | Purchase Money Mortgage | |
| Previous Owner | $210,000 | Unknown |
Deed History
| Date | Type | Sale Price | Title Company |
|---|---|---|---|
| Warranty Deed | $1,220,000 | None Listed On Document | |
| Warranty Deed | $483,500 | -- |
Similar Homes in Davidson, NC
Source: Canopy MLS (Canopy Realtor® Association)
MLS Number: 4154044
APN: 007-361-26
- 19000 Hodestone Mews Ct
- 13822 Tributary Ct
- 11453 Prosperity Church Rd
- 10013 Mamillion Dr
- 11024 Shreveport Dr
- 11024 Shreveport Dr
- 11024 Shreveport Dr
- 11024 Shreveport Dr
- 10013 Mamillion Dr
- 10013 Mamillion Dr
- 10013 Mamillion Dr
- 11024 Shreveport Dr
- 10113 Mamillion Dr
- 10115 Mamillion Dr
- 10117 Mamillion Dr
- 10121 Mamillion Dr
- 10119 Mamillion Dr
- 10214 Mamillion Dr
- 10105 Mamillion Dr
- 10511 Boudreaux St
