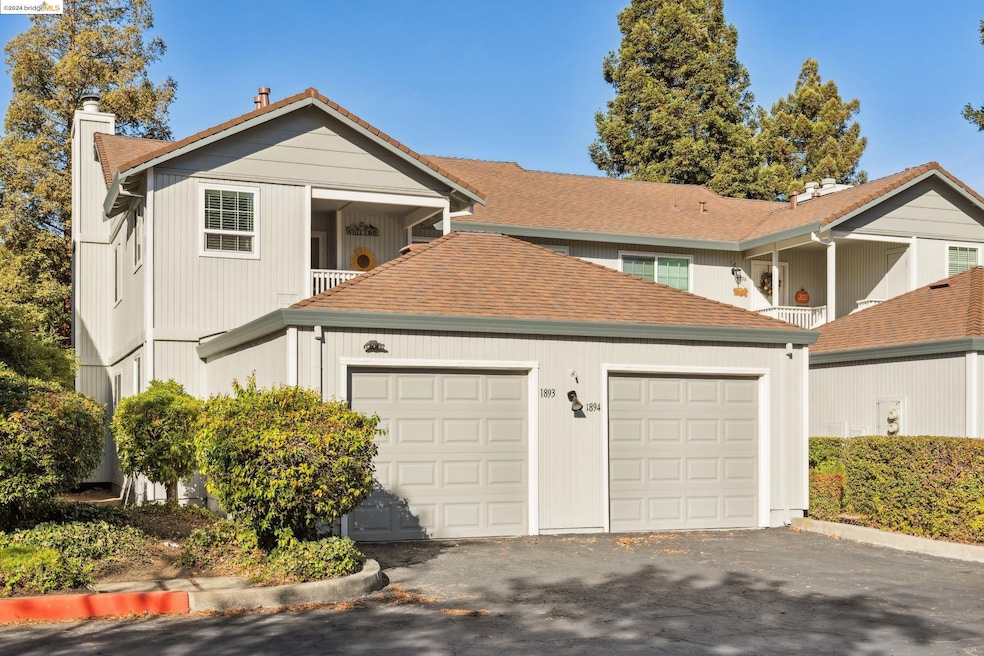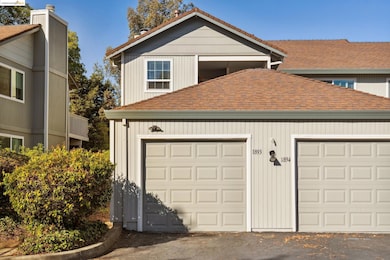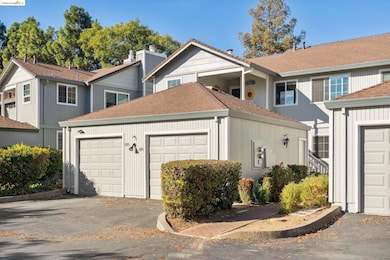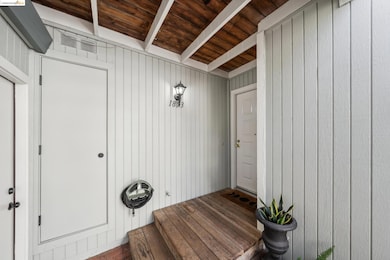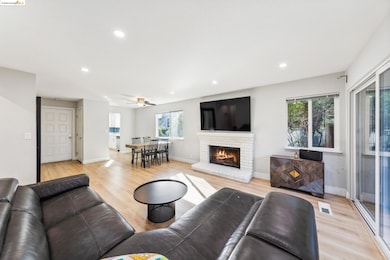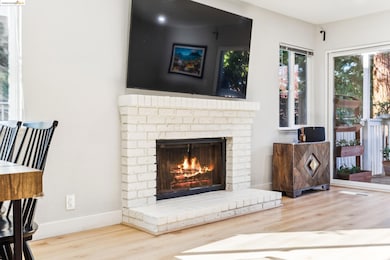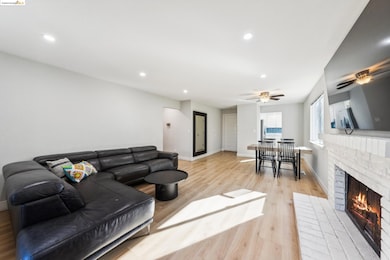
1893 Shirley Dr Benicia, CA 94510
Estimated payment $4,203/month
Highlights
- Contemporary Architecture
- Wood Flooring
- Cul-De-Sac
- Robert Semple Elementary School Rated A-
- 1 Car Detached Garage
- Laundry closet
About This Home
1893 Shirley Drive is a rare gem in the heart of Benicia. This modern 3-bedroom, 2-bathroom condo offers 1,053 square feet of thoughtfully designed living space. Step into the open-concept living, dining, and kitchen area, where natural light flows seamlessly through as well as tons of recessed lighting, highlighting the sleek granite kitchen counters and stainless steel appliances. Enjoy the convenience of in-building laundry with a washer and dryer included. The private deck provides a perfect spot for relaxation or entertaining guests. Your designated garage offers ample storage space, ensuring you have room for all your essentials. Situated in a prime location, this home is in close proximity to a variety of shopping options, freeways and transit, making it ideal for those seeking convenience and accessibility. Experience the perfect blend of comfort and modern living in this exceptional Benicia condo. Don't miss the opportunity to make it yours!
Property Details
Home Type
- Condominium
Est. Annual Taxes
- $6,346
Year Built
- Built in 1983
Lot Details
- Cul-De-Sac
HOA Fees
- $498 Monthly HOA Fees
Parking
- 1 Car Detached Garage
Home Design
- Contemporary Architecture
- Wood Siding
Interior Spaces
- 1-Story Property
- Wood Burning Fireplace
- Family Room with Fireplace
- Wood Flooring
- Laundry closet
Kitchen
- Free-Standing Range
- Dishwasher
- Disposal
Bedrooms and Bathrooms
- 3 Bedrooms
- 2 Full Bathrooms
Home Security
Utilities
- No Cooling
- Central Heating
Community Details
Overview
- Association fees include common area maintenance, exterior maintenance, hazard insurance, management fee, reserves, ground maintenance
- 80 Units
- Not Listed Association, Phone Number (925) 827-2200
- Bridgeview Hghts Subdivision, Contemporary Floorplan
- Greenbelt
Security
- Carbon Monoxide Detectors
- Fire and Smoke Detector
Map
Home Values in the Area
Average Home Value in this Area
Tax History
| Year | Tax Paid | Tax Assessment Tax Assessment Total Assessment is a certain percentage of the fair market value that is determined by local assessors to be the total taxable value of land and additions on the property. | Land | Improvement |
|---|---|---|---|---|
| 2024 | $6,346 | $530,604 | $161,262 | $369,342 |
| 2023 | $6,193 | $520,200 | $158,100 | $362,100 |
| 2022 | $6,078 | $510,000 | $155,000 | $355,000 |
| 2021 | $1,855 | $155,039 | $38,281 | $116,758 |
| 2020 | $1,830 | $153,450 | $37,889 | $115,561 |
| 2019 | $1,799 | $150,443 | $37,147 | $113,296 |
| 2018 | $1,753 | $147,494 | $36,419 | $111,075 |
| 2017 | $1,713 | $144,603 | $35,705 | $108,898 |
| 2016 | $1,719 | $141,768 | $35,005 | $106,763 |
| 2015 | $1,675 | $139,640 | $34,480 | $105,160 |
| 2014 | $1,655 | $136,906 | $33,805 | $103,101 |
Property History
| Date | Event | Price | Change | Sq Ft Price |
|---|---|---|---|---|
| 02/10/2025 02/10/25 | Price Changed | $569,000 | -5.0% | $540 / Sq Ft |
| 11/15/2024 11/15/24 | For Sale | $599,000 | +17.5% | $569 / Sq Ft |
| 07/01/2021 07/01/21 | Sold | $510,000 | 0.0% | $484 / Sq Ft |
| 05/28/2021 05/28/21 | Pending | -- | -- | -- |
| 05/21/2021 05/21/21 | For Sale | $510,000 | -- | $484 / Sq Ft |
Deed History
| Date | Type | Sale Price | Title Company |
|---|---|---|---|
| Grant Deed | $510,000 | Old Republic Title Company | |
| Interfamily Deed Transfer | -- | -- | |
| Interfamily Deed Transfer | -- | -- |
Mortgage History
| Date | Status | Loan Amount | Loan Type |
|---|---|---|---|
| Open | $480,000 | New Conventional |
Similar Homes in Benicia, CA
Source: bridgeMLS
MLS Number: 41079080
APN: 0087-591-470
- 1895 Shirley Dr
- 129 Mountview Terrace
- 119 Mountview Terrace
- 440 Raymond Dr
- 2016 Clearview Cir
- 1404 Sherman Dr
- 155 Saint Catherine Ln
- 1500 Karen Dr
- 125 Sunset Cir Unit 45
- 2135 E 2nd St
- 130 Woodgreen Way
- 63 La Cruz Ave
- 1811 Pacifica Ct
- 1620 Saint Francis Ct
- 186 W J St
- 107 E J St
- 6 Alta Loma
- 35 El Bonito Way
- 102 Banbury Way
- 818 W 2nd St
