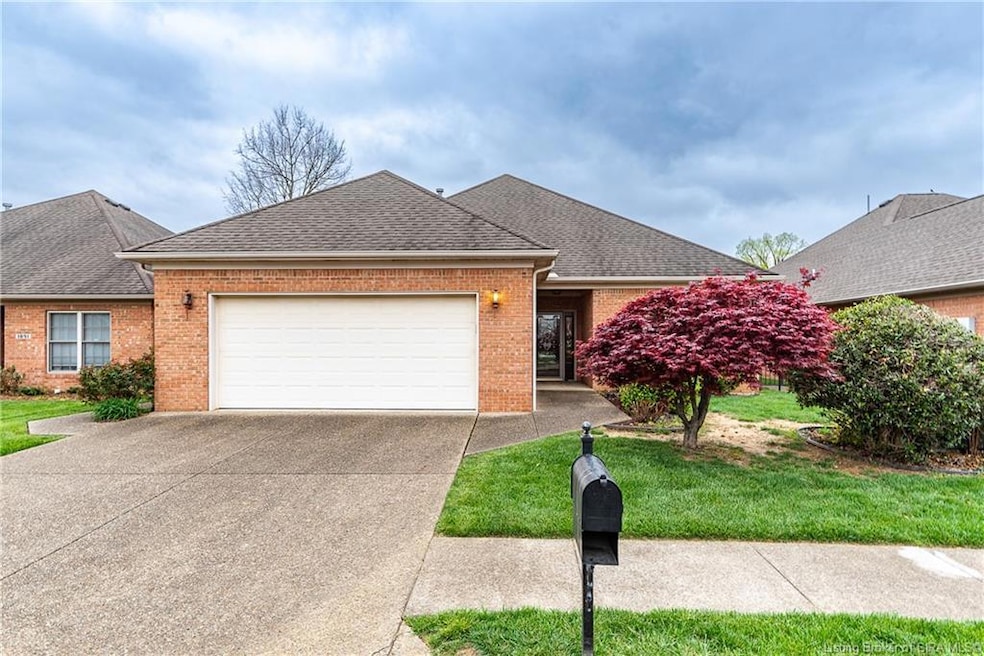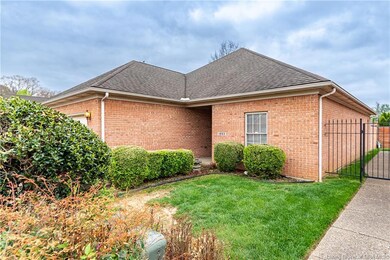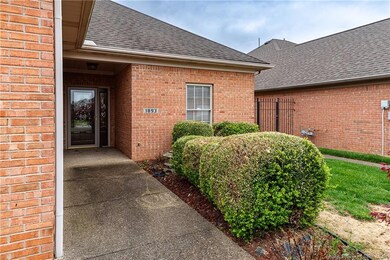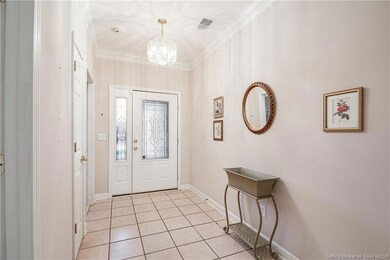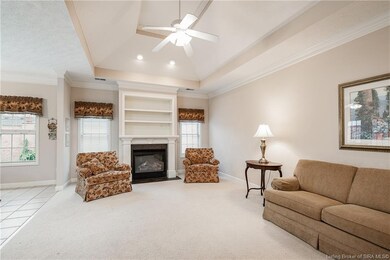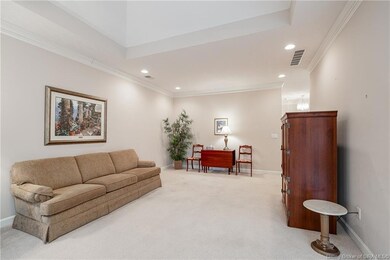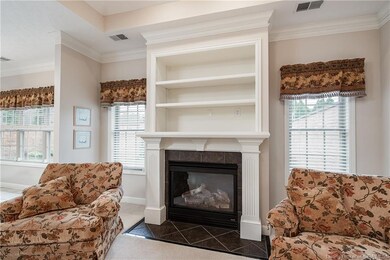
1893 Woodside Dr Clarksville, IN 47129
Highlights
- Cathedral Ceiling
- First Floor Utility Room
- 2 Car Attached Garage
- Covered patio or porch
- Fenced Yard
- Eat-In Kitchen
About This Home
As of July 2024Centrally located plus tons of natural sunlight and a small private backyard in this spacious patio home! Walk into the large foyer and nice open floor plan connecting living room and eat in kitchen. Tons of cabinet space, pantry and breakfast bar in kitchen area overlooking the patio in the courtyard. Large living room with a beautiful gas fireplace. Split floor plan with huge master suite including jetted tub, double vanity and separate shower. Square footage, taxes, and school systems are to be verified by the buyer(s) or Buyer's Agent if critical to the buyer(s).
Last Buyer's Agent
Schuler Bauer Real Estate Services ERA Powered (N License #RB23000418
Home Details
Home Type
- Single Family
Est. Annual Taxes
- $1,980
Year Built
- Built in 2004
Lot Details
- 4,748 Sq Ft Lot
- Fenced Yard
- Landscaped
Parking
- 2 Car Attached Garage
Home Design
- Patio Home
- Poured Concrete
Interior Spaces
- 1,600 Sq Ft Home
- 1-Story Property
- Built-in Bookshelves
- Cathedral Ceiling
- Ceiling Fan
- Gas Fireplace
- Entrance Foyer
- First Floor Utility Room
Kitchen
- Eat-In Kitchen
- Oven or Range
- Dishwasher
Bedrooms and Bathrooms
- 2 Bedrooms
- 2 Full Bathrooms
Outdoor Features
- Covered patio or porch
Utilities
- Forced Air Heating and Cooling System
- Natural Gas Water Heater
Listing and Financial Details
- Assessor Parcel Number 102403101107000013
Map
Home Values in the Area
Average Home Value in this Area
Property History
| Date | Event | Price | Change | Sq Ft Price |
|---|---|---|---|---|
| 07/01/2024 07/01/24 | Sold | $255,000 | -1.5% | $159 / Sq Ft |
| 05/26/2024 05/26/24 | Pending | -- | -- | -- |
| 05/16/2024 05/16/24 | Price Changed | $259,000 | -1.9% | $162 / Sq Ft |
| 05/15/2024 05/15/24 | For Sale | $264,000 | 0.0% | $165 / Sq Ft |
| 04/17/2024 04/17/24 | Pending | -- | -- | -- |
| 04/10/2024 04/10/24 | For Sale | $264,000 | -- | $165 / Sq Ft |
Tax History
| Year | Tax Paid | Tax Assessment Tax Assessment Total Assessment is a certain percentage of the fair market value that is determined by local assessors to be the total taxable value of land and additions on the property. | Land | Improvement |
|---|---|---|---|---|
| 2024 | $1,980 | $195,900 | $27,700 | $168,200 |
| 2023 | $1,980 | $194,600 | $27,700 | $166,900 |
| 2022 | $1,961 | $196,100 | $27,700 | $168,400 |
| 2021 | $1,823 | $182,300 | $27,700 | $154,600 |
| 2020 | $1,835 | $180,100 | $27,000 | $153,100 |
| 2019 | $1,830 | $179,600 | $27,000 | $152,600 |
| 2018 | $1,831 | $179,700 | $27,000 | $152,700 |
| 2017 | $1,812 | $177,800 | $27,000 | $150,800 |
| 2016 | $1,812 | $177,800 | $27,000 | $150,800 |
| 2014 | $1,631 | $175,600 | $27,000 | $148,600 |
| 2013 | -- | $172,400 | $27,000 | $145,400 |
Deed History
| Date | Type | Sale Price | Title Company |
|---|---|---|---|
| Deed | $255,000 | Mattingly Ford Title | |
| Interfamily Deed Transfer | -- | -- |
Similar Homes in the area
Source: Southern Indiana REALTORS® Association
MLS Number: 202407058
APN: 10-24-03-101-107.000-013
- 1895 Gutford Ct
- 1727 Driftwood Dr
- 1549 Blackiston Mill Rd
- 1545 Blackiston Mill Rd Unit B
- 1545 Blackiston Mill Rd Unit A
- 1543 Blackiston Mill Rd Unit B
- 1543 Blackiston Mill Rd Unit A
- 1515 Blackiston Mill Rd
- 1412 Gutford Rd
- 2409 Magnolia Ct
- 631 Kingsbury Ct
- 2410 Magnolia Ct
- 118 W Lewis And Clark Pkwy
- 110 and 114 W Lewis And Clark Pkwy
- 1589 Old Ford Rd
- 925 Redwood Dr
- 4 Bellewood Ct
- 2424 Pickwick Ct
- 2803 Parkway Dr
- 207 Colonial Club Dr
