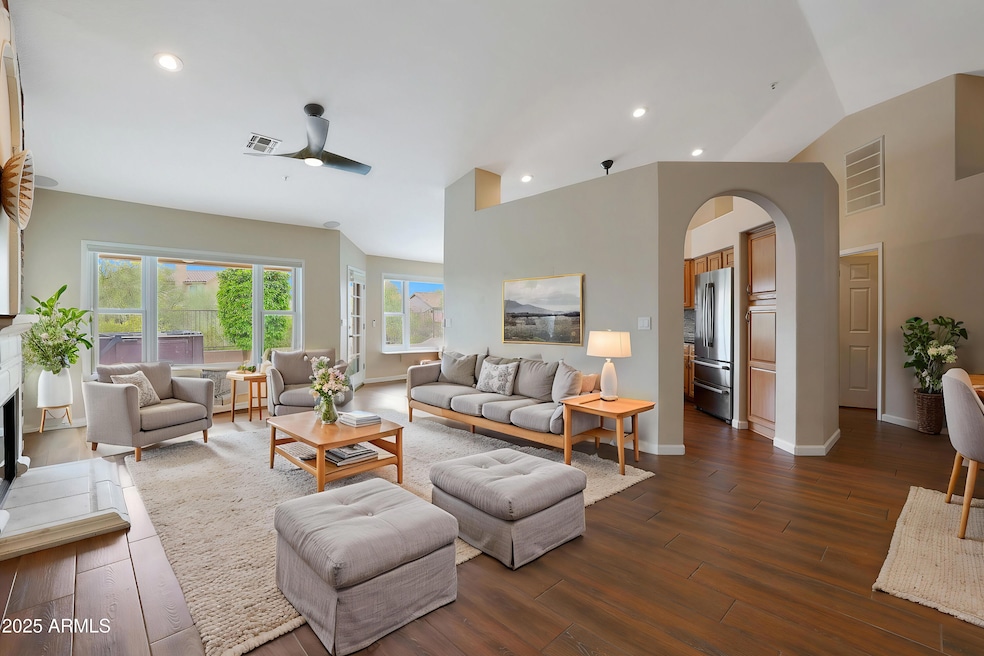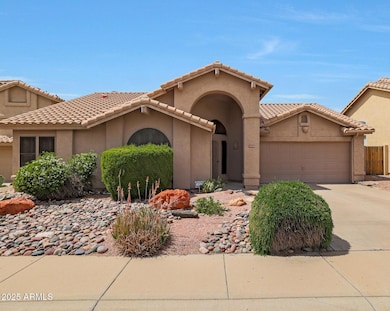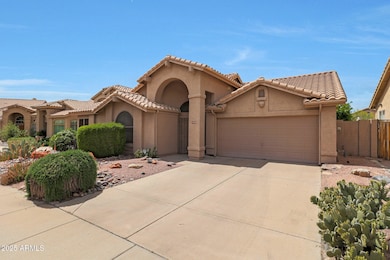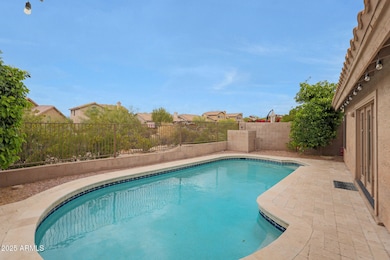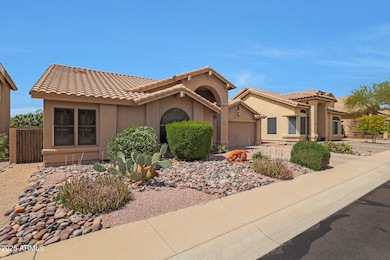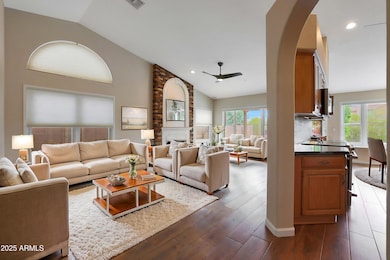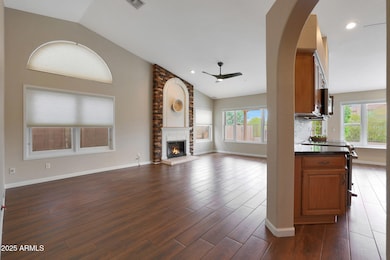
18930 N 91st St Scottsdale, AZ 85255
DC Ranch NeighborhoodEstimated payment $4,730/month
Highlights
- Heated Spa
- Mountain View
- Granite Countertops
- Copper Ridge School Rated A
- Vaulted Ceiling
- Private Yard
About This Home
This is a blend of tasteful updates and timeless comfort. Step inside to find updated tile plank flooring that flows gracefully throughout the home, creating an inviting ambiance. The living area is anchored by a cozy fireplace, perfect for gatherings. The heart of the home, the kitchen, has been thoughtfully updated with stylish finishes and modern appliances.. The bathrooms echo this attention to detail, boasting impressive stone updates that elevate your daily routine. Step outside into your private backyard oasis, where tranquility meets entertainment. The property backs onto a lush, green wash area, offering a serene backdrop & enhanced privacy. A pebbletec pool beckons while the travertine pavered patio gives ample space for entertaining. Enjoy a spa with a view and built in BBQ.
Home Details
Home Type
- Single Family
Est. Annual Taxes
- $2,565
Year Built
- Built in 1992
Lot Details
- 4,759 Sq Ft Lot
- Desert faces the front and back of the property
- Wrought Iron Fence
- Block Wall Fence
- Front and Back Yard Sprinklers
- Sprinklers on Timer
- Private Yard
HOA Fees
- $56 Monthly HOA Fees
Parking
- 2 Car Garage
- Electric Vehicle Home Charger
Home Design
- Wood Frame Construction
- Tile Roof
- Stucco
Interior Spaces
- 1,568 Sq Ft Home
- 1-Story Property
- Vaulted Ceiling
- Ceiling Fan
- Double Pane Windows
- ENERGY STAR Qualified Windows with Low Emissivity
- Family Room with Fireplace
- Tile Flooring
- Mountain Views
Kitchen
- Built-In Microwave
- Granite Countertops
Bedrooms and Bathrooms
- 3 Bedrooms
- Remodeled Bathroom
- Primary Bathroom is a Full Bathroom
- 2 Bathrooms
- Dual Vanity Sinks in Primary Bathroom
- Bathtub With Separate Shower Stall
Pool
- Heated Spa
- Private Pool
- Above Ground Spa
- Pool Pump
Schools
- Copper Ridge Elementary And Middle School
- Chaparral High School
Utilities
- Cooling Available
- Heating Available
- Water Softener
- High Speed Internet
- Cable TV Available
Additional Features
- No Interior Steps
- Built-In Barbecue
Listing and Financial Details
- Tax Lot 117
- Assessor Parcel Number 217-12-460
Community Details
Overview
- Association fees include ground maintenance
- Ironwood Village Association, Phone Number (480) 355-1190
- Built by UDC Homes
- Cliffs At Ironwood Village Unit 2 59 156 A H Subdivision, Martinique Floorplan
Recreation
- Tennis Courts
- Community Playground
- Bike Trail
Map
Home Values in the Area
Average Home Value in this Area
Tax History
| Year | Tax Paid | Tax Assessment Tax Assessment Total Assessment is a certain percentage of the fair market value that is determined by local assessors to be the total taxable value of land and additions on the property. | Land | Improvement |
|---|---|---|---|---|
| 2025 | $2,565 | $37,901 | -- | -- |
| 2024 | $2,535 | $31,158 | -- | -- |
| 2023 | $2,535 | $52,060 | $10,410 | $41,650 |
| 2022 | $2,013 | $38,770 | $7,750 | $31,020 |
| 2021 | $2,184 | $34,950 | $6,990 | $27,960 |
| 2020 | $2,165 | $32,700 | $6,540 | $26,160 |
| 2019 | $2,099 | $31,110 | $6,220 | $24,890 |
| 2018 | $2,051 | $30,610 | $6,120 | $24,490 |
| 2017 | $1,935 | $30,620 | $6,120 | $24,500 |
| 2016 | $1,896 | $30,420 | $6,080 | $24,340 |
| 2015 | $1,822 | $26,310 | $5,260 | $21,050 |
Property History
| Date | Event | Price | Change | Sq Ft Price |
|---|---|---|---|---|
| 04/04/2025 04/04/25 | For Sale | $799,000 | 0.0% | $510 / Sq Ft |
| 04/01/2024 04/01/24 | Rented | $3,550 | +2.9% | -- |
| 03/04/2024 03/04/24 | Under Contract | -- | -- | -- |
| 03/02/2024 03/02/24 | For Rent | $3,450 | 0.0% | -- |
| 10/21/2022 10/21/22 | Sold | $750,000 | -2.0% | $478 / Sq Ft |
| 10/15/2022 10/15/22 | Price Changed | $765,000 | 0.0% | $488 / Sq Ft |
| 09/14/2022 09/14/22 | Pending | -- | -- | -- |
| 09/01/2022 09/01/22 | Price Changed | $765,000 | -1.3% | $488 / Sq Ft |
| 07/20/2022 07/20/22 | For Sale | $775,000 | +3.3% | $494 / Sq Ft |
| 07/20/2022 07/20/22 | Off Market | $750,000 | -- | -- |
| 07/14/2022 07/14/22 | For Sale | $775,000 | -- | $494 / Sq Ft |
Deed History
| Date | Type | Sale Price | Title Company |
|---|---|---|---|
| Warranty Deed | $750,000 | Pioneer Title | |
| Interfamily Deed Transfer | -- | None Available | |
| Interfamily Deed Transfer | -- | None Available | |
| Interfamily Deed Transfer | -- | Equity Title Agency | |
| Warranty Deed | $158,000 | Nations Title Insurance | |
| Interfamily Deed Transfer | -- | United Title Agency | |
| Interfamily Deed Transfer | -- | United Title Agency |
Mortgage History
| Date | Status | Loan Amount | Loan Type |
|---|---|---|---|
| Open | $378,264 | New Conventional | |
| Closed | $287,000 | New Conventional | |
| Previous Owner | $200,000 | Credit Line Revolving | |
| Previous Owner | $150,000 | Credit Line Revolving | |
| Previous Owner | $120,400 | Purchase Money Mortgage | |
| Previous Owner | $50,000 | Credit Line Revolving | |
| Previous Owner | $126,400 | New Conventional | |
| Closed | $91,263 | No Value Available |
Similar Homes in Scottsdale, AZ
Source: Arizona Regional Multiple Listing Service (ARMLS)
MLS Number: 6845939
APN: 217-12-460
- 9056 E Maple Dr
- 18864 N 92nd Way
- 9271 E Rockwood Dr
- 18776 N 90th Place
- 18920 N 92nd Way
- 18932 N 89th Way
- 18907 N 92nd Way
- 18559 N 92nd Place
- 8941 E Maple Dr
- 8974 E Maple Dr
- 18653 N 93rd St
- 19240 N 90th Place
- 18558 N 92nd Place
- 18577 N 92nd Place
- 19219 N 88th Way
- 9238 E Palm Tree Dr
- 8900 E Palm Tree Dr
- 18572 N 94th St
- 18552 N 94th St
- 18908 N 94th Place Unit II
