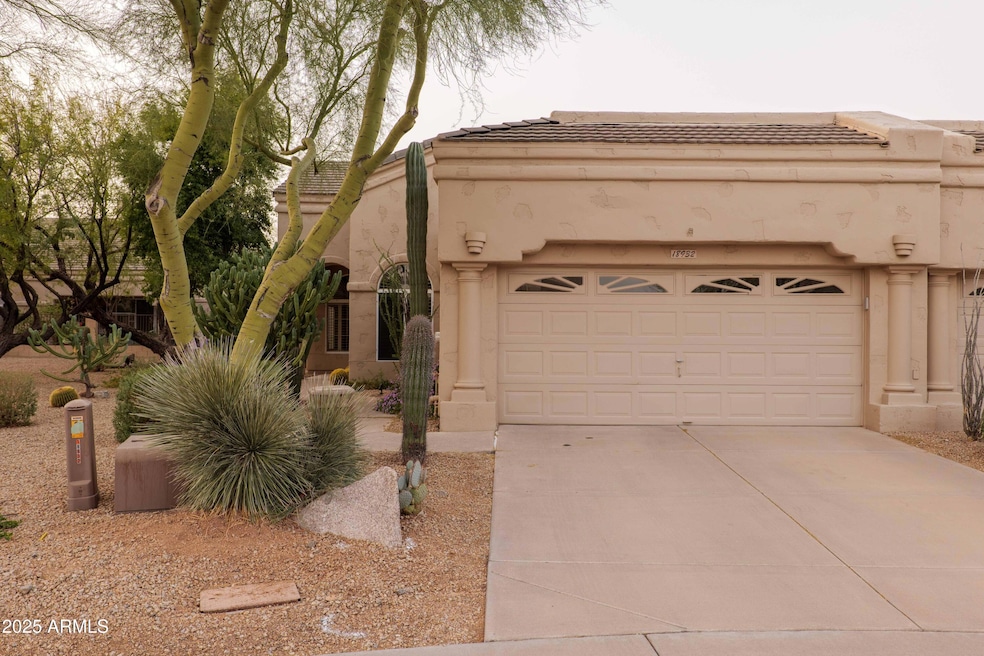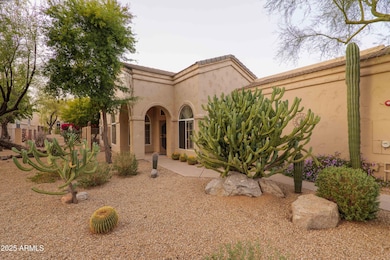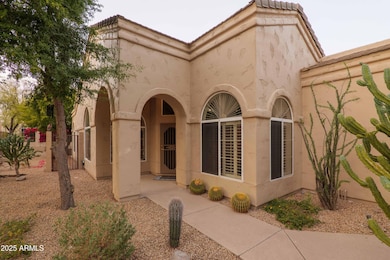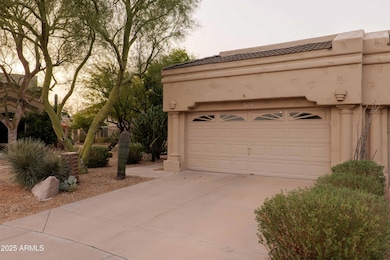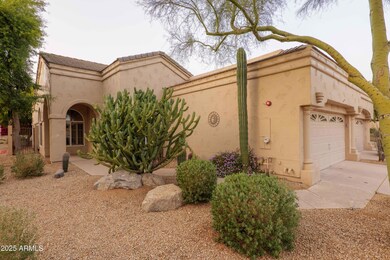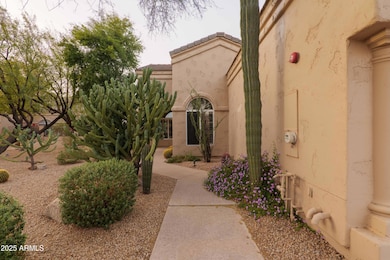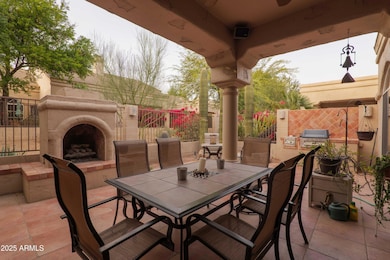
18932 N 89th Way Scottsdale, AZ 85255
DC Ranch NeighborhoodEstimated payment $4,106/month
Highlights
- Mountain View
- Contemporary Architecture
- Outdoor Fireplace
- Copper Ridge School Rated A
- Vaulted Ceiling
- End Unit
About This Home
Fabulous home in Ironwood Village! Located in North Scottsdale, this heavenly property sits in a premium cul-de-sac location within a quiet community close to Grayhawk Golf Club, DC Ranch, Market St, Kierland and much, much more! Featuring 2 bed/baths, a single level floor plan w/soaring vaulted ceilings and natural light throughout the home. Inside, a perfect blend of ceramic tile flooring and carpeted bedrooms provide modern comfort and low-maintenance living. Kitchen enjoys a beautiful view of the lush xeriscape outside, and features wood cabinets, granite counters and opens to dining area as well as separate breakfast zone. Outside, you'll enjoy the best back patio in the neighborhood with both covered and open air spaces, sandstone flooring, built-in gas fireplace w/seating & BBQ.
Property Details
Home Type
- Multi-Family
Est. Annual Taxes
- $2,020
Year Built
- Built in 1992
Lot Details
- 3,680 Sq Ft Lot
- End Unit
- 1 Common Wall
- Cul-De-Sac
- Desert faces the front and back of the property
- Wrought Iron Fence
- Block Wall Fence
- Private Yard
HOA Fees
- $317 Monthly HOA Fees
Parking
- 2 Car Garage
Home Design
- Contemporary Architecture
- Patio Home
- Property Attached
- Wood Frame Construction
- Tile Roof
- Concrete Roof
- Stucco
Interior Spaces
- 1,351 Sq Ft Home
- 1-Story Property
- Vaulted Ceiling
- Ceiling Fan
- Skylights
- Gas Fireplace
- Double Pane Windows
- Mountain Views
Kitchen
- Built-In Microwave
- ENERGY STAR Qualified Appliances
- Granite Countertops
Flooring
- Carpet
- Tile
Bedrooms and Bathrooms
- 2 Bedrooms
- 2 Bathrooms
- Dual Vanity Sinks in Primary Bathroom
Accessible Home Design
- No Interior Steps
Outdoor Features
- Outdoor Fireplace
- Built-In Barbecue
Schools
- Copper Ridge Elementary And Middle School
- Chaparral High School
Utilities
- Cooling Available
- Heating Available
Listing and Financial Details
- Tax Lot 24
- Assessor Parcel Number 217-12-662
Community Details
Overview
- Association fees include ground maintenance, street maintenance, front yard maint
- Trestle Mgmt Group Association, Phone Number (480) 422-0888
- Az Comm Mgmt Svcs Association, Phone Number (480) 355-1190
- Association Phone (480) 355-1190
- Built by UDC Homes
- Ironwood Village Parcel 3 Lot 1 40 Tr A D Subdivision
Recreation
- Heated Community Pool
- Community Spa
- Bike Trail
Map
Home Values in the Area
Average Home Value in this Area
Tax History
| Year | Tax Paid | Tax Assessment Tax Assessment Total Assessment is a certain percentage of the fair market value that is determined by local assessors to be the total taxable value of land and additions on the property. | Land | Improvement |
|---|---|---|---|---|
| 2025 | $2,020 | $35,389 | -- | -- |
| 2024 | $1,975 | $33,704 | -- | -- |
| 2023 | $1,975 | $40,880 | $8,170 | $32,710 |
| 2022 | $1,880 | $32,700 | $6,540 | $26,160 |
| 2021 | $2,039 | $30,980 | $6,190 | $24,790 |
| 2020 | $2,021 | $27,930 | $5,580 | $22,350 |
| 2019 | $1,960 | $27,410 | $5,480 | $21,930 |
| 2018 | $1,915 | $26,020 | $5,200 | $20,820 |
| 2017 | $1,806 | $26,120 | $5,220 | $20,900 |
| 2016 | $1,770 | $26,560 | $5,310 | $21,250 |
| 2015 | $1,701 | $27,350 | $5,470 | $21,880 |
Property History
| Date | Event | Price | Change | Sq Ft Price |
|---|---|---|---|---|
| 03/05/2025 03/05/25 | For Sale | $650,000 | -- | $481 / Sq Ft |
Deed History
| Date | Type | Sale Price | Title Company |
|---|---|---|---|
| Warranty Deed | -- | None Available | |
| Warranty Deed | -- | None Available | |
| Quit Claim Deed | -- | None Available | |
| Interfamily Deed Transfer | -- | -- | |
| Interfamily Deed Transfer | $150,000 | Old Republic Title Agency | |
| Cash Sale Deed | $150,000 | Old Republic Title Agency | |
| Warranty Deed | $136,500 | Stewart Title & Trust |
Mortgage History
| Date | Status | Loan Amount | Loan Type |
|---|---|---|---|
| Previous Owner | $50,000 | Credit Line Revolving | |
| Previous Owner | $75,000 | New Conventional | |
| Previous Owner | $99,750 | New Conventional |
Similar Homes in Scottsdale, AZ
Source: Arizona Regional Multiple Listing Service (ARMLS)
MLS Number: 6830753
APN: 217-12-662
- 8941 E Maple Dr
- 8974 E Maple Dr
- 18776 N 90th Place
- 19219 N 88th Way
- 9056 E Maple Dr
- 19240 N 90th Place
- 18930 N 91st St
- 8900 E Palm Tree Dr
- 9271 E Rockwood Dr
- 18864 N 92nd Way
- 18559 N 92nd Place
- 18653 N 93rd St
- 18920 N 92nd Way
- 8802 E Rimrock Dr
- 18558 N 92nd Place
- 18907 N 92nd Way
- 18577 N 92nd Place
- 9238 E Palm Tree Dr
- 18282 N 92nd St
- 18552 N 94th St
