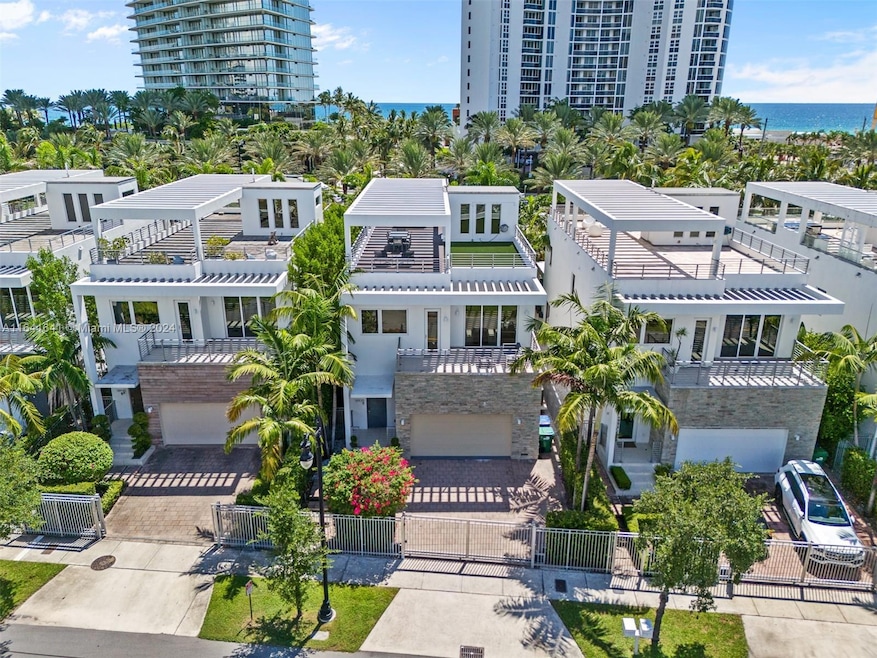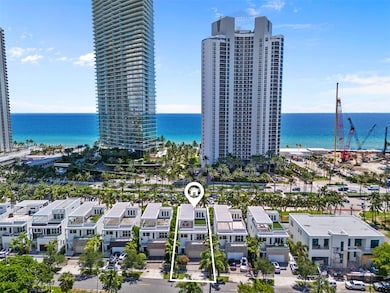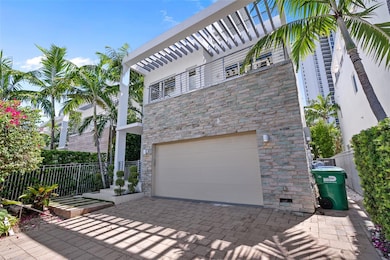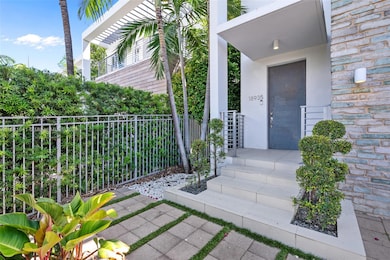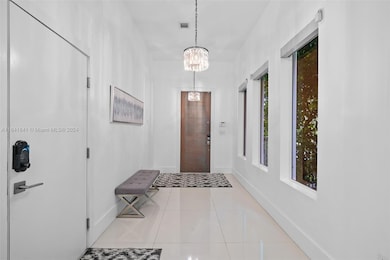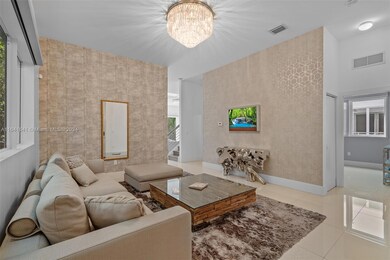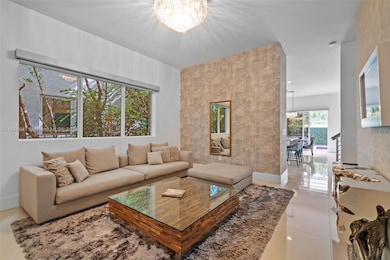
18935 Atlantic Blvd Sunny Isles Beach, FL 33160
Estimated payment $16,410/month
Highlights
- Heated In Ground Pool
- Deck
- Main Floor Bedroom
- Norman S. Edelcup/Sunny Isles Beach K-8 Rated A-
- Vaulted Ceiling
- Garden View
About This Home
Welcome to this stunning & sophisticated, fully furnished 4B/4.5B single family residence located in the heart of Sunny Isles Beach! The home boasts incredible features, including a 1500 square foot rooftop terrace with breathtaking sunset views, high-end designer furniture, Italian "Snaidero" kitchen cabinets, Viking appliances, a private movie room and California closets throughout the home in addition to 36x36 beautiful marble tile. The gorgeous two-story residence also has a resort-style backyard with a heated pool and outdoor kitchen, perfect for entertaining guests. This is a fully automated smart home (Crestron system) built in 2015 and unique to it's highly sought-after location, conveniently located within a 5-minute to the beach, restaurants and nightlife. A MUST SEE!
Home Details
Home Type
- Single Family
Est. Annual Taxes
- $16,433
Year Built
- Built in 2015
Lot Details
- 4,402 Sq Ft Lot
- East Facing Home
- Fenced
- Property is zoned 2800
Parking
- 2 Car Attached Garage
- 2 Attached Carport Spaces
Property Views
- Garden
- Pool
Home Design
- Flat Tile Roof
- Concrete Block And Stucco Construction
Interior Spaces
- 3,156 Sq Ft Home
- Furnished
- Vaulted Ceiling
- Blinds
- Family Room
- Formal Dining Room
Kitchen
- Eat-In Kitchen
- Built-In Oven
- Gas Range
- Microwave
- Ice Maker
- Dishwasher
- Cooking Island
- Trash Compactor
- Disposal
Bedrooms and Bathrooms
- 5 Bedrooms
- Main Floor Bedroom
- Primary Bedroom Upstairs
- Closet Cabinetry
- Walk-In Closet
- Shower Only
Laundry
- Laundry in Utility Room
- Dryer
- Washer
Home Security
- High Impact Windows
- High Impact Door
- Fire and Smoke Detector
Outdoor Features
- Heated In Ground Pool
- Deck
- Patio
- Exterior Lighting
- Outdoor Grill
Schools
- Norman S. Edelcup K-8 Elementary School
- Highland Oaks Middle School
- Alonzo And Tracy Mourning Sr. High School
Utilities
- Central Heating and Cooling System
Listing and Financial Details
- Assessor Parcel Number 31-22-02-051-0030
Community Details
Overview
- No Home Owners Association
- Beachwalk Subdivision
Security
- Security Service
Map
Home Values in the Area
Average Home Value in this Area
Tax History
| Year | Tax Paid | Tax Assessment Tax Assessment Total Assessment is a certain percentage of the fair market value that is determined by local assessors to be the total taxable value of land and additions on the property. | Land | Improvement |
|---|---|---|---|---|
| 2024 | $16,433 | $1,912,099 | $990,450 | $921,649 |
| 2023 | $16,433 | $972,180 | $0 | $0 |
| 2022 | $28,712 | $943,865 | $0 | $0 |
| 2021 | $16,061 | $916,374 | $0 | $0 |
| 2020 | $15,968 | $903,722 | $440,200 | $463,522 |
| 2019 | $21,753 | $1,223,163 | $440,200 | $782,963 |
| 2018 | $22,311 | $1,286,259 | $495,225 | $791,034 |
| 2017 | $22,889 | $1,294,273 | $0 | $0 |
| 2016 | $23,417 | $1,291,280 | $0 | $0 |
| 2015 | $4,559 | $242,110 | $0 | $0 |
| 2014 | -- | $242,110 | $0 | $0 |
Property History
| Date | Event | Price | Change | Sq Ft Price |
|---|---|---|---|---|
| 01/10/2025 01/10/25 | Price Changed | $2,700,000 | -8.5% | $856 / Sq Ft |
| 08/15/2024 08/15/24 | For Sale | $2,950,000 | +22.9% | $935 / Sq Ft |
| 03/21/2024 03/21/24 | Sold | $2,400,000 | -4.0% | $760 / Sq Ft |
| 03/01/2024 03/01/24 | Pending | -- | -- | -- |
| 02/02/2024 02/02/24 | Price Changed | $2,499,000 | -2.0% | $792 / Sq Ft |
| 01/04/2024 01/04/24 | Price Changed | $2,549,000 | -5.2% | $808 / Sq Ft |
| 11/07/2023 11/07/23 | For Sale | $2,689,000 | +41.5% | $852 / Sq Ft |
| 10/30/2015 10/30/15 | Sold | $1,900,000 | -7.3% | $605 / Sq Ft |
| 10/19/2015 10/19/15 | Pending | -- | -- | -- |
| 10/16/2015 10/16/15 | For Sale | $2,050,000 | 0.0% | $653 / Sq Ft |
| 09/08/2015 09/08/15 | Pending | -- | -- | -- |
| 07/01/2015 07/01/15 | Price Changed | $2,050,000 | +10.8% | $653 / Sq Ft |
| 06/03/2015 06/03/15 | Price Changed | $1,850,000 | -6.3% | $590 / Sq Ft |
| 06/01/2015 06/01/15 | Price Changed | $1,975,000 | +1.3% | $629 / Sq Ft |
| 05/08/2015 05/08/15 | Price Changed | $1,950,000 | +4.0% | $621 / Sq Ft |
| 03/09/2015 03/09/15 | For Sale | $1,875,000 | -- | $598 / Sq Ft |
Deed History
| Date | Type | Sale Price | Title Company |
|---|---|---|---|
| Warranty Deed | $2,400,000 | None Listed On Document | |
| Warranty Deed | $1,900,000 | Attorney | |
| Special Warranty Deed | $1,500,000 | Attorney |
Similar Home in the area
Source: MIAMI REALTORS® MLS
MLS Number: A11641641
APN: 31-2202-051-0030
- 18975 Collins Ave Unit 4404
- 18975 Collins Ave Unit 3004
- 18975 Collins Ave Unit Cabana 27
- 18975 Collins Ave Unit 3405
- 18975 Collins Ave Unit 3703
- 18975 Collins Ave Unit 3504
- 18975 Collins Ave Unit 3901
- 18975 Collins Ave Unit 1604
- 18975 Collins Ave Unit 305
- 18975 Collins Ave Unit 14
- 18975 Collins Ave Unit 3705
- 18975 Collins Ave Unit 1500
- 18975 Collins Ave Unit 600
- 18975 Collins Ave Unit PH-00
- 18975 Collins Ave Unit PS-3- cabana 29
- 18975 Collins Ave Unit 3000
- 18975 Collins Ave Unit 3402
- 18975 Collins Ave Unit 1705
- 18975 Collins Ave Unit 2001
- 18975 Collins Ave Unit 2101
