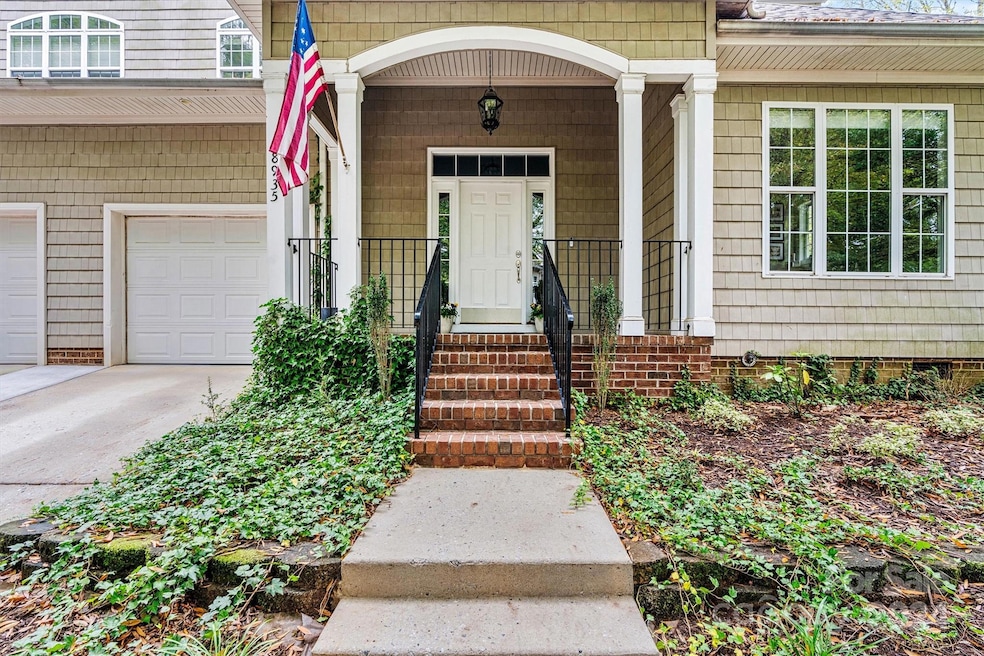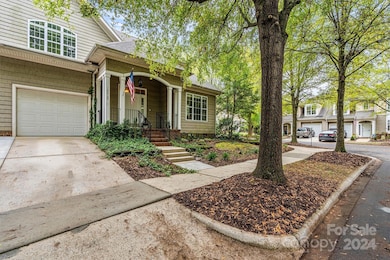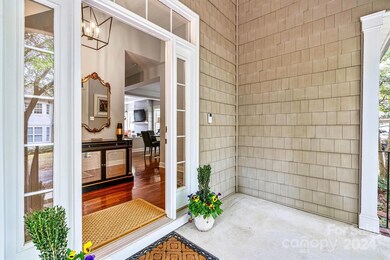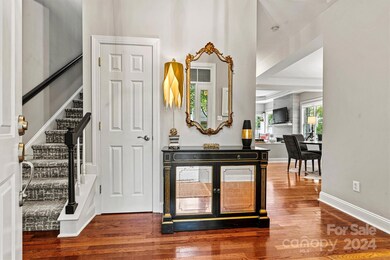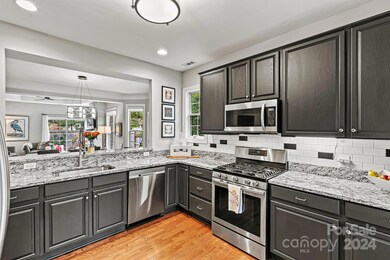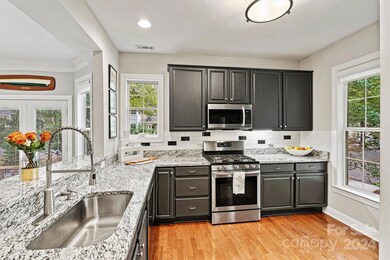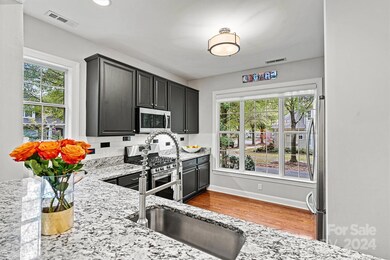
18935 Cloverstone Cir Cornelius, NC 28031
Estimated payment $3,119/month
Highlights
- Traditional Architecture
- Wood Flooring
- Lawn
- Bailey Middle School Rated A-
- Corner Lot
- Front Porch
About This Home
Back on market due to a contingency--buyer had to sell their home.LUXURY LIVING, 2 story Patio Home in Edinburgh Square located off W. Catawba Ave in the heart of Cornelius at EXIT 28.Owned previously by a well known Interior Designer. Upgrades and improvements abound. This is a quaint community of homes close to shopping, dining & lake activities. Lots of natural light & inviting floor plan.OPEN Kitchen, Dining Rm has add'l bar seating, updated modern fireplace, adjoining Living Rm. Primary BR on main w/ walk-in closet, ensuite fully updated Bath. Extra large walk in shower with glass enclosure. Upstairs are 2 add'l BRs, full BA, Loft & access to the Walk-in Attic. Lawn maintenance is included so spend your free time outdoors on the private patio This home backs up to the community green space, Neighborhood outdoor pool & . Nature lovers will enjoy having access to the McDowell Creek Greenway right within the community. Lake Norman across the street. Clean Inspection report
Listing Agent
Lake Norman Realty, Inc. Brokerage Phone: 704-892-9673 License #284194

Co-Listing Agent
Lake Norman Realty, Inc. Brokerage Phone: 704-892-9673 License #284429
Townhouse Details
Home Type
- Townhome
Est. Annual Taxes
- $2,523
Year Built
- Built in 1999
Lot Details
- Partially Fenced Property
- Privacy Fence
- Lawn
HOA Fees
- $118 Monthly HOA Fees
Parking
- 1 Car Attached Garage
- Driveway
- 1 Open Parking Space
Home Design
- Traditional Architecture
Interior Spaces
- 2-Story Property
- Wired For Data
- Ceiling Fan
- Insulated Windows
- Window Treatments
- French Doors
- Living Room with Fireplace
- Crawl Space
- Pull Down Stairs to Attic
Kitchen
- Self-Cleaning Convection Oven
- Gas Range
- Microwave
- Plumbed For Ice Maker
- Dishwasher
Flooring
- Wood
- Tile
Bedrooms and Bathrooms
Laundry
- Laundry Room
- Dryer
- Washer
Outdoor Features
- Patio
- Front Porch
Schools
- J.V. Washam Elementary School
- Bailey Middle School
- William Amos Hough High School
Utilities
- Central Heating and Cooling System
- Vented Exhaust Fan
- Gas Water Heater
- Cable TV Available
Community Details
- Mainstreet Management Association
- Edinburgh Square Condos
- Edinburgh Square Subdivision
- Mandatory home owners association
Listing and Financial Details
- Assessor Parcel Number 005-111-57
Map
Home Values in the Area
Average Home Value in this Area
Tax History
| Year | Tax Paid | Tax Assessment Tax Assessment Total Assessment is a certain percentage of the fair market value that is determined by local assessors to be the total taxable value of land and additions on the property. | Land | Improvement |
|---|---|---|---|---|
| 2023 | $2,523 | $377,000 | $90,000 | $287,000 |
| 2022 | $2,214 | $256,200 | $80,000 | $176,200 |
| 2021 | $2,189 | $256,200 | $80,000 | $176,200 |
| 2020 | $2,189 | $256,200 | $80,000 | $176,200 |
| 2019 | $2,183 | $256,200 | $80,000 | $176,200 |
| 2018 | $1,787 | $163,200 | $30,000 | $133,200 |
| 2017 | $1,771 | $163,200 | $30,000 | $133,200 |
| 2016 | $1,768 | $163,200 | $30,000 | $133,200 |
| 2015 | $1,740 | $163,200 | $30,000 | $133,200 |
| 2014 | $1,738 | $163,200 | $30,000 | $133,200 |
Property History
| Date | Event | Price | Change | Sq Ft Price |
|---|---|---|---|---|
| 01/15/2025 01/15/25 | For Sale | $500,000 | 0.0% | $281 / Sq Ft |
| 11/11/2024 11/11/24 | Pending | -- | -- | -- |
| 11/08/2024 11/08/24 | For Sale | $500,000 | +72.4% | $281 / Sq Ft |
| 08/19/2020 08/19/20 | Sold | $290,000 | +1.8% | $164 / Sq Ft |
| 07/26/2020 07/26/20 | Pending | -- | -- | -- |
| 07/24/2020 07/24/20 | For Sale | $285,000 | 0.0% | $161 / Sq Ft |
| 06/13/2017 06/13/17 | Rented | $1,575 | -3.1% | -- |
| 05/14/2017 05/14/17 | Under Contract | -- | -- | -- |
| 03/29/2017 03/29/17 | For Rent | $1,625 | +6.6% | -- |
| 04/22/2016 04/22/16 | Rented | $1,525 | 0.0% | -- |
| 04/19/2016 04/19/16 | Under Contract | -- | -- | -- |
| 03/14/2016 03/14/16 | For Rent | $1,525 | +1.7% | -- |
| 06/18/2014 06/18/14 | Rented | $1,500 | 0.0% | -- |
| 06/11/2014 06/11/14 | Under Contract | -- | -- | -- |
| 05/12/2014 05/12/14 | For Rent | $1,500 | 0.0% | -- |
| 03/25/2013 03/25/13 | Rented | $1,500 | 0.0% | -- |
| 03/25/2013 03/25/13 | For Rent | $1,500 | -- | -- |
Deed History
| Date | Type | Sale Price | Title Company |
|---|---|---|---|
| Warranty Deed | $290,000 | None Available | |
| Warranty Deed | $209,000 | Investors Title Insurance |
Mortgage History
| Date | Status | Loan Amount | Loan Type |
|---|---|---|---|
| Open | $125,000 | New Conventional | |
| Previous Owner | $198,550 | New Conventional | |
| Previous Owner | $26,279 | Credit Line Revolving | |
| Previous Owner | $155,000 | Unknown |
Similar Homes in the area
Source: Canopy MLS (Canopy Realtor® Association)
MLS Number: 4193131
APN: 005-111-57
- 18845 Cloverstone Cir
- 18819 Cloverstone Cir Unit 28
- 12152 Cambridge Square Dr
- 8244 Viewpoint Ln
- 18525 Mizzenmast Ave Unit 50
- 8925 Rosalyn Glen Rd Unit 106
- 18758 Silver Quay Dr Unit 31
- 18731 Ramsey Cove Dr Unit 72
- 9404 Rosalyn Glen Rd
- 18800 Nantz Rd
- 18409 Harborside Dr Unit 10
- 18641 Harborside Dr Unit 33
- 19433 Booth Bay Ct Unit 35Y
- 18224 Taffrail Way Unit 16T
- 18223 Taffrail Way Unit 14T
- 18528 Nantz Rd
- 7829 Village Harbor Dr Unit 12V
- 16116 Lakeside Loop Ln
- 7844 Village Harbor Dr
- 7836 Village Harbor Dr
