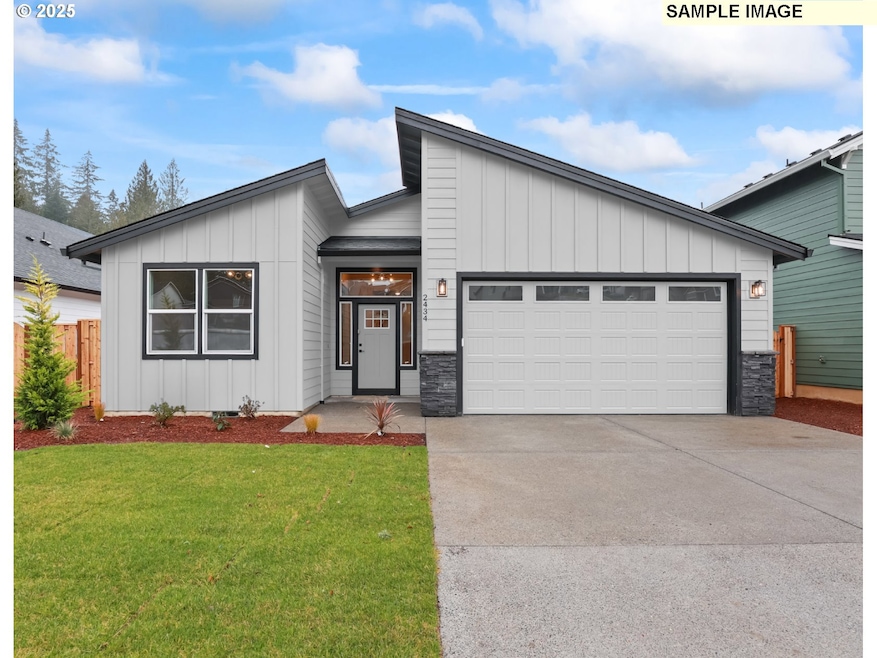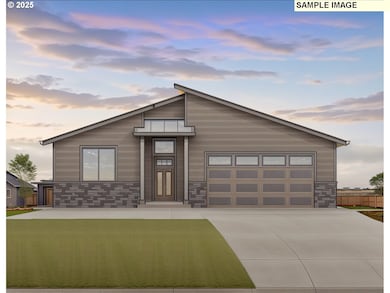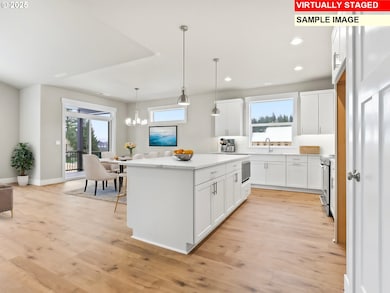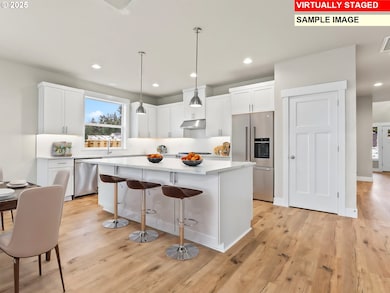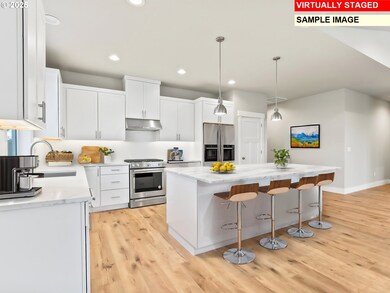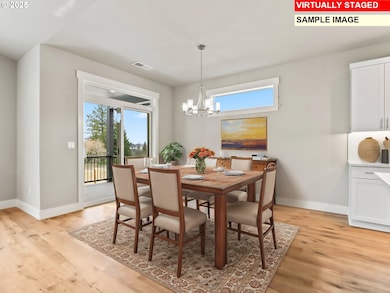
$699,900
- 3 Beds
- 2 Baths
- 2,120 Sq Ft
- 19015 Ochoco Ct
- Unit 66
- Sandy, OR
This stunning one-level home in Hoodview Heights combines style and comfort in every corner. The vaulted great room, complete with a cozy fireplace and laminate flooring throughout the main living areas, creates a welcoming atmosphere. The gourmet kitchen features a pantry, slab countertops, island, gas range, and stainless steel appliances, offering both function and elegance. The vaulted
Chris Anderson John L. Scott Sandy
