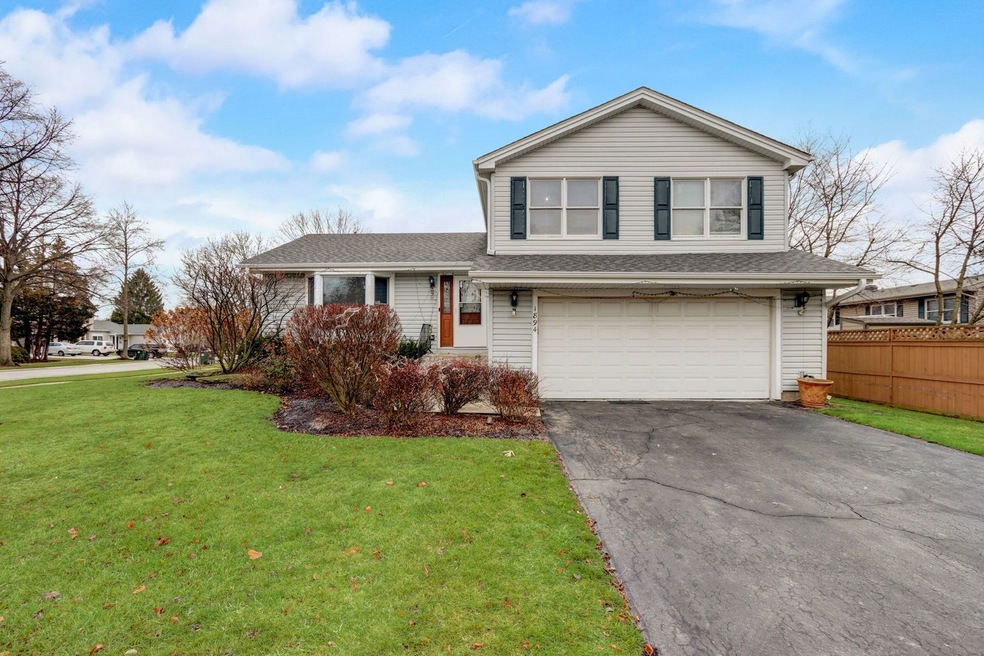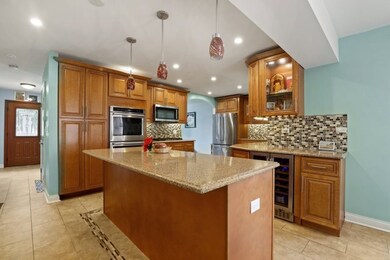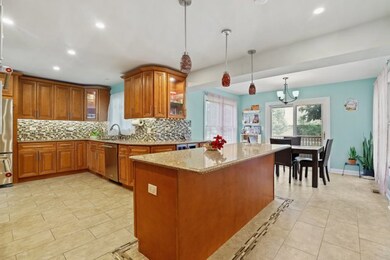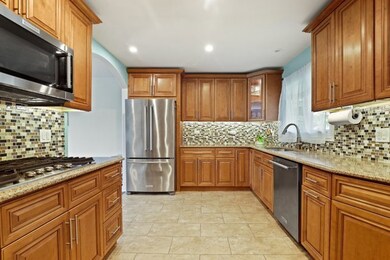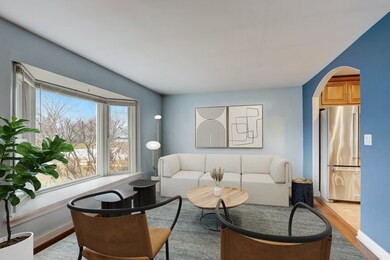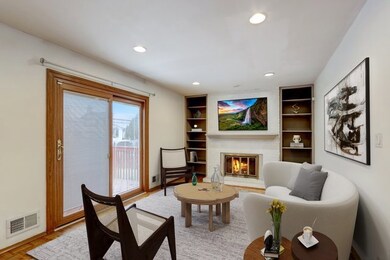
Highlights
- Deck
- Property is near a park
- Finished Attic
- Frederick Nerge Elementary School Rated A-
- Recreation Room
- 4-minute walk to Windemere Park
About This Home
As of February 2024An Elk Grove Village home with Conant High School, this inviting split level home with sub-basement, has modern sophistication harmonized with comfort and convenience. The updated kitchen boasts top-of-the-line KitchenAid Appliances, including a dual-zone wine fridge, perfect for the connoisseur. Abundant windows offer panoramic views of the dual-level deck and a charming stone patio. The expansive eat-in area becomes a haven of natural light and scenic beauty. Gather around the substantial island, designed for breakfast seating for four-a focal point within this spacious kitchen. The seamless flow of the open floor plan leads to a lower-level family room, complemented by a cozy wood-burning fireplace and a convenient gas line connection. Dual sliding doors invite you to a backyard oasis including a newly painted deck. The home includes three bedrooms, including a master suite with a walk-in closet and an updated master bath. Additional comfort awaits with an updated bath on the second level and a convenient half bath on the lower level. The partially finished basement offers built-in shelving and ample storage space, perfectly complementing the 2-car attached garage, complete with polyurea flooring completed September 2022 for a polished look. Recent updates abound, from the new Furnace and AC in 2023, new water heater, to newer roofing, gutters, siding, and fascia, ensuring both functionality and aesthetic allure. Revel in the privacy of a fully fenced backyard, accentuated by a new wood fence with metal posts. Other notable enhancements include new flooring, baseboards, closet doors, a sump pump backup battery, hardwood stairs, and a radon mitigation system. Conveniently located near major expressways, the Metra, shopping hubs, and entertainment venues. Here, life is embraced with award-winning schools as a testament to the area's excellence.
Last Agent to Sell the Property
Laura Shulman
Redfin Corporation License #475181812
Home Details
Home Type
- Single Family
Est. Annual Taxes
- $10,584
Year Built
- Built in 1981 | Remodeled in 2017
Lot Details
- 10,454 Sq Ft Lot
- Fenced Yard
- Corner Lot
- Paved or Partially Paved Lot
Parking
- 2 Car Attached Garage
- Garage Transmitter
- Garage Door Opener
- Driveway
- Parking Included in Price
Home Design
- Split Level with Sub
- Asphalt Roof
- Vinyl Siding
- Concrete Perimeter Foundation
Interior Spaces
- 1,754 Sq Ft Home
- Built-In Features
- Bookcases
- Ceiling Fan
- Fireplace With Gas Starter
- ENERGY STAR Qualified Doors
- Family Room with Fireplace
- Combination Kitchen and Dining Room
- Recreation Room
- Finished Attic
- Carbon Monoxide Detectors
Kitchen
- Built-In Double Oven
- Cooktop
- Microwave
- Dishwasher
- Wine Refrigerator
- Stainless Steel Appliances
- Granite Countertops
- Disposal
Bedrooms and Bathrooms
- 3 Bedrooms
- 3 Potential Bedrooms
- Walk-In Closet
- Separate Shower
Laundry
- Laundry in unit
- Dryer
- Washer
Finished Basement
- Partial Basement
- Sub-Basement
- Basement Window Egress
Outdoor Features
- Deck
- Patio
Location
- Property is near a park
Schools
- Fredrick Nerge Elementary School
- Margaret Mead Junior High School
- J B Conant High School
Utilities
- Forced Air Heating and Cooling System
- Humidifier
- Heat Pump System
- Heating System Uses Natural Gas
- Lake Michigan Water
- Cable TV Available
Listing and Financial Details
- Homeowner Tax Exemptions
Map
Home Values in the Area
Average Home Value in this Area
Property History
| Date | Event | Price | Change | Sq Ft Price |
|---|---|---|---|---|
| 02/14/2024 02/14/24 | Sold | $440,000 | -0.9% | $251 / Sq Ft |
| 01/07/2024 01/07/24 | Pending | -- | -- | -- |
| 01/04/2024 01/04/24 | For Sale | $444,000 | +0.9% | $253 / Sq Ft |
| 04/01/2022 04/01/22 | Sold | $440,000 | 0.0% | $251 / Sq Ft |
| 02/10/2022 02/10/22 | Pending | -- | -- | -- |
| 02/07/2022 02/07/22 | For Sale | $440,000 | -- | $251 / Sq Ft |
Tax History
| Year | Tax Paid | Tax Assessment Tax Assessment Total Assessment is a certain percentage of the fair market value that is determined by local assessors to be the total taxable value of land and additions on the property. | Land | Improvement |
|---|---|---|---|---|
| 2024 | $10,584 | $41,000 | $11,195 | $29,805 |
| 2023 | $10,584 | $41,000 | $11,195 | $29,805 |
| 2022 | $10,584 | $41,000 | $11,195 | $29,805 |
| 2021 | $9,455 | $33,231 | $7,378 | $25,853 |
| 2020 | $9,289 | $33,231 | $7,378 | $25,853 |
| 2019 | $9,283 | $36,924 | $7,378 | $29,546 |
| 2018 | $8,376 | $30,475 | $6,360 | $24,115 |
| 2017 | $8,281 | $30,475 | $6,360 | $24,115 |
| 2016 | $7,981 | $30,475 | $6,360 | $24,115 |
| 2015 | $7,559 | $27,221 | $5,597 | $21,624 |
| 2014 | $7,468 | $27,221 | $5,597 | $21,624 |
| 2013 | $7,259 | $27,221 | $5,597 | $21,624 |
Mortgage History
| Date | Status | Loan Amount | Loan Type |
|---|---|---|---|
| Open | $415,500 | New Conventional | |
| Closed | $418,000 | New Conventional | |
| Previous Owner | $396,000 | No Value Available | |
| Previous Owner | $28,000 | Credit Line Revolving | |
| Previous Owner | $265,000 | Adjustable Rate Mortgage/ARM | |
| Previous Owner | $282,000 | New Conventional | |
| Previous Owner | $279,000 | Unknown | |
| Previous Owner | $276,000 | Unknown | |
| Previous Owner | $240,000 | Unknown | |
| Closed | $29,950 | No Value Available |
Deed History
| Date | Type | Sale Price | Title Company |
|---|---|---|---|
| Warranty Deed | $440,000 | None Listed On Document | |
| Warranty Deed | $440,000 | -- | |
| Warranty Deed | $440,000 | Tharp Brian J | |
| Warranty Deed | $440,000 | -- | |
| Guardian Deed | $300,000 | Multiple | |
| Interfamily Deed Transfer | $218,000 | -- |
Similar Homes in Elk Grove Village, IL
Source: Midwest Real Estate Data (MRED)
MLS Number: 11938715
APN: 07-35-204-001-0000
- 784 Bluejay Cir
- 1813 Longboat Dr
- 605 S Point Dr
- 830 Knottingham Dr Unit 2B
- 920 Surrey Dr Unit 1A
- 640 Cutter Ln
- 946 Arkansas Dr
- 1034 Tennessee Ln
- 1049 Hampton Harbor Unit 9201
- 704 Thames Dr
- 609 White Sands Bay
- 35 Plum Grove Rd
- 1053 Newport Harbor Unit 1053
- 554 N Woodfield Trail
- 1072 Hampton Harbor Unit 1072
- 513 N Woodfield Trail
- 1482 Armstrong Ct
- 402 Drake Cir Unit 332A
- 1021 Brunswick Harbor Unit 1021
- 532 E Devon Ave
