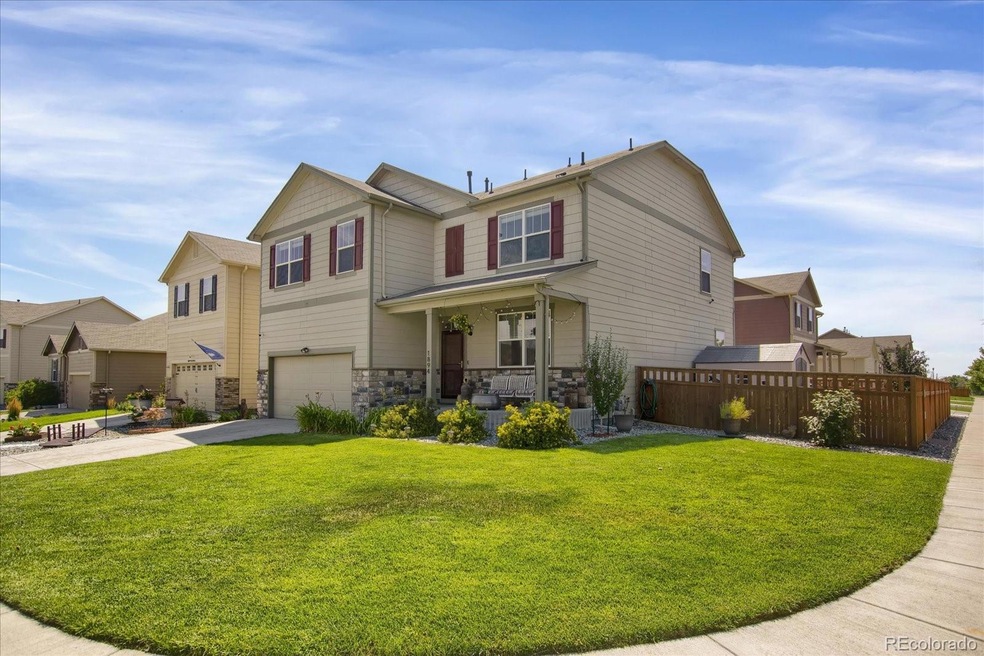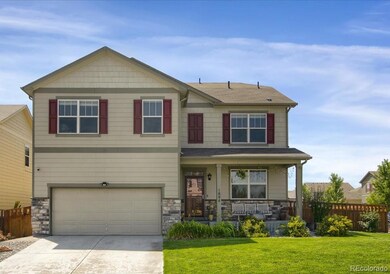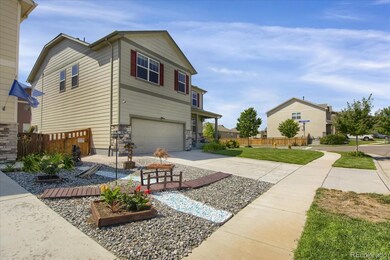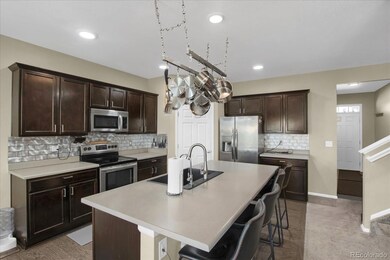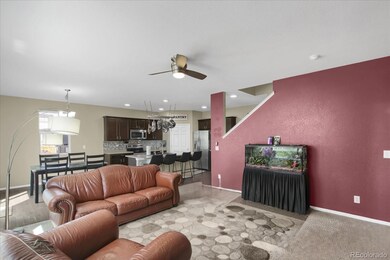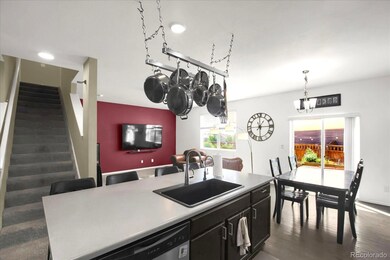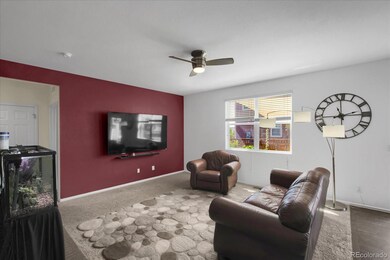
1894 Opal Ave Brighton, CO 80603
Highlights
- Primary Bedroom Suite
- Mountain View
- Wood Flooring
- Open Floorplan
- Contemporary Architecture
- 3-minute walk to Lochbuie Park
About This Home
As of October 2024Welcome to your next home! Open concept 5 bed and 3 bath home on a corner lot with lots of space, tons of closets, and a backyard oasis!! French door office off of the entry as you make your way to the open kitchen, dining, and living room area featuring a large eat-at kitchen island and walk in pantry. From the spacious living room you'll find the main floor bedroom and full bathroom which could be great for another office area or in-laws space. Up the stairs you'll find a roomy loft area great for a kids play area, office space, or fitness zone. Wait to behold the amazing Master Suite with an incredible sitting area in addition to the huge bedroom, bathroom, and walk-in closet! 3 more perfect sized bedrooms and another full bathroom are to be found as well upstairs complete with closets galore everywhere you turn. The laundry room is conveniently located on the upper floor. When it's time to enjoy some outdoor time step out to your true backyard oasis featuring a large sitting area, deluxe water feature with Koi pond, maintenance -free artificial grass lawn area, built-in grilling station, bountiful garden boxes, and firepit area! What more could you ask for!! 2 car garage and a storage shed complete the features of this incredible home. A quiet neighborhood with great walking and biking trails make this an ideal location. Come see this home today!
Last Agent to Sell the Property
Century 21 Signature Realty North, Inc. Brokerage Email: brent4re@gmail.com License #100056369

Home Details
Home Type
- Single Family
Est. Annual Taxes
- $4,640
Year Built
- Built in 2017
Lot Details
- 8,712 Sq Ft Lot
- Property is Fully Fenced
- Landscaped
- Corner Lot
- Level Lot
- Private Yard
- Garden
HOA Fees
- $33 Monthly HOA Fees
Parking
- 2 Car Attached Garage
Home Design
- Contemporary Architecture
- Frame Construction
- Architectural Shingle Roof
- Wood Siding
- Stone Siding
Interior Spaces
- 2,703 Sq Ft Home
- 2-Story Property
- Open Floorplan
- Entrance Foyer
- Living Room
- Dining Room
- Home Office
- Loft
- Bonus Room
- Mountain Views
- Crawl Space
- Home Security System
- Laundry Room
Kitchen
- Eat-In Kitchen
- Oven
- Microwave
- Freezer
- Dishwasher
- Kitchen Island
Flooring
- Wood
- Carpet
- Linoleum
Bedrooms and Bathrooms
- Primary Bedroom Suite
- Walk-In Closet
- In-Law or Guest Suite
Outdoor Features
- Patio
- Outdoor Water Feature
- Outdoor Gas Grill
- Front Porch
Schools
- Lochbuie Elementary School
- Weld Central Middle School
- Weld Central High School
Utilities
- Forced Air Heating and Cooling System
- Water Softener
Listing and Financial Details
- Exclusions: Sellers personal property, Washer/Dryer, garage refrigerator, Wall mounted Tv's and associated wall mounts, garage wooden bar furniture, and garage refrigerator
- Assessor Parcel Number R0303101
Community Details
Overview
- Association fees include ground maintenance, trash
- Silver Peaks Association, Phone Number (303) 482-2213
- Silver Peaks Subdivision
Recreation
- Community Playground
- Park
Map
Home Values in the Area
Average Home Value in this Area
Property History
| Date | Event | Price | Change | Sq Ft Price |
|---|---|---|---|---|
| 10/11/2024 10/11/24 | Sold | $520,000 | +0.4% | $192 / Sq Ft |
| 09/09/2024 09/09/24 | Pending | -- | -- | -- |
| 09/04/2024 09/04/24 | Price Changed | $518,000 | -2.3% | $192 / Sq Ft |
| 08/15/2024 08/15/24 | For Sale | $530,000 | -- | $196 / Sq Ft |
Tax History
| Year | Tax Paid | Tax Assessment Tax Assessment Total Assessment is a certain percentage of the fair market value that is determined by local assessors to be the total taxable value of land and additions on the property. | Land | Improvement |
|---|---|---|---|---|
| 2024 | $4,640 | $36,370 | $8,040 | $28,330 |
| 2023 | $4,640 | $36,730 | $8,120 | $28,610 |
| 2022 | $3,696 | $27,650 | $4,520 | $23,130 |
| 2021 | $3,876 | $28,450 | $4,650 | $23,800 |
| 2020 | $3,462 | $26,250 | $3,220 | $23,030 |
| 2019 | $3,622 | $26,250 | $3,220 | $23,030 |
| 2018 | $1,995 | $13,890 | $3,240 | $10,650 |
| 2017 | $457 | $3,150 | $3,150 | $0 |
| 2016 | $6 | $10 | $10 | $0 |
| 2015 | $6 | $10 | $10 | $0 |
| 2014 | $6 | $10 | $10 | $0 |
Mortgage History
| Date | Status | Loan Amount | Loan Type |
|---|---|---|---|
| Open | $25,000 | FHA | |
| Open | $505,595 | FHA | |
| Previous Owner | $378,264 | FHA | |
| Previous Owner | $383,801 | FHA | |
| Previous Owner | $375,457 | FHA | |
| Previous Owner | $360,395 | New Conventional |
Deed History
| Date | Type | Sale Price | Title Company |
|---|---|---|---|
| Special Warranty Deed | $520,000 | None Listed On Document | |
| Interfamily Deed Transfer | -- | None Available | |
| Special Warranty Deed | $374,895 | Heritage Title Co |
Similar Homes in Brighton, CO
Source: REcolorado®
MLS Number: 2375627
APN: R0303101
