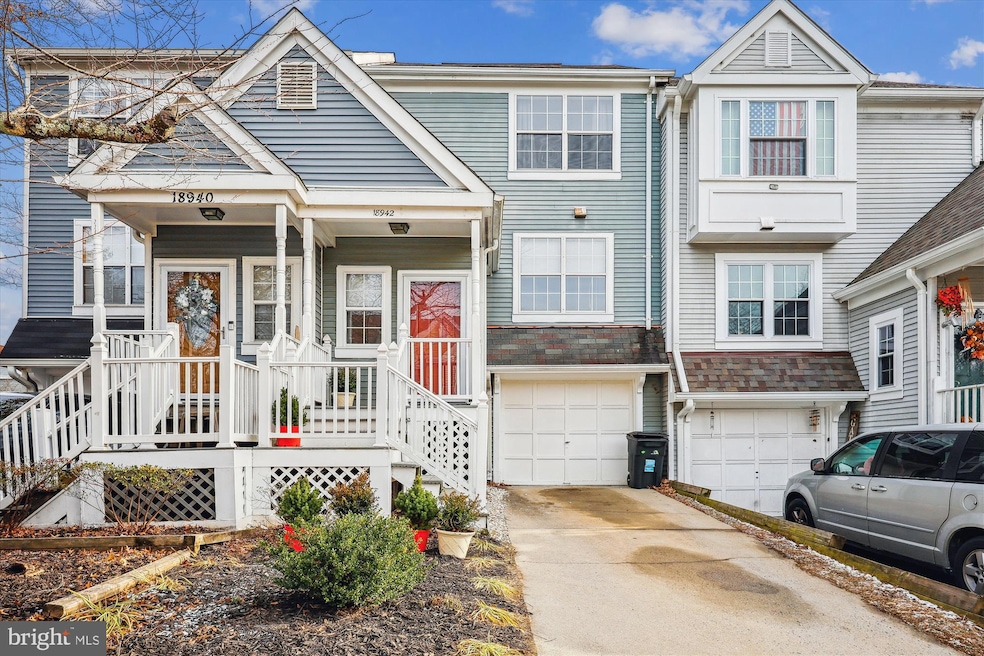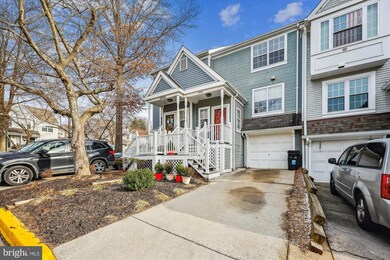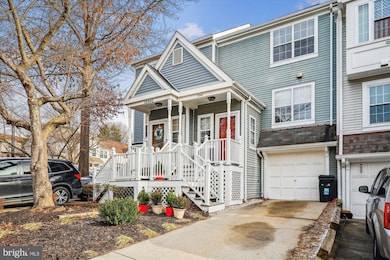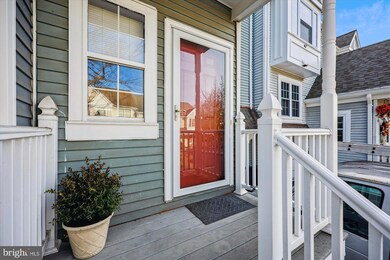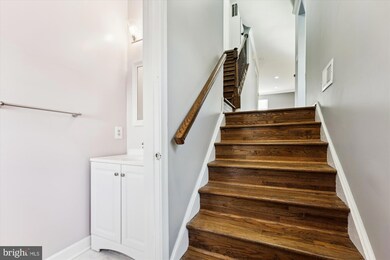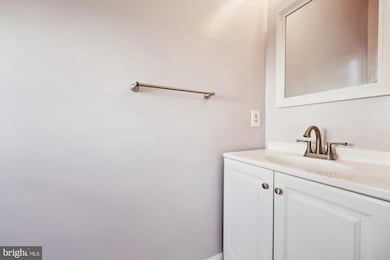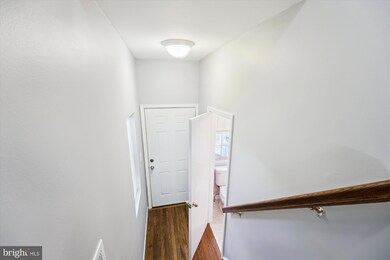
18942 Snow Fields Cir Germantown, MD 20874
Highlights
- Open Floorplan
- Recreation Room
- Wood Flooring
- Roberto W. Clemente Middle Rated A-
- Traditional Architecture
- Attic
About This Home
As of February 2025Fabulous GARAGE townhome in accessible Gunners Lake Village. The home boasts a front yard garden, 3 spacious bedrooms, 2 renovated luxurious bathrooms, and 2 backyard spaces. The renovated kitchen has solid stone counters, white cabinetry, stainless steel appliances, ceramic tile floor, new blinds and fixture. The spacious kitchen has table space for breakfast nook. It features an open bar overlooking the living and dining areas for easy entertaining. The large living room features lovely hardwood floors, new built-ins for tv and storage, an elegant wood burning fireplace and it leads out to a gorgeous deck. The upper level has 3 light filled bedrooms. The primary bedroom features a renovated en-suite bathroom with a brand-new vanity, shower/tiles, offering a serene and rejuvenating atmosphere. The two additional bedrooms share a renovated hallway bathroom. The finished basement features a recreation room that leads out to a walk-out entrance to fenced in lower deck, a half bathroom, washer/dryer and tons of storage in the crawl space. The basement also leads out to a one car garage as well. Located just steps from Gunners Lake, with scenic trails, this home offers an ideal location for outdoor enthusiasts. With easy access to I-270, major thoroughfares, and the MARC train station, you're only minutes away from a variety of shopping, dining, and entertainment options. Don’t miss out on this exceptional home. Make this home yours this winter season!
Townhouse Details
Home Type
- Townhome
Est. Annual Taxes
- $4,298
Year Built
- Built in 1988
Lot Details
- 1,350 Sq Ft Lot
- Property is Fully Fenced
- Property is in good condition
HOA Fees
- $100 Monthly HOA Fees
Parking
- 1 Car Attached Garage
- Front Facing Garage
- Driveway
Home Design
- Traditional Architecture
- Slab Foundation
- Asphalt Roof
- Vinyl Siding
- Concrete Perimeter Foundation
Interior Spaces
- Property has 3 Levels
- Open Floorplan
- Built-In Features
- Ceiling Fan
- 1 Fireplace
- Entrance Foyer
- Combination Dining and Living Room
- Recreation Room
- Attic
Kitchen
- Breakfast Area or Nook
- Eat-In Kitchen
- Electric Oven or Range
- Microwave
- Dishwasher
- Disposal
Flooring
- Wood
- Carpet
- Ceramic Tile
- Vinyl
Bedrooms and Bathrooms
- 3 Bedrooms
- Bathtub with Shower
- Walk-in Shower
Laundry
- Dryer
- Washer
Basement
- Heated Basement
- Walk-Out Basement
- Connecting Stairway
- Basement Windows
Schools
- S. Christa Mcauliffe Elementary School
- Roberto W. Clemente Middle School
- Seneca Valley High School
Utilities
- Central Air
- Heat Pump System
- Electric Water Heater
- Phone Available
- Cable TV Available
Listing and Financial Details
- Tax Lot 140
- Assessor Parcel Number 160902670055
Community Details
Overview
- Association fees include snow removal, trash
- Overlook At Northlake HOA
- Gunners Lake Village Subdivision
Recreation
- Tennis Courts
- Community Playground
- Community Pool
Pet Policy
- Pets Allowed
Map
Home Values in the Area
Average Home Value in this Area
Property History
| Date | Event | Price | Change | Sq Ft Price |
|---|---|---|---|---|
| 02/28/2025 02/28/25 | Sold | $450,000 | 0.0% | $268 / Sq Ft |
| 01/31/2025 01/31/25 | Pending | -- | -- | -- |
| 01/27/2025 01/27/25 | Off Market | $449,900 | -- | -- |
| 01/09/2025 01/09/25 | For Sale | $449,900 | +34.3% | $268 / Sq Ft |
| 10/12/2020 10/12/20 | Sold | $335,000 | +1.5% | $277 / Sq Ft |
| 09/09/2020 09/09/20 | Pending | -- | -- | -- |
| 09/05/2020 09/05/20 | For Sale | $329,900 | -- | $273 / Sq Ft |
Tax History
| Year | Tax Paid | Tax Assessment Tax Assessment Total Assessment is a certain percentage of the fair market value that is determined by local assessors to be the total taxable value of land and additions on the property. | Land | Improvement |
|---|---|---|---|---|
| 2024 | $4,298 | $342,400 | $0 | $0 |
| 2023 | $4,676 | $316,700 | $120,000 | $196,700 |
| 2022 | $2,922 | $297,767 | $0 | $0 |
| 2021 | $3,356 | $278,833 | $0 | $0 |
| 2020 | $6,251 | $259,900 | $110,000 | $149,900 |
| 2019 | $2,972 | $247,067 | $0 | $0 |
| 2018 | $2,827 | $234,233 | $0 | $0 |
| 2017 | $2,752 | $221,400 | $0 | $0 |
| 2016 | $2,875 | $218,700 | $0 | $0 |
| 2015 | $2,875 | $216,000 | $0 | $0 |
| 2014 | $2,875 | $213,300 | $0 | $0 |
Mortgage History
| Date | Status | Loan Amount | Loan Type |
|---|---|---|---|
| Open | $436,500 | New Conventional | |
| Previous Owner | $318,250 | New Conventional | |
| Previous Owner | $240,800 | Stand Alone Second | |
| Previous Owner | $240,800 | Stand Alone Second |
Deed History
| Date | Type | Sale Price | Title Company |
|---|---|---|---|
| Deed | $450,000 | First American Title | |
| Deed | $335,000 | Lakeside Title Company | |
| Deed | $244,500 | -- | |
| Deed | $244,500 | -- | |
| Deed | $152,000 | -- | |
| Deed | $128,900 | -- |
Similar Homes in Germantown, MD
Source: Bright MLS
MLS Number: MDMC2161428
APN: 09-02670055
- 18950 Ferry Landing Cir
- 18949 Ferry Landing Cir
- 12201 Saint Peter Ct Unit M
- 12169 Flag Harbor Dr
- 12217 Eagles Nest Ct Unit D
- 12209 Peach Crest Dr Unit 903
- 18904 Ebbtide Cir
- 18708 Caledonia Ct Unit K
- 18700 Caledonia Ct Unit D
- 12205 Peach Crest Dr Unit H
- 12301 Silvergate Way
- 12201 Peach Crest Dr Unit B
- 12201 Peach Crest Dr Unit 901
- 11906 Leatherbark Way
- 12416 Port Haven Dr
- 12506 Post Creek Place
- 12003 Provost Way
- 19213 Misty Meadow Terrace
- 18909 Abbotsford Cir
- 18910 Abbotsford Cir
