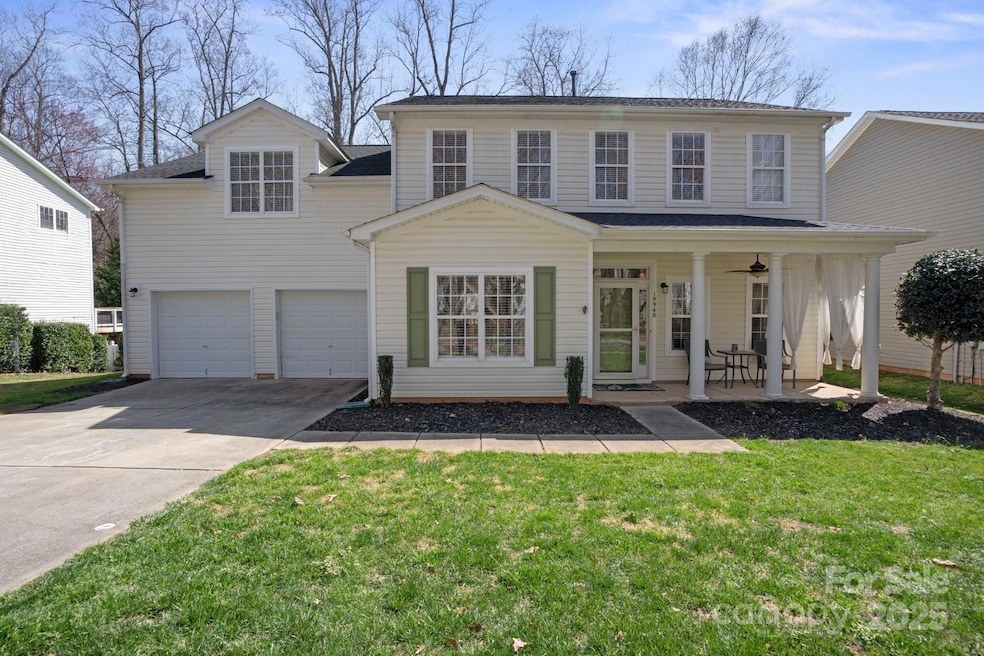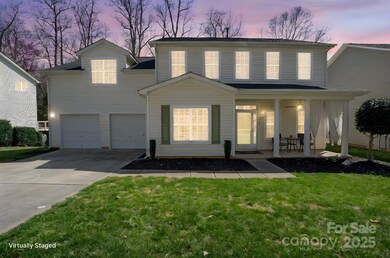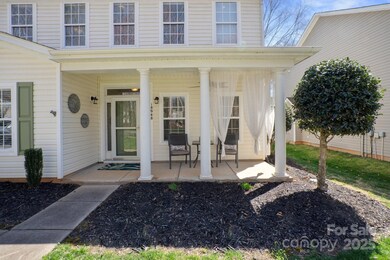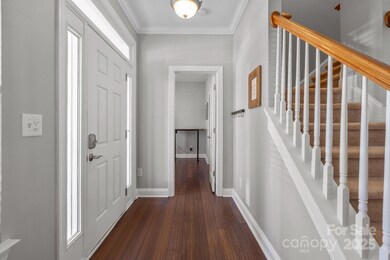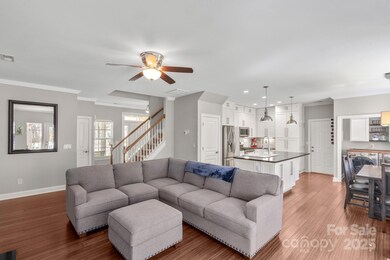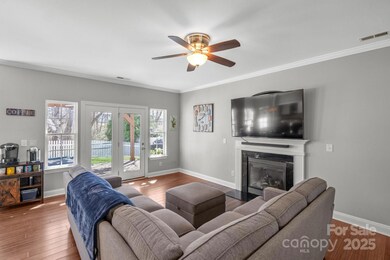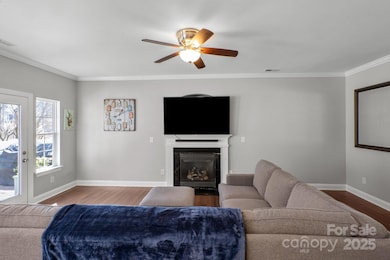18948 Kanawha Dr Cornelius, NC 28031
Estimated payment $3,288/month
Highlights
- Open Floorplan
- Clubhouse
- Private Lot
- Bailey Middle School Rated A-
- Deck
- Wooded Lot
About This Home
Explore your dream home in Cornelius, a beautifully updated property in desirable Oakhurst! Enjoy your morning coffee on the charming covered front porch that leads into a bright foyer and an open floor plan.
This home features elegant hardwood floors & a cozy fireplace, perfect for relaxing evenings. The kitchen is a chef’s delight with stainless steel appliances, luxurious granite countertops, a spacious island, & a breakfast bar, making it ideal for entertaining.
The main level offers a convenient guest suite with a full bath, while the owner’s suite boasts a generous walk-in closet & a stunning en-suite bathroom with a tiled walk-in shower & dual vanities.
With spacious secondary bedrooms & a versatile bonus room, there’s room for everyone. Step outside to the expansive fenced yard, featuring a covered patio & deck that overlooks serene woods—perfect for outdoor gatherings or quiet moments.
Conveniently located near Birkdale, schools, shopping, parks, & restaurants.
Home Details
Home Type
- Single Family
Est. Annual Taxes
- $3,081
Year Built
- Built in 2005
Lot Details
- Back Yard Fenced
- Private Lot
- Wooded Lot
- Property is zoned TN
HOA Fees
- $45 Monthly HOA Fees
Parking
- 2 Car Attached Garage
- Front Facing Garage
- Driveway
Home Design
- Traditional Architecture
- Slab Foundation
- Vinyl Siding
Interior Spaces
- 2-Story Property
- Open Floorplan
- Ceiling Fan
- Great Room with Fireplace
Kitchen
- Breakfast Bar
- Oven
- Gas Range
- Microwave
- Plumbed For Ice Maker
- Dishwasher
- Kitchen Island
Flooring
- Wood
- Tile
Bedrooms and Bathrooms
Laundry
- Laundry Room
- Dryer
- Washer
Outdoor Features
- Deck
- Covered patio or porch
Schools
- J.V. Washam Elementary School
- Bailey Middle School
Utilities
- Forced Air Heating and Cooling System
- Heating System Uses Natural Gas
- Tankless Water Heater
- Cable TV Available
Listing and Financial Details
- Assessor Parcel Number 005-383-18
Community Details
Overview
- Csi Community Management Association, Phone Number (704) 892-1660
- Oakhurst Subdivision
- Mandatory home owners association
Amenities
- Clubhouse
Recreation
- Recreation Facilities
- Community Pool
- Trails
Map
Home Values in the Area
Average Home Value in this Area
Tax History
| Year | Tax Paid | Tax Assessment Tax Assessment Total Assessment is a certain percentage of the fair market value that is determined by local assessors to be the total taxable value of land and additions on the property. | Land | Improvement |
|---|---|---|---|---|
| 2023 | $3,081 | $462,000 | $115,000 | $347,000 |
| 2022 | $2,348 | $271,900 | $67,500 | $204,400 |
| 2021 | $2,320 | $271,900 | $67,500 | $204,400 |
| 2020 | $2,320 | $271,900 | $67,500 | $204,400 |
| 2019 | $2,314 | $271,900 | $67,500 | $204,400 |
| 2018 | $2,244 | $205,600 | $46,400 | $159,200 |
| 2017 | $2,225 | $205,600 | $46,400 | $159,200 |
| 2016 | $2,222 | $205,600 | $46,400 | $159,200 |
| 2015 | $2,188 | $205,600 | $46,400 | $159,200 |
| 2014 | $2,186 | $0 | $0 | $0 |
Property History
| Date | Event | Price | Change | Sq Ft Price |
|---|---|---|---|---|
| 03/22/2025 03/22/25 | Pending | -- | -- | -- |
| 03/21/2025 03/21/25 | For Sale | $535,000 | +11.5% | $228 / Sq Ft |
| 03/15/2022 03/15/22 | Sold | $480,000 | +11.7% | $205 / Sq Ft |
| 02/05/2022 02/05/22 | Pending | -- | -- | -- |
| 02/04/2022 02/04/22 | For Sale | $429,900 | -- | $183 / Sq Ft |
Deed History
| Date | Type | Sale Price | Title Company |
|---|---|---|---|
| Warranty Deed | $480,000 | Hejirika Law Pllc | |
| Warranty Deed | $259,000 | None Available | |
| Warranty Deed | $225,000 | None Available | |
| Warranty Deed | $203,500 | -- |
Mortgage History
| Date | Status | Loan Amount | Loan Type |
|---|---|---|---|
| Open | $352,000 | New Conventional | |
| Previous Owner | $48,000 | Stand Alone Second | |
| Previous Owner | $233,100 | New Conventional | |
| Previous Owner | $29,400 | Unknown | |
| Previous Owner | $176,500 | New Conventional | |
| Previous Owner | $180,000 | Purchase Money Mortgage | |
| Previous Owner | $128,007 | Fannie Mae Freddie Mac |
Source: Canopy MLS (Canopy Realtor® Association)
MLS Number: 4231093
APN: 005-383-18
- 18838 Oakhurst Blvd
- 10125 Westmoreland Rd
- 10125 Westmoreland Rd Unit 1D
- 17614 Delmas Dr
- 9724 Cadman Ct
- 9410 Cadman Ct
- 18023 Train Station Dr
- 18710 Coverdale Ct
- 17420 Midnight Express Way
- 19009 Coachmans Trace
- 17228 Hampton Trace Rd
- 19057 Coachmans Trace
- 9808 Washam Potts Rd
- 17212 Hampton Trace Rd
- 10607 Audubon Ridge Dr Unit 27
- 10611 Audubon Ridge Dr Unit 26
- 10619 Audubon Ridge Dr Unit 24
- 10113 Allison Taylor Ct
- 18200 Statesville Rd
- 9311 Glenashley Dr
