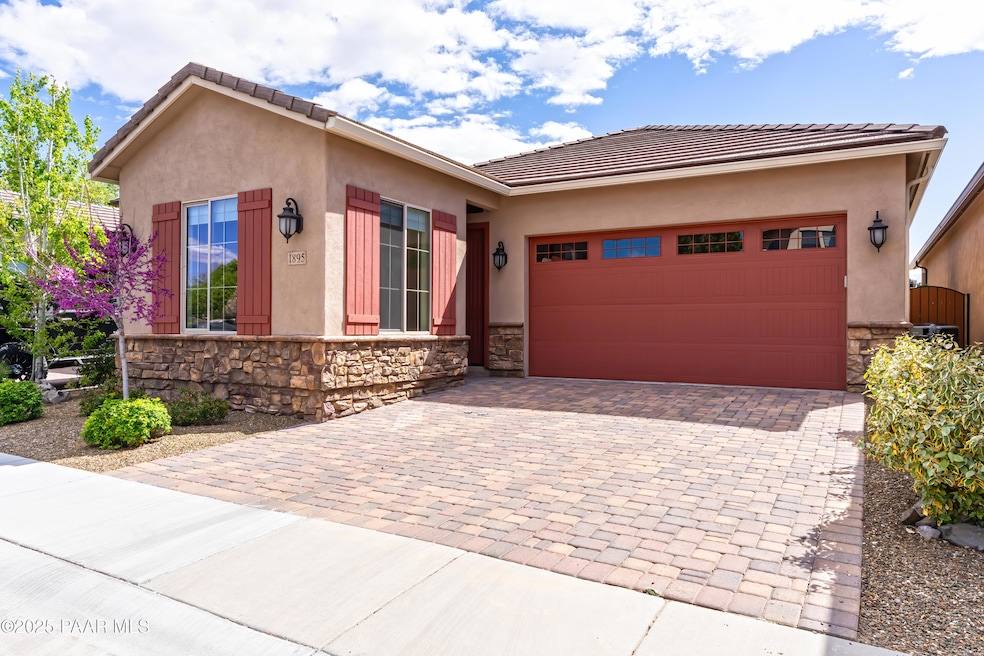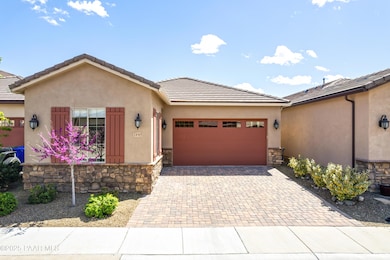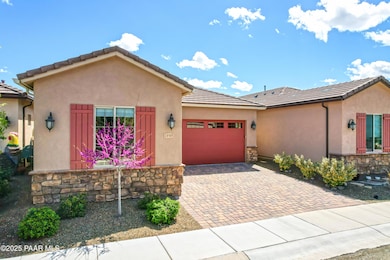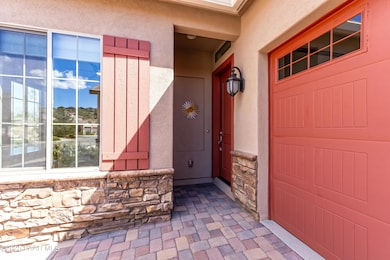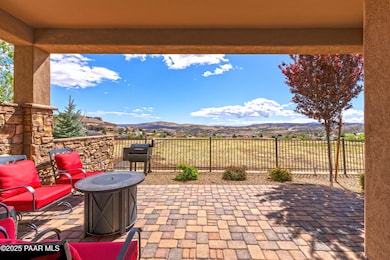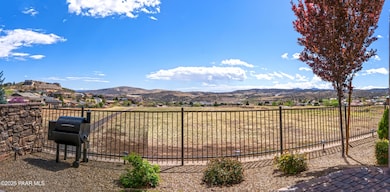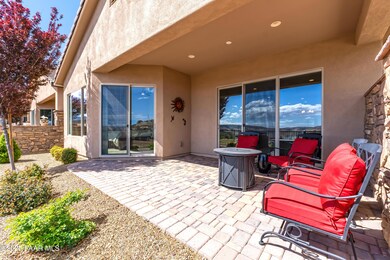
1895 Kensington Ct Prescott, AZ 86301
Estimated payment $3,508/month
Highlights
- Panoramic View
- Cul-De-Sac
- Eat-In Kitchen
- Taylor Hicks School Rated A-
- Shades
- Double Pane Windows
About This Home
Charming and immaculate, this lightly lived in home is nestled in a quiet enclave near town with stunning views out back! The kitchen features granite counters, stainless steel appliances, beautiful cabinetry, and an island perfect for entertaining. The spacious primary suite offers a luxurious bathroom and a walk-in closet. A split floor plan provides privacy with two guest bedrooms and a full bath. Enjoy the outdoors on the private covered patio or take a stroll on the nearby walking path. A perfect blend of comfort and convenience in a central location awaits you!
Home Details
Home Type
- Single Family
Est. Annual Taxes
- $1,167
Year Built
- Built in 2020
Lot Details
- 3,920 Sq Ft Lot
- Cul-De-Sac
- Drip System Landscaping
- Property is zoned NOB
HOA Fees
- $90 Monthly HOA Fees
Parking
- 2 Car Garage
Property Views
- Panoramic
- Mountain
- Mingus Mountain
Home Design
- Slab Foundation
- Stucco Exterior
- Stone
Interior Spaces
- 1,791 Sq Ft Home
- 1-Story Property
- Ceiling Fan
- Double Pane Windows
- Shades
- Drapes & Rods
- Combination Dining and Living Room
Kitchen
- Eat-In Kitchen
- Convection Oven
- Cooktop
- Microwave
- Dishwasher
- Kitchen Island
- Disposal
Flooring
- Carpet
- Vinyl
Bedrooms and Bathrooms
- 3 Bedrooms
- Split Bedroom Floorplan
- Walk-In Closet
- 2 Full Bathrooms
- Granite Bathroom Countertops
Laundry
- Laundry Room
- Dryer
- Washer
Utilities
- Forced Air Heating and Cooling System
- Natural Gas Water Heater
Additional Features
- Level Entry For Accessibility
- Rain Gutters
Community Details
- Association Phone (928) 776-4479
- Built by FORTRESS
- Kensington Place Subdivision
Listing and Financial Details
- Assessor Parcel Number 10504424
Map
Home Values in the Area
Average Home Value in this Area
Tax History
| Year | Tax Paid | Tax Assessment Tax Assessment Total Assessment is a certain percentage of the fair market value that is determined by local assessors to be the total taxable value of land and additions on the property. | Land | Improvement |
|---|---|---|---|---|
| 2024 | $1,633 | $45,670 | -- | -- |
| 2023 | $1,633 | $36,740 | $4,545 | $32,195 |
| 2022 | $1,601 | $6,469 | $6,469 | $0 |
| 2021 | $178 | $4,014 | $4,014 | $0 |
| 2020 | $178 | $0 | $0 | $0 |
| 2019 | $176 | $0 | $0 | $0 |
| 2018 | $170 | $0 | $0 | $0 |
| 2017 | $162 | $0 | $0 | $0 |
Property History
| Date | Event | Price | Change | Sq Ft Price |
|---|---|---|---|---|
| 04/17/2025 04/17/25 | For Sale | $595,000 | +49.6% | $332 / Sq Ft |
| 01/29/2021 01/29/21 | Sold | $397,758 | +2.3% | $234 / Sq Ft |
| 12/30/2020 12/30/20 | Pending | -- | -- | -- |
| 11/15/2019 11/15/19 | For Sale | $389,000 | -- | $229 / Sq Ft |
Deed History
| Date | Type | Sale Price | Title Company |
|---|---|---|---|
| Special Warranty Deed | $397,758 | Pioneer Title Agency |
Mortgage History
| Date | Status | Loan Amount | Loan Type |
|---|---|---|---|
| Open | $316,000 | New Conventional | |
| Previous Owner | $198,000 | Construction |
Similar Homes in Prescott, AZ
Source: Prescott Area Association of REALTORS®
MLS Number: 1072468
APN: 105-04-424
- 1895 Kensington Ct
- 1899 Kensington Ct
- 1100 E Rosser St
- 500/501 E Rosser St
- 455 Isabelle Ln
- 1239 Pebble Springs
- 1622 Dancing Star Way
- 1975 Blooming Hills Dr Unit 111
- 1963 Bloomingdale Dr
- 1923 Atlantic Ave
- 1248 Pebble Springs
- 1260 Pebble Springs
- 341 Dreamweaver Dr
- 1800 Reading Ln Unit 1
- 329 Breezy Rd
- 1935 Ventnor Cir
- 1802 Short Line Ln
- 1806 Short Line Ln
- 1543 Mediterranean Ct
- 1790 Savage Ln N
