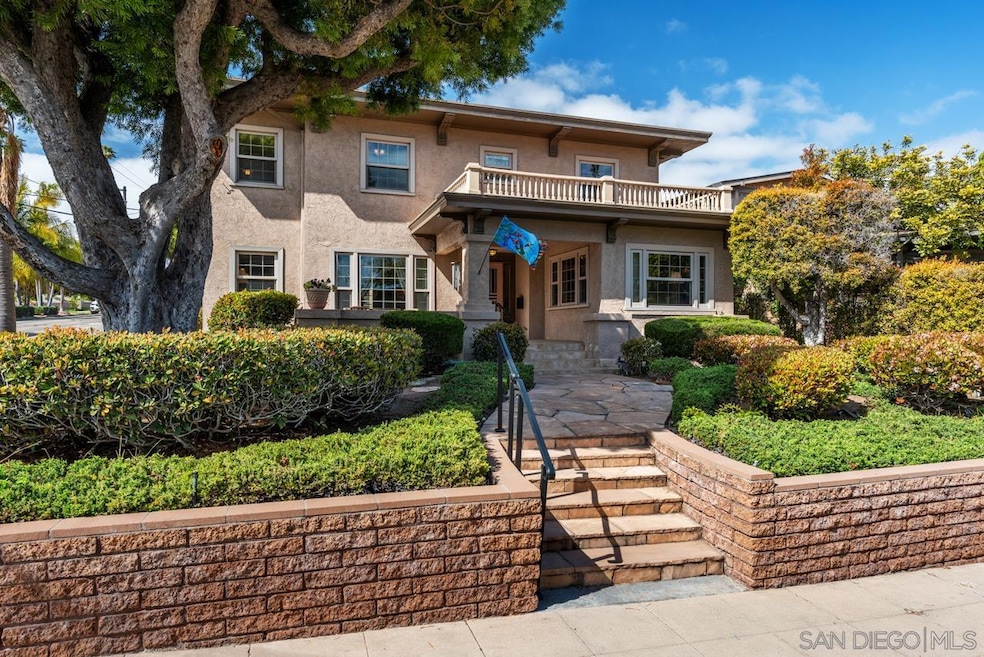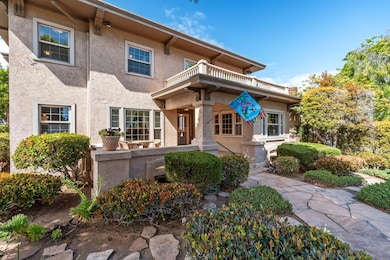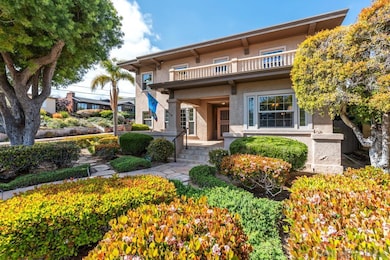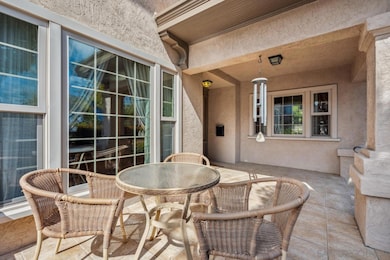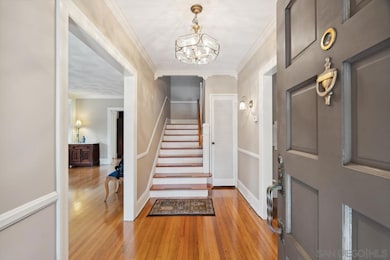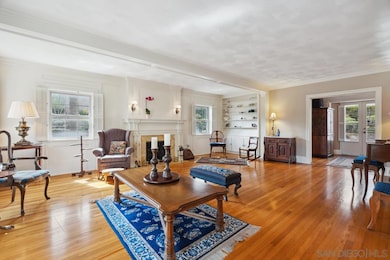
1896 Lyndon Rd San Diego, CA 92103
Mission Hills NeighborhoodEstimated payment $14,359/month
Highlights
- Popular Property
- Solar Power System
- Traditional Architecture
- Grant K-8 Rated A-
- Fireplace in Primary Bedroom
- Wood Flooring
About This Home
This stately Mission Hills classic is on the market for the first time in 45 years, don't miss your opportunity to make it your own. Street presence, spacious rooms, classic charm, original wood floors, beautiful moldings, circular floor plan layout, expansive private backyard, large finished extra room behind a large 2 car garage, generous master suite with a fireplace, formal entry including a beautiful stairway, dual pane windows, classic front porch ...all in one of North Mission Hills best locations!
Open House Schedule
-
Saturday, April 26, 20251:00 to 4:00 pm4/26/2025 1:00:00 PM +00:004/26/2025 4:00:00 PM +00:00Don't miss this classic North Mission Hills home listed for sale for the first time in 45 years. Well situated on a corner lot in one of Mission Hills best areas this home has a large beautiful back yard for entertaining, a formal entry into a circular flow layout of generous sized rooms, a large master suite with it's own fireplace, a large detached garage with a spacious nicely finished extra room opening onto the backyard, relaxing front porch, more than ample storage throughout and all the charm of Mission Hills classic homes.Add to Calendar
-
Sunday, April 27, 20251:00 to 4:00 pm4/27/2025 1:00:00 PM +00:004/27/2025 4:00:00 PM +00:00Don't miss this classic North Mission Hills home listed for sale for the first time in 45 years. Well situated on a corner lot in one of Mission Hills best areas this home has a large beautiful back yard for entertaining, a formal entry into a circular flow layout of generous sized rooms, a large master suite with it's own fireplace, a large detached garage with a spacious nicely finished extra room opening onto the backyard, relaxing front porch, more than ample storage throughout and all the charm of Mission Hills classic homes.Add to Calendar
Home Details
Home Type
- Single Family
Est. Annual Taxes
- $8,206
Year Built
- Built in 1940
Lot Details
- 6,800 Sq Ft Lot
- Partially Fenced Property
- Level Lot
Parking
- 2 Car Detached Garage
- Garage Door Opener
Home Design
- Traditional Architecture
- Composition Roof
- Stucco Exterior
Interior Spaces
- 2,797 Sq Ft Home
- 2-Story Property
- Formal Entry
- Family Room
- Living Room with Fireplace
- 2 Fireplaces
- Formal Dining Room
- Home Office
Kitchen
- Electric Range
- Microwave
- Dishwasher
- Disposal
Flooring
- Wood
- Linoleum
- Tile
Bedrooms and Bathrooms
- 5 Bedrooms
- Fireplace in Primary Bedroom
- Fireplace in Primary Bedroom Retreat
- Walk-In Closet
- 3 Full Bathrooms
Laundry
- Laundry Room
- Gas Dryer Hookup
Utilities
- Gravity Heating System
- Separate Water Meter
- Gas Water Heater
Additional Features
- Solar Power System
- Slab Porch or Patio
Listing and Financial Details
- Assessor Parcel Number 443-612-17-00
Map
Home Values in the Area
Average Home Value in this Area
Tax History
| Year | Tax Paid | Tax Assessment Tax Assessment Total Assessment is a certain percentage of the fair market value that is determined by local assessors to be the total taxable value of land and additions on the property. | Land | Improvement |
|---|---|---|---|---|
| 2024 | $8,206 | $672,314 | $255,410 | $416,904 |
| 2023 | $8,023 | $659,132 | $250,402 | $408,730 |
| 2022 | $7,808 | $646,209 | $245,493 | $400,716 |
| 2021 | $7,839 | $633,539 | $240,680 | $392,859 |
| 2020 | $7,744 | $627,044 | $238,213 | $388,831 |
| 2019 | $7,607 | $614,750 | $233,543 | $381,207 |
| 2018 | $7,112 | $602,697 | $228,964 | $373,733 |
| 2017 | $6,943 | $590,880 | $224,475 | $366,405 |
| 2016 | $6,750 | $579,295 | $220,074 | $359,221 |
| 2015 | $6,649 | $570,595 | $216,769 | $353,826 |
| 2014 | $6,543 | $559,419 | $212,523 | $346,896 |
Property History
| Date | Event | Price | Change | Sq Ft Price |
|---|---|---|---|---|
| 04/17/2025 04/17/25 | For Sale | $2,450,000 | -- | $876 / Sq Ft |
Deed History
| Date | Type | Sale Price | Title Company |
|---|---|---|---|
| Interfamily Deed Transfer | -- | -- |
Mortgage History
| Date | Status | Loan Amount | Loan Type |
|---|---|---|---|
| Closed | $700,000 | New Conventional | |
| Closed | $724,800 | New Conventional | |
| Closed | $938,250 | Reverse Mortgage Home Equity Conversion Mortgage | |
| Closed | $1,316,250 | Reverse Mortgage Home Equity Conversion Mortgage | |
| Closed | $572,158 | Credit Line Revolving | |
| Closed | $35,000 | Credit Line Revolving | |
| Closed | $203,750 | Unknown |
Similar Homes in San Diego, CA
Source: San Diego MLS
MLS Number: 250024718
APN: 443-612-17
- 2003 Sunset Blvd
- 4247 Saint James Place
- 1830 Fort Stockton Dr
- 1780 Torrance St
- 2019 Fort Stockton Dr
- 1728 W Lewis St
- 1771 Torrance St
- 1828 Linwood St Unit 2
- 1892 Titus St
- 3929 Pringle St
- 4067 Palmetto Way
- 1748 W Arbor Dr
- 3903 California St Unit 3
- 2215 Juan St
- 2045 W California St
- 1329 Fort Stockton Dr
- 1663 Puterbaugh St
- 2270 Juan St
- 1657 Guy St
- 3521 Andrews St
