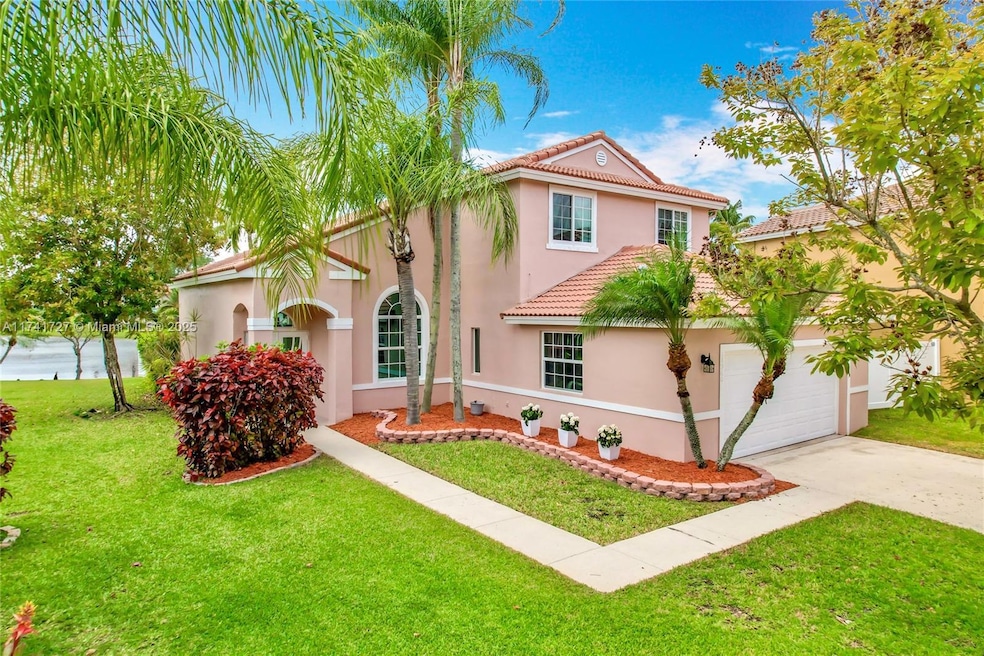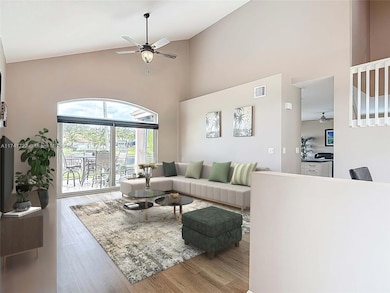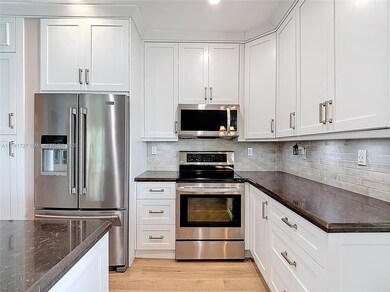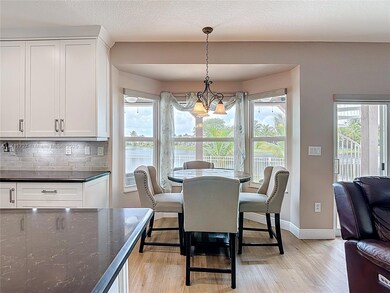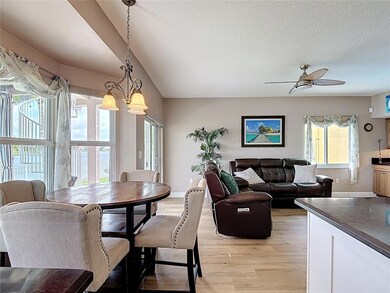
18960 NW 10th St Pembroke Pines, FL 33029
Chapel Trail NeighborhoodEstimated payment $5,209/month
Highlights
- Lake Front
- In Ground Pool
- Wood Flooring
- Chapel Trail Elementary School Rated 9+
- Vaulted Ceiling
- Main Floor Bedroom
About This Home
Unveiling a dazzling 4-bed, 3-bath lakefront treasure in Chapel Trail-Kensington, Pembroke Pines! This two-story beauty gleams with a modern open layout and fresh finishes. One bedroom and bathroom located downstairs, ideal for an office or in-laws suite. The sleek kitchen sparkles with quartz counters, ENERGY EFFICIENT stainless steel appliances, and vast cabinetry. The primary suite stuns with lake views from balcony sliders, a walk-in california closet, and a spa-like bath. Savor sunsets by your private pool and patio, perfect for entertaining. With a two-car garage, HURRICANE IMPACT WINDOWS AND DOORS throughout, and top-rated schools nearby, this move-in-ready gem offers prime lakefront living near parks, shopping, and dining! The garage, living rm, and 2 bedrooms are virtually staged.
Home Details
Home Type
- Single Family
Est. Annual Taxes
- $3,986
Year Built
- Built in 1993
Lot Details
- 8,314 Sq Ft Lot
- 120 Ft Wide Lot
- Lake Front
- East Facing Home
- Fenced
- Property is zoned (PUD)
HOA Fees
- $134 Monthly HOA Fees
Parking
- 2 Car Attached Garage
- Automatic Garage Door Opener
- Driveway
- Open Parking
Home Design
- Mediterranean Architecture
- Tile Roof
- Concrete Block And Stucco Construction
Interior Spaces
- 2,808 Sq Ft Home
- 2-Story Property
- Built-In Features
- Vaulted Ceiling
- Ceiling Fan
- French Doors
- Formal Dining Room
- Den
- Lake Views
Kitchen
- Breakfast Area or Nook
- Eat-In Kitchen
- Electric Range
- Microwave
- Ice Maker
- Dishwasher
- Disposal
Flooring
- Wood
- Vinyl
Bedrooms and Bathrooms
- 4 Bedrooms
- Main Floor Bedroom
- Primary Bedroom Upstairs
- 3 Full Bathrooms
- Jettted Tub and Separate Shower in Primary Bathroom
Laundry
- Laundry in Utility Room
- Dryer
- Washer
Home Security
- High Impact Windows
- High Impact Door
- Fire and Smoke Detector
Outdoor Features
- In Ground Pool
- Balcony
Schools
- Chapel Trail Elementary School
- Silver Trail Middle School
- West Broward High School
Additional Features
- Energy-Efficient Appliances
- Central Heating and Cooling System
Community Details
- Kensington Subdivision
- Mandatory home owners association
- Maintained Community
Listing and Financial Details
- Assessor Parcel Number 513911090300
Map
Home Values in the Area
Average Home Value in this Area
Tax History
| Year | Tax Paid | Tax Assessment Tax Assessment Total Assessment is a certain percentage of the fair market value that is determined by local assessors to be the total taxable value of land and additions on the property. | Land | Improvement |
|---|---|---|---|---|
| 2025 | $4,152 | $243,990 | -- | -- |
| 2024 | $4,016 | $237,120 | -- | -- |
| 2023 | $4,016 | $230,220 | $0 | $0 |
| 2022 | $3,781 | $223,520 | $0 | $0 |
| 2021 | $3,697 | $217,010 | $0 | $0 |
| 2020 | $3,656 | $214,020 | $0 | $0 |
| 2019 | $3,583 | $209,210 | $0 | $0 |
| 2018 | $3,444 | $205,310 | $0 | $0 |
| 2017 | $3,399 | $201,090 | $0 | $0 |
| 2016 | $3,379 | $196,960 | $0 | $0 |
| 2015 | $3,426 | $195,600 | $0 | $0 |
| 2014 | $3,419 | $194,050 | $0 | $0 |
| 2013 | -- | $268,220 | $74,820 | $193,400 |
Property History
| Date | Event | Price | Change | Sq Ft Price |
|---|---|---|---|---|
| 04/14/2025 04/14/25 | Pending | -- | -- | -- |
| 04/09/2025 04/09/25 | For Sale | $849,900 | -- | $303 / Sq Ft |
Deed History
| Date | Type | Sale Price | Title Company |
|---|---|---|---|
| Deed | -- | None Listed On Document | |
| Deed | -- | None Listed On Document | |
| Special Warranty Deed | $152,500 | -- |
Mortgage History
| Date | Status | Loan Amount | Loan Type |
|---|---|---|---|
| Previous Owner | $100,000 | Credit Line Revolving | |
| Previous Owner | $49,600 | Future Advance Clause Open End Mortgage | |
| Previous Owner | $206,000 | New Conventional | |
| Previous Owner | $107,600 | Credit Line Revolving | |
| Previous Owner | $223,500 | Credit Line Revolving | |
| Previous Owner | $40,000 | Credit Line Revolving | |
| Previous Owner | $220,000 | Unknown | |
| Previous Owner | $43,000 | Credit Line Revolving | |
| Previous Owner | $172,000 | Unknown | |
| Previous Owner | $15,000 | Credit Line Revolving |
Similar Homes in the area
Source: MIAMI REALTORS® MLS
MLS Number: A11741727
APN: 51-39-11-09-0300
- 18960 NW 10th Terrace
- 1080 NW 189th Ave
- 19101 NW 11th St
- 18860 NW 12th St
- 18710 NW 10th St
- 1001 NW 188th Ave
- 18731 NW 12th St
- 19420 NW 7th St
- 18904 NW 13th St
- 19451 NW 8th St
- 18865 NW 1st St
- 19460 NW 8th St
- 19313 NW 11th St
- 19400 NW 10th St
- 18510 NW 11th Ct
- 101 NW 187th Ave
- 450 NW 195th Ave
- 970 NW 184th Place
- 19252 NW 14th St
- 19245 NW 14th St
