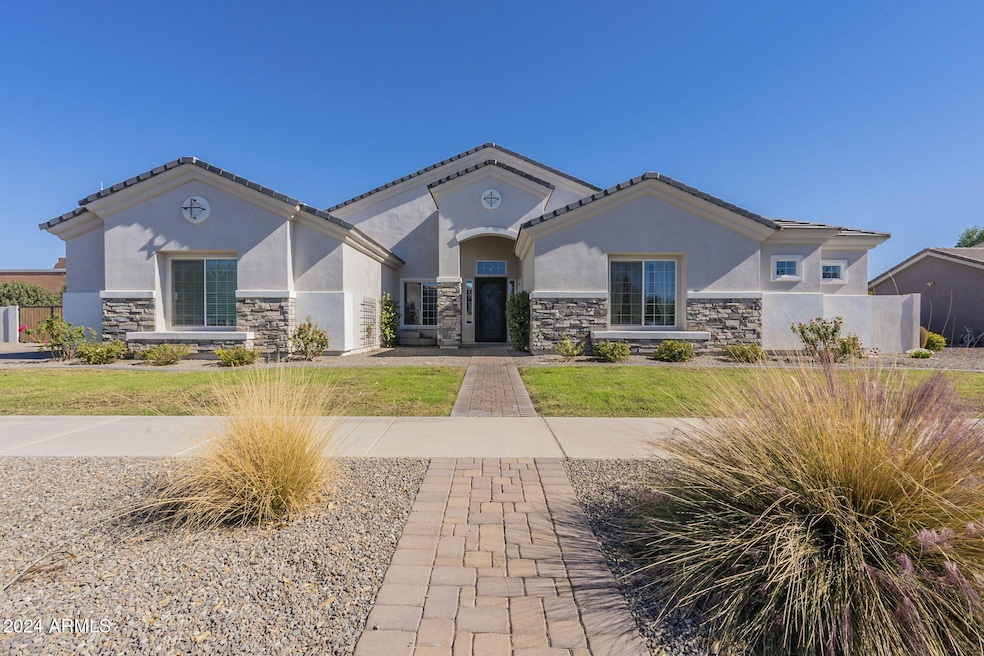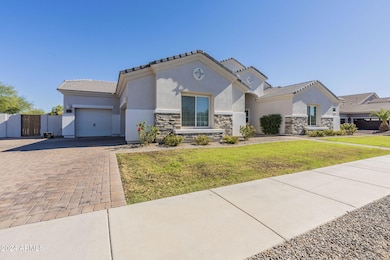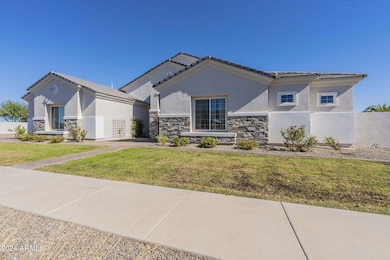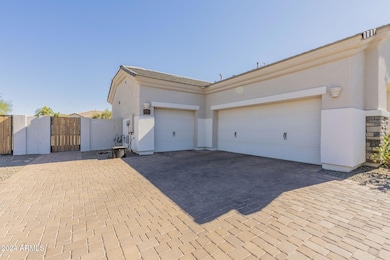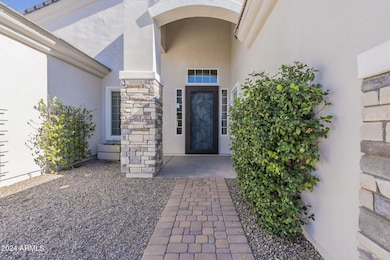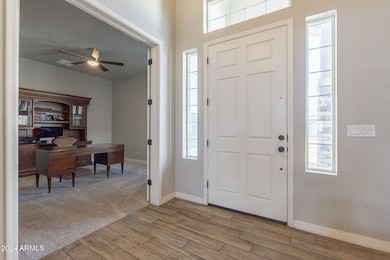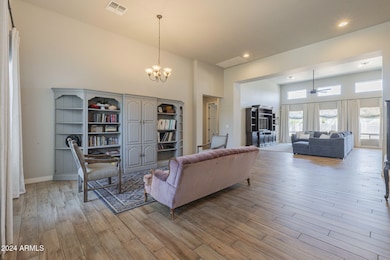
18965 S 196th Place Queen Creek, AZ 85142
Estimated payment $6,337/month
Highlights
- RV Gated
- 0.44 Acre Lot
- Vaulted Ceiling
- Jack Barnes Elementary School Rated A-
- Mountain View
- Corner Lot
About This Home
Welcome to your dream home in La Jara Farms II! This stunning single-story residence on a sprawling .44 acre offers 5 bedrooms, 3.5 baths, and a spacious 3-car garage. Designed for comfort and style, this home features an open floor plan with modern finishes throughout. The gourmet kitchen, complete with premium appliances and a large island, is perfect for entertaining. Retreat to the expansive backyard to enjoy Arizona's beautiful sunsets. Located in the heart of Queen Creek, close to shopping, dining, and top-rated schools. Don't miss out—this is luxury living at its finest!''
Home Details
Home Type
- Single Family
Est. Annual Taxes
- $5,145
Year Built
- Built in 2019
Lot Details
- 0.44 Acre Lot
- Block Wall Fence
- Corner Lot
- Front Yard Sprinklers
- Grass Covered Lot
HOA Fees
- $187 Monthly HOA Fees
Parking
- 4 Open Parking Spaces
- 3 Car Garage
- RV Gated
Home Design
- Wood Frame Construction
- Tile Roof
- Stucco
Interior Spaces
- 3,882 Sq Ft Home
- 1-Story Property
- Vaulted Ceiling
- Mountain Views
- Washer and Dryer Hookup
Kitchen
- Eat-In Kitchen
- Breakfast Bar
- Built-In Microwave
Flooring
- Carpet
- Laminate
Bedrooms and Bathrooms
- 5 Bedrooms
- Primary Bathroom is a Full Bathroom
- 3.5 Bathrooms
- Dual Vanity Sinks in Primary Bathroom
- Bathtub With Separate Shower Stall
Accessible Home Design
- No Interior Steps
Schools
- Jack Barnes Elementary School
- Queen Creek Middle School
- Queen Creek High School
Utilities
- Cooling Available
- Heating System Uses Natural Gas
Listing and Financial Details
- Tax Lot 96
- Assessor Parcel Number 314-10-524
Community Details
Overview
- Association fees include ground maintenance
- La Jara Farms Ii Association, Phone Number (480) 813-6788
- Built by VIP
- La Jara Farms 2 Subdivision, Claymoore Floorplan
Recreation
- Bike Trail
Map
Home Values in the Area
Average Home Value in this Area
Tax History
| Year | Tax Paid | Tax Assessment Tax Assessment Total Assessment is a certain percentage of the fair market value that is determined by local assessors to be the total taxable value of land and additions on the property. | Land | Improvement |
|---|---|---|---|---|
| 2025 | $5,145 | $50,906 | -- | -- |
| 2024 | $5,171 | $48,482 | -- | -- |
| 2023 | $5,171 | $89,610 | $17,920 | $71,690 |
| 2022 | $5,063 | $61,550 | $12,310 | $49,240 |
| 2021 | $5,151 | $59,070 | $11,810 | $47,260 |
| 2020 | $4,767 | $56,980 | $11,390 | $45,590 |
| 2019 | $1,742 | $18,885 | $18,885 | $0 |
| 2018 | $1,694 | $15,690 | $15,690 | $0 |
| 2017 | $1,623 | $14,805 | $14,805 | $0 |
| 2016 | $1,559 | $16,185 | $16,185 | $0 |
Property History
| Date | Event | Price | Change | Sq Ft Price |
|---|---|---|---|---|
| 03/25/2025 03/25/25 | Price Changed | $1,025,000 | -2.4% | $264 / Sq Ft |
| 03/01/2025 03/01/25 | Price Changed | $1,050,000 | 0.0% | $270 / Sq Ft |
| 03/01/2025 03/01/25 | For Sale | $1,050,000 | -4.5% | $270 / Sq Ft |
| 01/27/2025 01/27/25 | Off Market | $1,100,000 | -- | -- |
| 10/30/2024 10/30/24 | For Sale | $1,100,000 | -- | $283 / Sq Ft |
Deed History
| Date | Type | Sale Price | Title Company |
|---|---|---|---|
| Interfamily Deed Transfer | -- | Accommodation | |
| Interfamily Deed Transfer | -- | Pioneer Title Agency Inc | |
| Interfamily Deed Transfer | -- | Accommodation | |
| Special Warranty Deed | $650,692 | First American Title Ins Co |
Mortgage History
| Date | Status | Loan Amount | Loan Type |
|---|---|---|---|
| Open | $510,000 | New Conventional | |
| Closed | $510,400 | New Conventional | |
| Closed | $520,553 | New Conventional | |
| Previous Owner | $519,825 | Construction |
Similar Homes in the area
Source: Arizona Regional Multiple Listing Service (ARMLS)
MLS Number: 6783169
APN: 314-10-524
- 19788 E Cattle Dr
- 19850 E Cattle Dr
- 19675 E Oriole Way
- 19372 E Timberline Rd
- 19736 E Emperor Blvd
- 19641 E Emperor Blvd
- 19305 E Oriole Way
- 19106 E Superstition Ct
- 20040 E Kestrel St
- 19359 E Canary Way
- 20075 E Kestrel St
- 19741 E Reins Rd
- 19323 E Canary Way
- 19043 E Seagull Dr
- 19668 E Carriage Way
- 19814 E Carriage Way
- 19013 E Seagull Dr
- 19862 E Carriage Way
- 20188 E Nighthawk Way
- 20017 S 192nd Place
