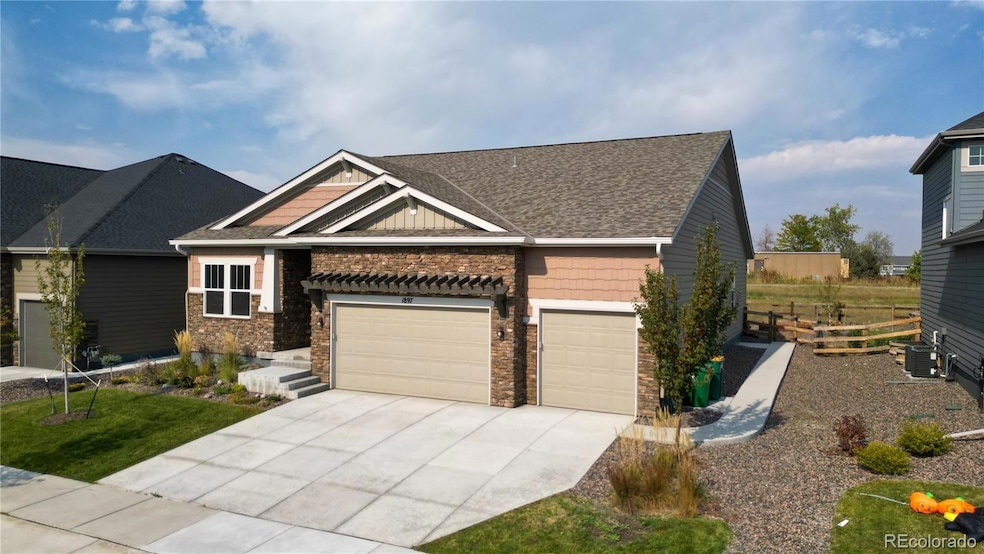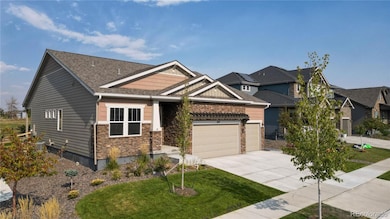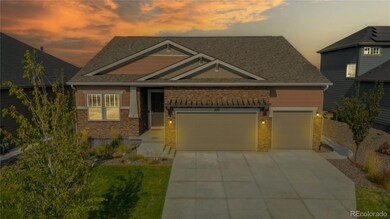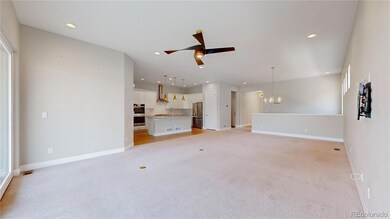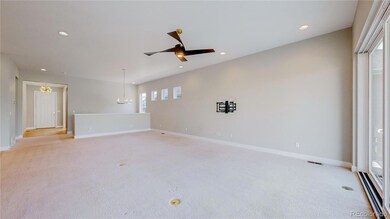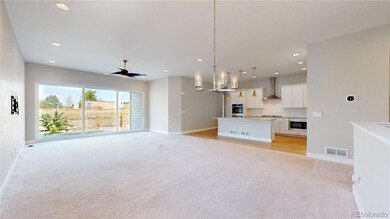
Highlights
- Located in a master-planned community
- Primary Bedroom Suite
- Traditional Architecture
- Meadowlark School Rated A
- Open Floorplan
- High Ceiling
About This Home
As of January 2025Welcome to 1897 Marfell St. in Erie, a stunning 4-bedroom, 3-bathroom home nestled in the highly sought-after Flatiron Meadows at Rex Ranch neighborhood. This modern gem offers everything you could dream of, combining style, space, and unbeatable location. With breathtaking mountain views and access to Colorado’s best outdoor living, this home is perfect for those seeking both adventure and comfort! Step inside and be greeted by a light-filled open floor plan featuring soaring ceilings and beautiful hardwood floors. The spacious living room is perfect for relaxing or entertaining, with large windows that offer plenty of natural light. Flowing seamlessly into the gourmet kitchen, you’ll love the sleek granite countertops, stainless steel appliances, a large center island, and a generous pantry—perfect for the home chef! The luxurious primary suite is a true retreat, featuring a spa-like en-suite bathroom with dual vanities, a soaking tub, a walk-in shower, and a huge walk-in closet. Three additional bedrooms provide ample space for family, guests, or a home office. Step outside onto the spacious covered patio that provides the perfect spot for summer BBQs, outdoor dining, or simply soaking up the sunshine in the backyard. Located in a vibrant community with parks, trails, and top-rated schools just minutes away, 1897 Marfell St offers easy access to the best of Erie, Boulder, and Denver. Enjoy the convenience of nearby shopping, dining, and entertainment, all while being surrounded by Colorado’s natural beauty. Experience the best of luxury living in Erie!
Last Agent to Sell the Property
First Summit Realty Brokerage Phone: 303-548-8286 License #100044698
Home Details
Home Type
- Single Family
Est. Annual Taxes
- $7,172
Year Built
- Built in 2021
Lot Details
- 7,700 Sq Ft Lot
- South Facing Home
- Property is Fully Fenced
- Landscaped
- Private Yard
- Garden
HOA Fees
- $92 Monthly HOA Fees
Parking
- 3 Car Attached Garage
Home Design
- Traditional Architecture
- Frame Construction
- Composition Roof
- Wood Siding
- Stone Siding
- Radon Mitigation System
Interior Spaces
- 1-Story Property
- Open Floorplan
- Wired For Data
- High Ceiling
- Smart Ceiling Fan
- Double Pane Windows
- Entrance Foyer
- Smart Doorbell
- Living Room
- Dining Room
- Laundry Room
- Unfinished Basement
Kitchen
- Eat-In Kitchen
- Oven
- Range
- Microwave
- Dishwasher
- Kitchen Island
- Granite Countertops
Flooring
- Carpet
- Vinyl
Bedrooms and Bathrooms
- 4 Main Level Bedrooms
- Primary Bedroom Suite
- Walk-In Closet
- Jack-and-Jill Bathroom
Home Security
- Smart Lights or Controls
- Smart Thermostat
- Carbon Monoxide Detectors
- Fire and Smoke Detector
Eco-Friendly Details
- Smoke Free Home
- Air Purifier
Outdoor Features
- Covered patio or porch
- Rain Gutters
Schools
- Meadowlark Elementary And Middle School
- Centaurus High School
Utilities
- Forced Air Heating and Cooling System
- 110 Volts
- Natural Gas Connected
- High Speed Internet
- Phone Available
- Cable TV Available
Listing and Financial Details
- Assessor Parcel Number R0612450
Community Details
Overview
- Association fees include snow removal, trash
- Rex Ranch HOA, Phone Number (303) 420-4433
- Built by Taylor Morrison
- Rex Ranch Subdivision
- Located in a master-planned community
Recreation
- Community Playground
- Park
Map
Home Values in the Area
Average Home Value in this Area
Property History
| Date | Event | Price | Change | Sq Ft Price |
|---|---|---|---|---|
| 01/14/2025 01/14/25 | Sold | $808,000 | -2.0% | $351 / Sq Ft |
| 12/15/2024 12/15/24 | Pending | -- | -- | -- |
| 11/11/2024 11/11/24 | Price Changed | $824,900 | -1.8% | $358 / Sq Ft |
| 10/11/2024 10/11/24 | For Sale | $839,900 | -- | $365 / Sq Ft |
Tax History
| Year | Tax Paid | Tax Assessment Tax Assessment Total Assessment is a certain percentage of the fair market value that is determined by local assessors to be the total taxable value of land and additions on the property. | Land | Improvement |
|---|---|---|---|---|
| 2024 | $7,172 | $47,610 | $12,281 | $35,329 |
| 2023 | $7,172 | $47,610 | $15,966 | $35,329 |
| 2022 | $6,888 | $41,999 | $10,064 | $31,935 |
| 2021 | $3,739 | $23,345 | $23,345 | $0 |
| 2020 | $341 | $2,117 | $2,117 | $0 |
Mortgage History
| Date | Status | Loan Amount | Loan Type |
|---|---|---|---|
| Previous Owner | $140,000 | Credit Line Revolving | |
| Previous Owner | $518,900 | New Conventional |
Deed History
| Date | Type | Sale Price | Title Company |
|---|---|---|---|
| Warranty Deed | $808,000 | Land Title | |
| Warranty Deed | $808,000 | Land Title | |
| Special Warranty Deed | $648,670 | None Available |
Similar Homes in Erie, CO
Source: REcolorado®
MLS Number: 7159027
APN: 1465260-08-018
- 1920 Marfell St
- 848 Sandstone Cir
- 1060 Marfell St
- 2272 Front Range Rd
- 1588 Blackwood Ct
- 887 Sundance Ln
- 827 Sundance Ln
- 2342 Irons St
- 864 Dakota Ln
- 730 Pope Dr
- 844 Dakota Ln
- 2427 Claystone Cir
- 1253 Granite Dr
- 1365 Shale Dr
- 630 Benton Ln
- 1163 Limestone Dr
- 724 Dakota Ln
- 591 Brennan Cir
- 2830 Prince Cir
- 449 Meadow View Pkwy
