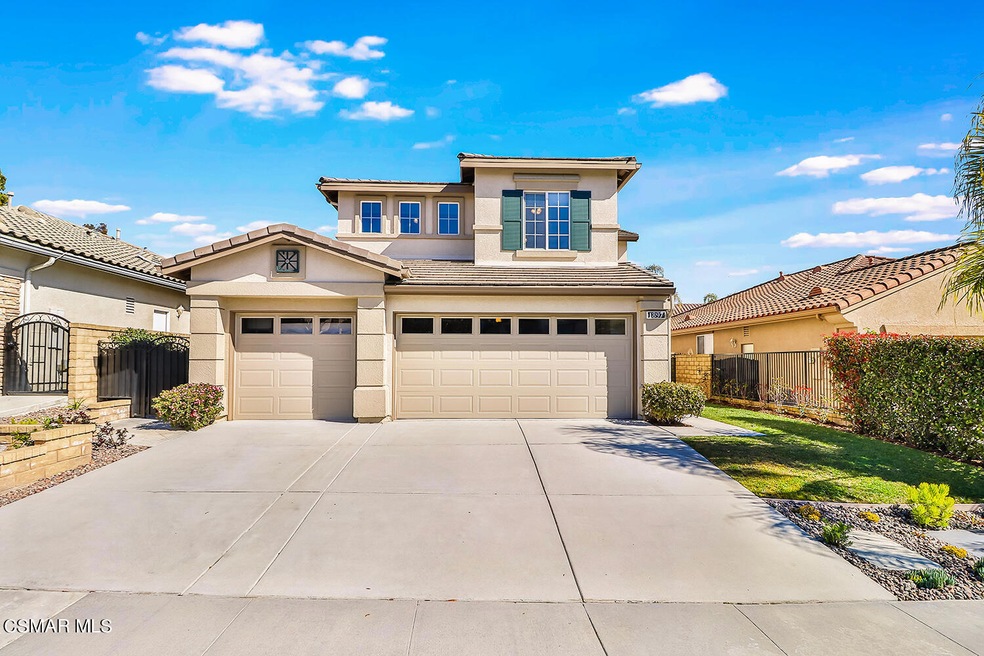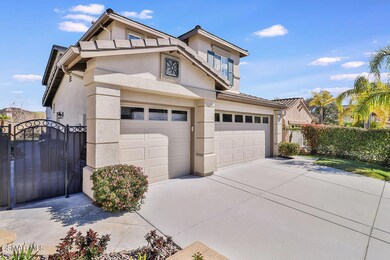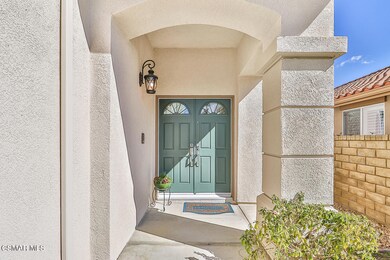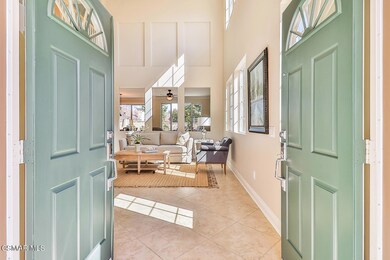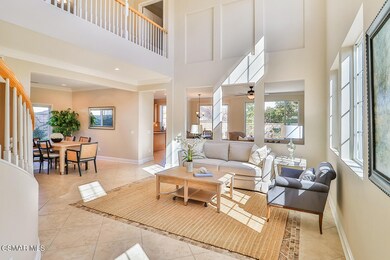
1897 Seabreeze St Newbury Park, CA 91320
Lynn Ranch NeighborhoodHighlights
- Gated with Attendant
- In Ground Pool
- View of Hills
- Walnut Elementary School Rated A-
- Updated Kitchen
- Main Floor Bedroom
About This Home
As of April 2023Welcome to Guard Gated Rancho Conejo! Are you looking for an IMMACULATE 5 Bedroom, 3 Bath home WITH A VIEW? This could be it! Upon entering this 2,465 sq.ft. home, you will be greeted with soaring ceilings in the living room, a dining room and the whole house is bathed in natural light! The granite and stainless kitchen with center island and oak cabinets has lots of counter space and is adjacent to the family room with a cozy fireplace and built-ins...just the perfect space to entertain family and friends! Also downstairs is a bedroom, a separate bath with stall shower, and a laundry room. Upstairs, you will notice three well sized guest bedrooms and a guest bath, with 2 sinks, a tub/shower combo and commode area. The extra large primary suite is absolutely lovely with stunning views of the hills, a walk in closet, and the bathroom has 2 sinks, a separate stall shower and soaking tub. In the private back yard, there is a nice patio, fresh plantings and a grassy area. Updates include: freshly painted inside and out, porcelain tile floors in the living areas, newer carpet in the bedrooms and stairs, a newer AC, and newer stainless appliances, too! 3 car garage. Close to Blue Ribbon Schools, Shopping, Hiking and Restaurants. Come take a look!
Last Buyer's Agent
Sally Krehbiel
McQueen & Associates License #01846912
Home Details
Home Type
- Single Family
Est. Annual Taxes
- $13,311
Year Built
- Built in 2003 | Remodeled
Lot Details
- 5,488 Sq Ft Lot
- Private Streets
- Slump Stone Wall
- Wrought Iron Fence
- Sprinkler System
- Lawn
- Front Yard
- Property is zoned rpd
HOA Fees
- $142 Monthly HOA Fees
Parking
- 3 Car Direct Access Garage
- Two Garage Doors
Home Design
- Slab Foundation
- Tile Roof
- Stucco
Interior Spaces
- 2,465 Sq Ft Home
- 2-Story Property
- Central Vacuum
- Crown Molding
- Ceiling height of 9 feet or more
- Ceiling Fan
- Recessed Lighting
- Gas Fireplace
- Double Pane Windows
- Custom Window Coverings
- Double Door Entry
- Family Room with Fireplace
- Living Room
- Formal Dining Room
- Views of Hills
Kitchen
- Updated Kitchen
- Open to Family Room
- Eat-In Kitchen
- Oven
- Gas Cooktop
- Microwave
- Dishwasher
- Kitchen Island
- Granite Countertops
- Disposal
Flooring
- Carpet
- Ceramic Tile
Bedrooms and Bathrooms
- 5 Bedrooms
- Main Floor Bedroom
- Walk-In Closet
- Bathtub with Shower
- Shower Only
Laundry
- Laundry Room
- Dryer
- Washer
Home Security
- Carbon Monoxide Detectors
- Fire and Smoke Detector
Pool
- In Ground Pool
- Outdoor Pool
- Spa
Outdoor Features
- Concrete Porch or Patio
- Rain Gutters
Utilities
- Central Air
- Heating System Uses Natural Gas
- Furnace
- Municipal Utilities District Water
Listing and Financial Details
- Assessor Parcel Number 6670331335
Community Details
Overview
- Gold Coast Association, Phone Number (805) 499-7800
- The community has rules related to covenants, conditions, and restrictions
Recreation
- Community Pool
Security
- Gated with Attendant
Map
Home Values in the Area
Average Home Value in this Area
Property History
| Date | Event | Price | Change | Sq Ft Price |
|---|---|---|---|---|
| 04/12/2023 04/12/23 | Sold | $1,170,000 | +1.7% | $475 / Sq Ft |
| 03/29/2023 03/29/23 | Pending | -- | -- | -- |
| 03/08/2023 03/08/23 | For Sale | $1,150,000 | -- | $467 / Sq Ft |
Tax History
| Year | Tax Paid | Tax Assessment Tax Assessment Total Assessment is a certain percentage of the fair market value that is determined by local assessors to be the total taxable value of land and additions on the property. | Land | Improvement |
|---|---|---|---|---|
| 2024 | $13,311 | $1,193,400 | $775,710 | $417,690 |
| 2023 | $9,042 | $803,019 | $401,510 | $401,509 |
| 2022 | $8,875 | $787,274 | $393,637 | $393,637 |
| 2021 | $8,712 | $771,838 | $385,919 | $385,919 |
| 2020 | $8,241 | $763,926 | $381,963 | $381,963 |
| 2019 | $8,022 | $748,948 | $374,474 | $374,474 |
| 2018 | $7,853 | $734,264 | $367,132 | $367,132 |
| 2017 | $7,700 | $719,868 | $359,934 | $359,934 |
| 2016 | $7,618 | $705,754 | $352,877 | $352,877 |
| 2015 | $7,476 | $695,154 | $347,577 | $347,577 |
| 2014 | $7,355 | $681,538 | $340,769 | $340,769 |
Mortgage History
| Date | Status | Loan Amount | Loan Type |
|---|---|---|---|
| Previous Owner | $383,270 | New Conventional | |
| Previous Owner | $381,000 | New Conventional | |
| Previous Owner | $100,000 | Credit Line Revolving | |
| Previous Owner | $369,000 | New Conventional | |
| Previous Owner | $314,000 | New Conventional | |
| Previous Owner | $100,000 | Credit Line Revolving | |
| Previous Owner | $322,700 | Purchase Money Mortgage |
Deed History
| Date | Type | Sale Price | Title Company |
|---|---|---|---|
| Grant Deed | $1,170,000 | Stewart Title | |
| Interfamily Deed Transfer | -- | Amrock Llc | |
| Interfamily Deed Transfer | -- | Amrock Llc | |
| Interfamily Deed Transfer | -- | None Available | |
| Interfamily Deed Transfer | -- | Amrock Inc | |
| Interfamily Deed Transfer | -- | Ticor Title Company Of Ca | |
| Interfamily Deed Transfer | -- | Ticor Title Company Of Ca | |
| Interfamily Deed Transfer | -- | None Available | |
| Corporate Deed | $588,000 | Lawyers Title Company |
Similar Homes in Newbury Park, CA
Source: Conejo Simi Moorpark Association of REALTORS®
MLS Number: 223000639
APN: 667-0-331-335
- 1801 Golden Oak St
- 1639 Fox Springs Cir
- 1796 Fox Springs Cir
- 1306 Camino Cristobal
- 1822 Calle Borrego
- 1505 Lynnmere Dr
- 1993 Wheelwright Ln Unit 39
- 1719 Calle Zafiro
- 571 Citation Way
- 574 Nicole Dr
- 1863 Galway Ln
- 842 Montilla Cir
- 674 Lautrec Ct
- 622 Calle Arroyo
- 2747 Granvia Place
- 139 N Madrid Ave
- 1311 Ramona Dr
- 1575 Silver Shadow Dr
- 704 Stetson Ct
