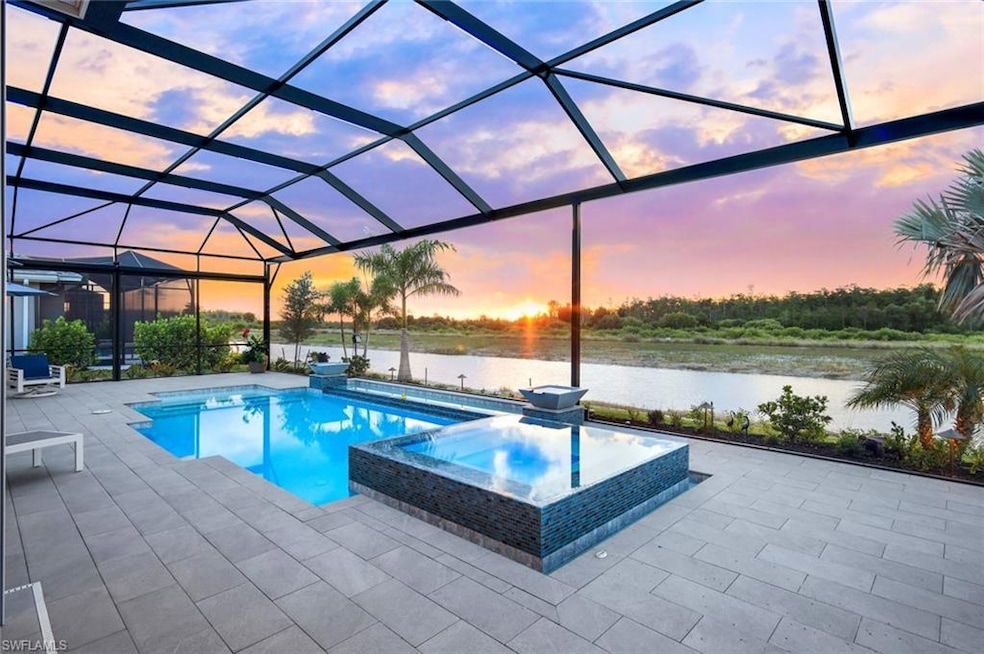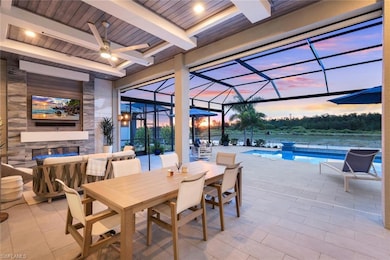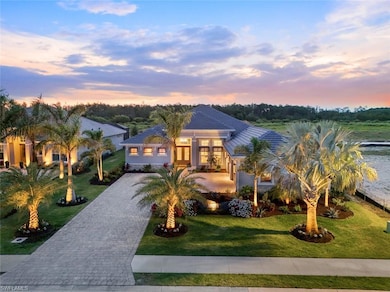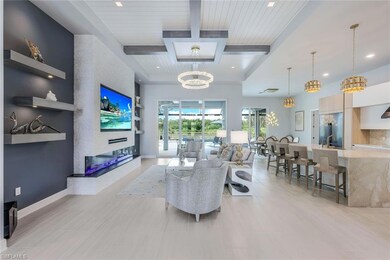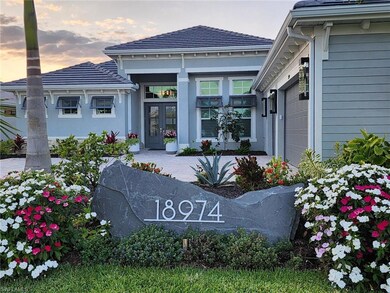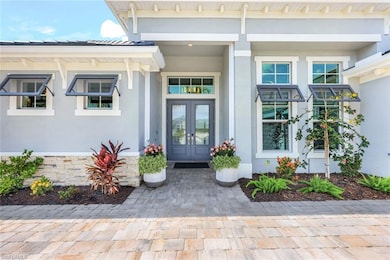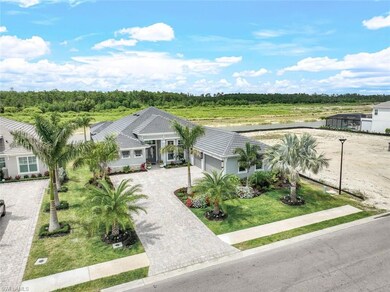
18974 Wildblue Blvd Fort Myers, FL 33913
Estimated payment $14,219/month
Highlights
- Community Beach Access
- Boat Ramp
- Full Service Day or Wellness Spa
- Fort Myers High School Rated A
- Dock has access to electricity and water
- Private Beach
About This Home
This IRIS model has been reimagined and fully customized. This home boast a contemporary style with a European Flare. The re-imagined detailed ceilings, Italian Kitchen Cabinets with Dolomite countertops, a floor to ceiling fireplace with Quartzite stone. The Dacor appliances, including a 48" cabinet depth refrigerator with stainless steel interior, Induction cook top, double oven and accompanied by a Wine refrigerator. The Primary bedroom includes customized his/hers closets, detailed ceilings, Italian cabinetry in the primary bath and an oversized sliding door to the pool area. In each of the 4 bedrooms you will find the closets have been professionally customized. All 3 baths have Italian cabinetry. The 3 stall garage features A/C for your antique auto's. The bucolic view of the preserve from the Lanai offers' the utmost privacy with SPF electric privacy shades on both sides of the Lanai. HURRICANE Shutters protect your home and your outdoor furniture. The oversized lanai has double pain impact glass sliding doors. Additional insulation was added in the entire home/garage to complete the envelope's energy efficiency. The Generac 27KW LIQUID COOLED Generator. HVAC UV system added. Ask us for the full list of remodeling that was completed.
Home Details
Home Type
- Single Family
Est. Annual Taxes
- $6,716
Year Built
- Built in 2023
Lot Details
- 0.28 Acre Lot
- Lot Dimensions: 78
- Home fronts a canal
- Private Beach
- Northwest Facing Home
- Paved or Partially Paved Lot
- Sprinkler System
- Property is zoned MPD
HOA Fees
Parking
- 3 Car Attached Garage
- Automatic Garage Door Opener
- Deeded Parking
Property Views
- Views of Preserve
- Canal Views
Home Design
- Concrete Block With Brick
- Stucco
- Tile
Interior Spaces
- 2,966 Sq Ft Home
- 1-Story Property
- Tray Ceiling
- Vaulted Ceiling
- Ceiling Fan
- Fireplace
- Electric Shutters
- Single Hung Windows
- Formal Dining Room
- Home Office
- Screened Porch
- Tile Flooring
Kitchen
- Eat-In Kitchen
- Walk-In Pantry
- Built-In Self-Cleaning Double Oven
- Microwave
- Ice Maker
- Dishwasher
- Wine Cooler
- Kitchen Island
- Disposal
- Whole House Reverse Osmosis System
- Reverse Osmosis System
Bedrooms and Bathrooms
- 4 Bedrooms
- Split Bedroom Floorplan
- Walk-In Closet
- 3 Full Bathrooms
- Shower Only
- Multiple Shower Heads
Laundry
- Laundry Room
- Dryer
- Washer
- Laundry Tub
Home Security
- High Impact Windows
- High Impact Door
- Fire and Smoke Detector
Pool
- Screened Pool
- Heated Lap Pool
- Heated In Ground Pool
- Heated Spa
- In Ground Spa
- Saltwater Pool
- Screened Spa
- Pool Bathroom
Outdoor Features
- Water Skiing Allowed
- Boat Ramp
- Boat Slip
- Dock has access to electricity and water
- Leased Dock
- Outdoor Kitchen
- Outdoor Gas Grill
Utilities
- Zoned Heating and Cooling
- Cooling System Utilizes Natural Gas
- Underground Utilities
- Power Generator
- Tankless Water Heater
- High Speed Internet
- Cable TV Available
Listing and Financial Details
- Assessor Parcel Number 18-46-26-L1-09000.0890
- Tax Block 09000
Community Details
Overview
- $4,500 Membership Fee
- $4,500 Additional Association Fee
- Wildblue Community
- Lakefront Beach
Amenities
- Full Service Day or Wellness Spa
- Community Barbecue Grill
- Restaurant
- Beauty Salon
- Clubhouse
Recreation
- Boat Ramp
- Boat Dock
- Community Boat Slip
- Boating
- Community Beach Access
- Marina
- Tennis Courts
- Community Basketball Court
- Volleyball Courts
- Pickleball Courts
- Bocce Ball Court
- Community Playground
- Exercise Course
- Community Pool or Spa Combo
- Park
- Bike Trail
Security
- 24-Hour Guard
Map
Home Values in the Area
Average Home Value in this Area
Tax History
| Year | Tax Paid | Tax Assessment Tax Assessment Total Assessment is a certain percentage of the fair market value that is determined by local assessors to be the total taxable value of land and additions on the property. | Land | Improvement |
|---|---|---|---|---|
| 2024 | $6,716 | $1,226,584 | $303,957 | $813,546 |
| 2023 | $6,716 | $236,949 | $236,949 | $0 |
| 2022 | $5,656 | $153,250 | $153,250 | $0 |
| 2021 | $5,140 | $153,250 | $153,250 | $0 |
| 2020 | $5,084 | $150,395 | $150,395 | $0 |
| 2019 | $3,495 | $105,113 | $105,113 | $0 |
Property History
| Date | Event | Price | Change | Sq Ft Price |
|---|---|---|---|---|
| 03/20/2025 03/20/25 | Price Changed | $2,350,000 | -6.0% | $792 / Sq Ft |
| 02/04/2025 02/04/25 | Price Changed | $2,500,000 | -13.8% | $843 / Sq Ft |
| 11/04/2024 11/04/24 | For Sale | $2,900,000 | +102.8% | $978 / Sq Ft |
| 08/21/2023 08/21/23 | Sold | $1,430,009 | -6.5% | $482 / Sq Ft |
| 07/12/2023 07/12/23 | Pending | -- | -- | -- |
| 06/21/2023 06/21/23 | Price Changed | $1,530,009 | +3.4% | $516 / Sq Ft |
| 06/19/2023 06/19/23 | Price Changed | $1,480,000 | -14.5% | $499 / Sq Ft |
| 06/09/2023 06/09/23 | For Sale | $1,730,009 | -- | $584 / Sq Ft |
Deed History
| Date | Type | Sale Price | Title Company |
|---|---|---|---|
| Special Warranty Deed | $1,430,100 | Lennar Title |
Similar Homes in Fort Myers, FL
Source: Multiple Listing Service of Bonita Springs-Estero
MLS Number: 224088675
APN: 18-46-26-L1-09000.0890
- 18974 Wildblue Blvd
- 18789 Wildblue Blvd
- 19142 Wildblue Blvd
- 17236 Blue Sapphire Dr
- 17244 Blue Sapphire Dr
- 18250 Blue Eye Loop
- 18516 Wildblue Blvd
- 18181 Wildblue Blvd
- 17350 Blue Sapphire Dr
- 17346 Blue Sapphire Dr
- 18501 Wildblue Blvd
- 17338 Blue Sapphire Dr
- 18469 Wildblue Blvd
- 11935 Collegio Dr
- 11936 Noveli Ct
