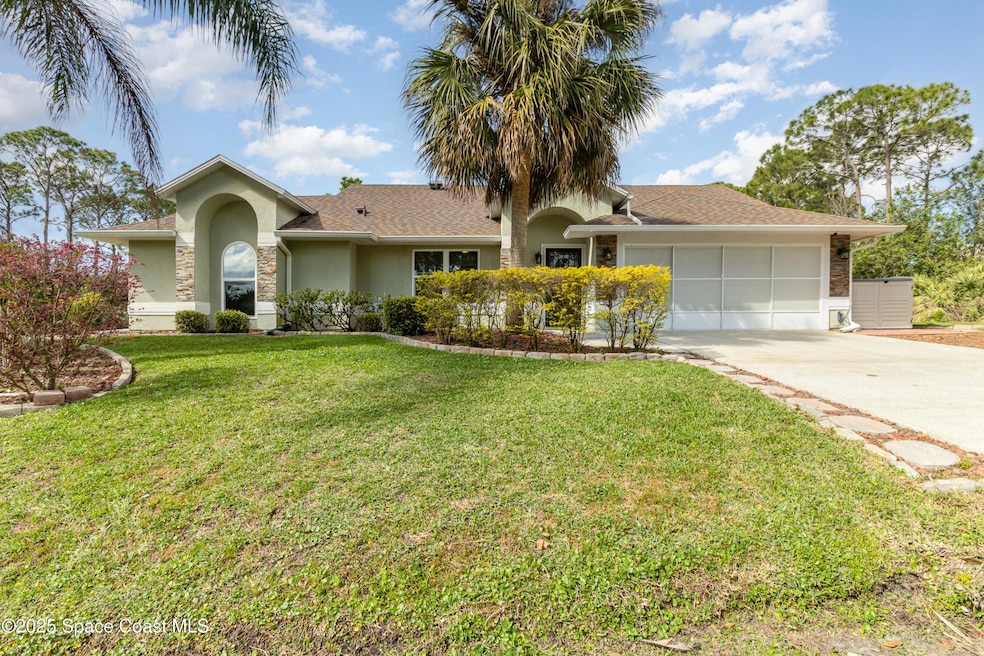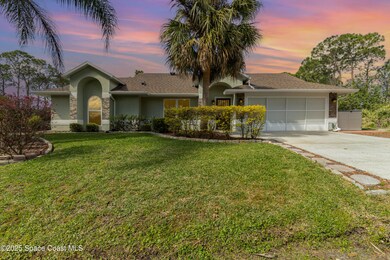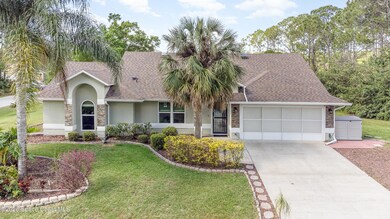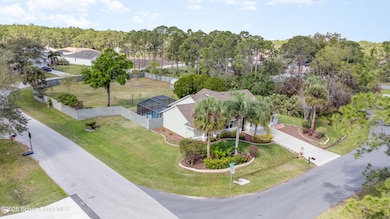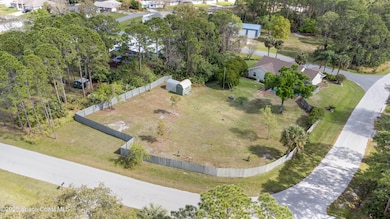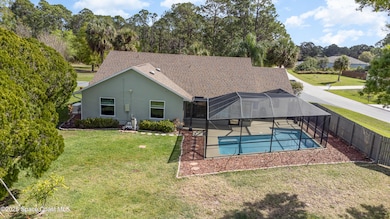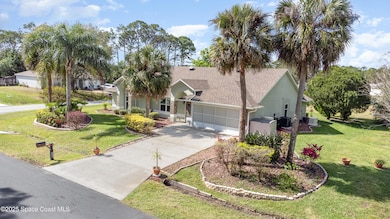
1898 Dragon Rd SE Palm Bay, FL 32909
Estimated payment $3,175/month
Highlights
- In Ground Pool
- Vaulted Ceiling
- Sun or Florida Room
- 0.8 Acre Lot
- Wood Flooring
- Corner Lot
About This Home
Motivated sellers want this FANTASTIC, well maintained POOL home on a huge lot to be yours!!! This will be your private paradise on a .80 acre corner lot (three lots combined) with privacy fence and a two sheds. Florida room has newer windows/custom blinds looking out to screened in pool/patio. No hurricane issues with a whole house generator & underground propane tank. You will also have hurricane impact resistant windows. Newer 3 ton AC ducts, micro power guard & UV germicidal lamp. Pure water filtration system w/pump for whole house, Puronics reverse osmosis filtration for kitchen. Keep secure with a Vivint Security system. The screened two car garage would be any mechanic's dream. New Roof in 2021, Septic Pumped in July 2023 by previous owner. NEW AC March 2024 and tankless water heater by current owner. House comes with a transferrable termite bond.
Home Details
Home Type
- Single Family
Est. Annual Taxes
- $5,617
Year Built
- Built in 1989
Lot Details
- 0.8 Acre Lot
- East Facing Home
- Privacy Fence
- Wood Fence
- Back Yard Fenced
- Corner Lot
- Front and Back Yard Sprinklers
- Few Trees
- May Be Possible The Lot Can Be Split Into 2+ Parcels
Parking
- 2 Car Attached Garage
- Garage Door Opener
Home Design
- Frame Construction
- Stucco
Interior Spaces
- 1,732 Sq Ft Home
- 1-Story Property
- Built-In Features
- Vaulted Ceiling
- Ceiling Fan
- Family Room
- Living Room
- Dining Room
- Sun or Florida Room
- Screened Porch
- Pool Views
- Hurricane or Storm Shutters
Kitchen
- Breakfast Area or Nook
- Convection Oven
- Electric Range
- Microwave
- Dishwasher
- Disposal
Flooring
- Wood
- Laminate
- Tile
Bedrooms and Bathrooms
- 3 Bedrooms
- Split Bedroom Floorplan
- Walk-In Closet
- 2 Full Bathrooms
- Separate Shower in Primary Bathroom
- Spa Bath
- Solar Tube
Laundry
- Dryer
- Washer
- Sink Near Laundry
Pool
- In Ground Pool
- Saltwater Pool
- Screen Enclosure
Outdoor Features
- Patio
- Shed
Schools
- Columbia Elementary School
- Southwest Middle School
- Bayside High School
Utilities
- Central Heating and Cooling System
- Whole House Permanent Generator
- Propane
- Private Water Source
- Well
- Tankless Water Heater
- Water Softener is Owned
- Septic Tank
- Cable TV Available
Community Details
- No Home Owners Association
- Port Malabar Unit 17 Subdivision
Listing and Financial Details
- Assessor Parcel Number 29-37-21-Gq-00840.0-0015.00
Map
Home Values in the Area
Average Home Value in this Area
Tax History
| Year | Tax Paid | Tax Assessment Tax Assessment Total Assessment is a certain percentage of the fair market value that is determined by local assessors to be the total taxable value of land and additions on the property. | Land | Improvement |
|---|---|---|---|---|
| 2023 | $3,640 | $233,290 | $0 | $0 |
| 2022 | $3,519 | $226,500 | $0 | $0 |
| 2021 | $2,709 | $174,620 | $25,500 | $149,120 |
| 2020 | $454 | $72,720 | $0 | $0 |
| 2019 | $607 | $71,090 | $0 | $0 |
| 2018 | $607 | $69,770 | $0 | $0 |
| 2017 | $634 | $68,340 | $0 | $0 |
| 2016 | $431 | $66,940 | $5,000 | $61,940 |
| 2015 | $472 | $66,480 | $13,500 | $52,980 |
| 2014 | $813 | $73,170 | $13,500 | $59,670 |
Property History
| Date | Event | Price | Change | Sq Ft Price |
|---|---|---|---|---|
| 04/10/2025 04/10/25 | Pending | -- | -- | -- |
| 03/25/2025 03/25/25 | Price Changed | $485,000 | -2.0% | $280 / Sq Ft |
| 03/01/2025 03/01/25 | For Sale | $495,000 | +16.5% | $286 / Sq Ft |
| 10/05/2023 10/05/23 | Sold | $425,000 | 0.0% | $245 / Sq Ft |
| 09/04/2023 09/04/23 | Pending | -- | -- | -- |
| 09/01/2023 09/01/23 | For Sale | $425,000 | +68.0% | $245 / Sq Ft |
| 03/02/2020 03/02/20 | Sold | $253,000 | -8.0% | $146 / Sq Ft |
| 01/25/2020 01/25/20 | Pending | -- | -- | -- |
| 01/22/2020 01/22/20 | For Sale | $275,000 | 0.0% | $159 / Sq Ft |
| 01/21/2020 01/21/20 | Pending | -- | -- | -- |
| 01/20/2020 01/20/20 | For Sale | $275,000 | -- | $159 / Sq Ft |
Deed History
| Date | Type | Sale Price | Title Company |
|---|---|---|---|
| Warranty Deed | $425,000 | Prestige Title Of Brevard | |
| Warranty Deed | $253,000 | Supreme Title Closings Llc | |
| Deed | -- | -- | |
| Quit Claim Deed | $31,100 | First American Title Ins Co | |
| Quit Claim Deed | $30,000 | -- | |
| Warranty Deed | $83,900 | -- | |
| Warranty Deed | $82,500 | -- |
Mortgage History
| Date | Status | Loan Amount | Loan Type |
|---|---|---|---|
| Closed | $14,875 | New Conventional | |
| Open | $417,302 | FHA | |
| Previous Owner | $27,567 | New Conventional | |
| Previous Owner | $267,972 | VA | |
| Previous Owner | $262,108 | VA | |
| Previous Owner | $79,700 | New Conventional | |
| Previous Owner | $82,004 | FHA |
Similar Homes in Palm Bay, FL
Source: Space Coast MLS (Space Coast Association of REALTORS®)
MLS Number: 1037895
APN: 29-37-21-GQ-00840.0-0015.00
- 1231 SE St Matio
- 1861 Warrior Ave SE
- 1238 Sanchez St SE
- 1401 Wyoming Dr SE
- 1218 Wyoming Dr SE
- 1571 Wyoming Dr SE
- 2024 Walsh Ave SE
- 1135 Wyoming Dr SE
- 1060 San Matio St
- 1286 San Matio St
- Unassigned Transcoro St and Trapp Ave
- 1775 Tradewinds Ave SE
- 1068 Tide Rd SE
- 1356 Walthan St SE
- 1151 Savannah St
- 1708 Sand Rd SE
- 1363 Tidewell St SE
- 0000 Waukesha Ave SE
- 1410 Traverse St SE
- 1460 Waldrun St SE
