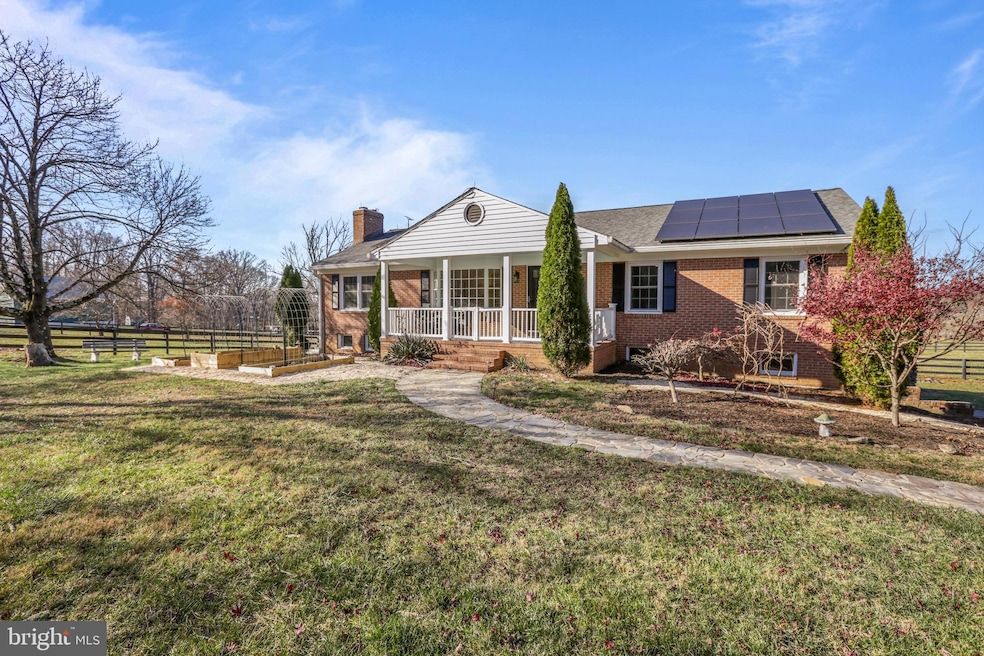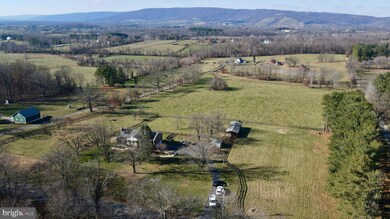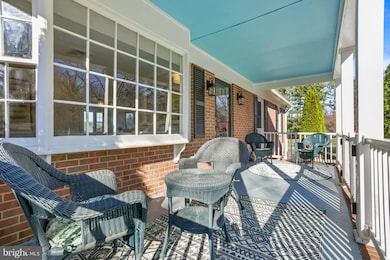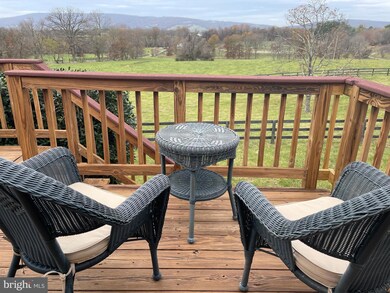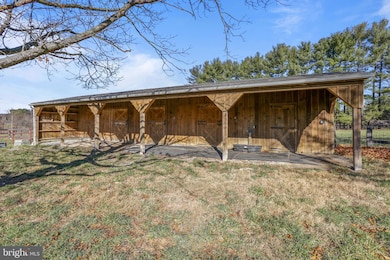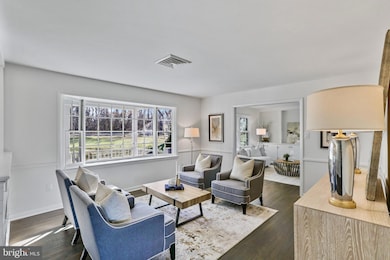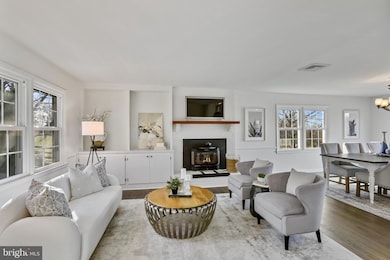
18985 Airmont Rd Purcellville, VA 20132
Highlights
- Horse Facilities
- Stables
- Deck
- Round Hill Elementary School Rated A-
- Panoramic View
- Wood Burning Stove
About This Home
As of January 2025Enjoy the unobstructed postcard-perfect mountain views from your new bay windows. Plus the views of your horses or farm animals in the extensive pastures/paddocks. The property has a 4 stall stable with 10' overhang and includes a tack room plus electric and water; chicken coop; and attached shed with easy access to your fresh eggs. There is a newly renovated kitchen with shaker cabinets, quartz counters, and a spacious island for breakfast or entertaining. The original hardwood floors have been refinished throughout the main level. This house has 2 fireplaces, one in family room on main level and one in huge recreation room on lower level that walks out to fenced backyard. There are 3 bedrooms and a bonus room on lower level that could be used as a 4th bedroom; and 3 full baths (2 on main level and 1 on lower level). The roof and solar panels were both installed in 2021 for energy cost savings and sustainability. Location location location - view includes close by Great Country Farms, Bluemont Winery and Dirt Farm brewing. Plus many other vineyards and breweries nearby.
Home Details
Home Type
- Single Family
Est. Annual Taxes
- $6,018
Year Built
- Built in 1973
Lot Details
- 4 Acre Lot
- Open Space
- Rural Setting
- Property is Fully Fenced
- Board Fence
- Private Lot
- Cleared Lot
- Property is zoned AR1
Parking
- 2 Car Attached Garage
- 6 Driveway Spaces
- Basement Garage
- Oversized Parking
- Parking Storage or Cabinetry
- Side Facing Garage
- Garage Door Opener
Property Views
- Panoramic
- Pasture
- Mountain
Home Design
- Raised Ranch Architecture
- Block Foundation
- Asphalt Roof
- Masonry
Interior Spaces
- Property has 2 Levels
- Built-In Features
- Ceiling Fan
- 2 Fireplaces
- Wood Burning Stove
- Wood Burning Fireplace
- Fireplace Mantel
- Bay Window
- Family Room Off Kitchen
- Living Room
- Dining Room
- Den
- Recreation Room
- Bonus Room
- Wood Flooring
- Basement Fills Entire Space Under The House
Kitchen
- Electric Oven or Range
- Range Hood
- Dishwasher
- Stainless Steel Appliances
- Kitchen Island
- Disposal
Bedrooms and Bathrooms
- 3 Main Level Bedrooms
- En-Suite Bathroom
Laundry
- Laundry Room
- Laundry on lower level
- Front Loading Dryer
- Front Loading Washer
Eco-Friendly Details
- Heating system powered by active solar
Outdoor Features
- Deck
- Shed
- Outbuilding
- Porch
Horse Facilities and Amenities
- Horses Allowed On Property
- Paddocks
- Stables
Utilities
- Central Heating and Cooling System
- Water Treatment System
- Well
- Electric Water Heater
- On Site Septic
Listing and Financial Details
- Assessor Parcel Number 588365304000
Community Details
Overview
- No Home Owners Association
Recreation
- Horse Facilities
Map
Home Values in the Area
Average Home Value in this Area
Property History
| Date | Event | Price | Change | Sq Ft Price |
|---|---|---|---|---|
| 01/14/2025 01/14/25 | Sold | $899,000 | 0.0% | $283 / Sq Ft |
| 12/14/2024 12/14/24 | Pending | -- | -- | -- |
| 12/04/2024 12/04/24 | For Sale | $899,000 | +71.2% | $283 / Sq Ft |
| 07/25/2017 07/25/17 | Sold | $525,000 | -2.8% | $167 / Sq Ft |
| 06/24/2017 06/24/17 | Pending | -- | -- | -- |
| 06/07/2017 06/07/17 | Price Changed | $539,900 | -1.8% | $171 / Sq Ft |
| 05/22/2017 05/22/17 | Price Changed | $549,900 | -2.7% | $175 / Sq Ft |
| 04/16/2017 04/16/17 | For Sale | $564,900 | -- | $179 / Sq Ft |
Tax History
| Year | Tax Paid | Tax Assessment Tax Assessment Total Assessment is a certain percentage of the fair market value that is determined by local assessors to be the total taxable value of land and additions on the property. | Land | Improvement |
|---|---|---|---|---|
| 2024 | $6,018 | $695,710 | $259,000 | $436,710 |
| 2023 | $5,668 | $694,570 | $244,000 | $450,570 |
| 2022 | $5,121 | $622,200 | $204,000 | $418,200 |
| 2021 | $5,246 | $535,310 | $184,000 | $351,310 |
| 2020 | $5,313 | $513,300 | $184,000 | $329,300 |
| 2019 | $5,283 | $505,590 | $184,000 | $321,590 |
| 2018 | $5,398 | $497,520 | $184,000 | $313,520 |
| 2017 | $4,233 | $376,290 | $184,000 | $192,290 |
| 2016 | $4,311 | $376,540 | $0 | $0 |
| 2015 | $4,572 | $218,860 | $0 | $218,860 |
| 2014 | $4,299 | $213,210 | $0 | $213,210 |
Mortgage History
| Date | Status | Loan Amount | Loan Type |
|---|---|---|---|
| Open | $764,150 | New Conventional | |
| Previous Owner | $420,000 | New Conventional | |
| Previous Owner | $344,000 | New Conventional | |
| Previous Owner | $365,493 | FHA |
Deed History
| Date | Type | Sale Price | Title Company |
|---|---|---|---|
| Deed | $899,000 | Chicago Title | |
| Warranty Deed | $525,000 | Highland Title & Escrow | |
| Warranty Deed | $375,000 | -- |
Similar Homes in Purcellville, VA
Source: Bright MLS
MLS Number: VALO2077966
APN: 588-36-5304
- 0 Airmont Rd
- 19139 Skyfield Ridge Place
- 35632 Snickersville Turnpike
- 0 Snickerville Tunrpike
- 19326 Airwell Ct
- 35175 Snickersville Turnpike
- 35047 Snickersville Turnpike
- 18856 Clara Mae Ct
- 35400 Autumn Ridge Ct
- 18366 Grassyview Place
- 18518 Wild Raspberry Dr
- 18639 Wild Raspberry Dr
- 18580 Wild Raspberry Dr
- 18140 Ridgewood Place
- 18037 Clendenning Cir
- 17968 Ridgewood Place
- 34388 Bridgestone Ln
- 35500 Troon Ct
- 36625 Shoemaker School Rd
- 17598 Yatton Rd
