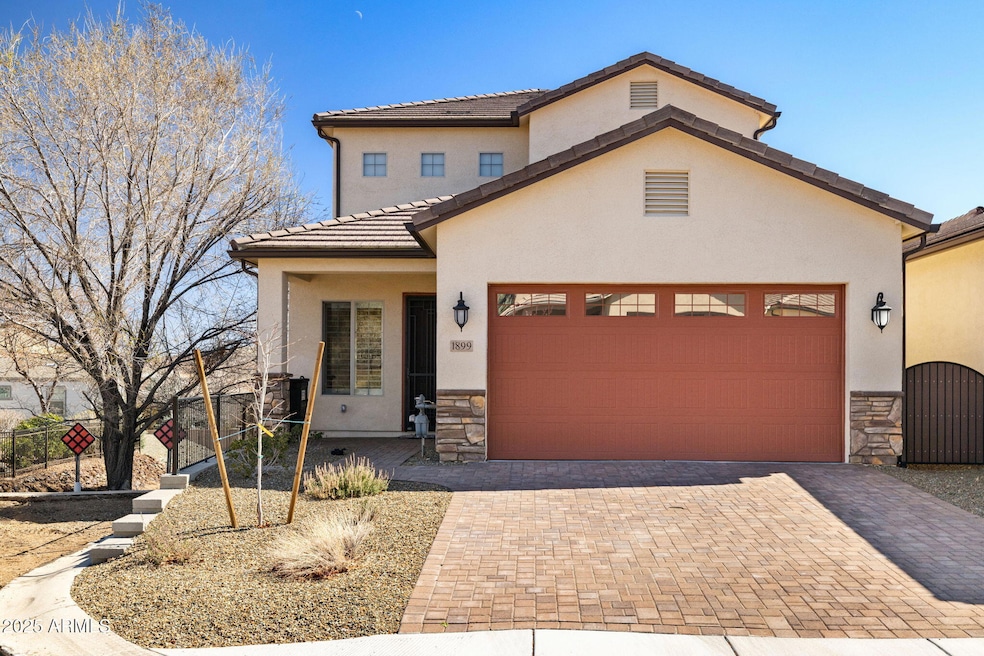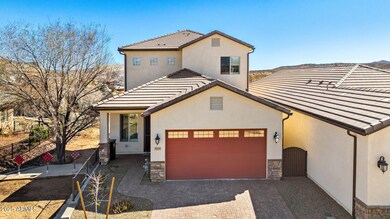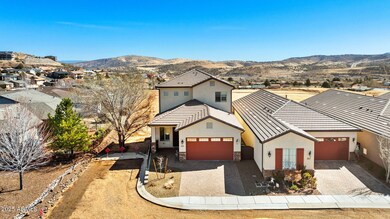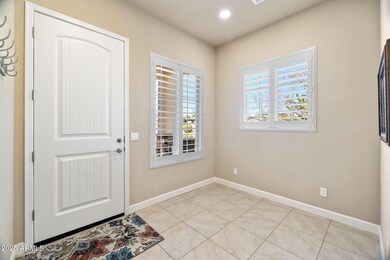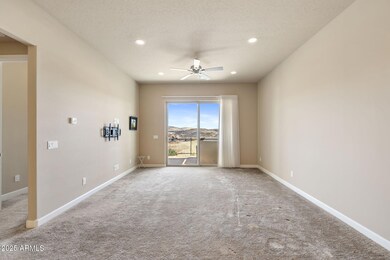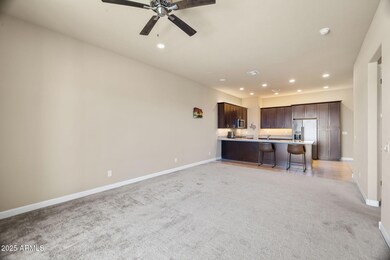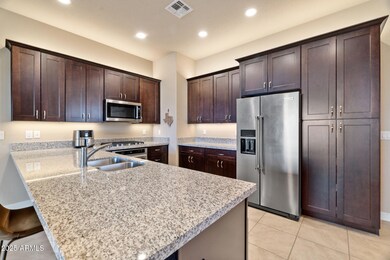
1899 Kensington Ct Prescott, AZ 86301
Blooming Hills NeighborhoodEstimated payment $4,537/month
Highlights
- Contemporary Architecture
- Main Floor Primary Bedroom
- Eat-In Kitchen
- Taylor Hicks School Rated A-
- Granite Countertops
- Double Pane Windows
About This Home
Built in 2023 this 2294 SqFt home has 4 bedrooms 4 bathrooms spectacular VIEWS and is CENTRALLY LOCATED. Luxury upgrades include beautiful cabinetry with custom lighting, whole house water filtration system, high-end window treatments and all of the tile flooring has sealed grout. MAIN LEVEL Master Bedroom has a custom lighted vanity mirror and spacious walk in closet and access to the lower level patio. The upper level offers 3 bedrooms with a central family room with a wet bar that has a mini fridge, microwave & sink. Behind the home is a 19 acre lot owned by the city that lets you enjoy the distant mountain views and offers a public paved 1/4 mile track. Being located at the end of this exclusive subdivision Kensington Place, allows for the utmost PRIVACY.
Listing Agent
Better Homes and Gardens Real Estate BloomTree Realty License #SA648749000

Home Details
Home Type
- Single Family
Est. Annual Taxes
- $1,465
Year Built
- Built in 2023
Lot Details
- 3,736 Sq Ft Lot
- Desert faces the front and back of the property
- Wrought Iron Fence
- Front and Back Yard Sprinklers
HOA Fees
- $90 Monthly HOA Fees
Parking
- 2 Car Garage
Home Design
- Contemporary Architecture
- Wood Frame Construction
- Tile Roof
- Stone Exterior Construction
- Stucco
Interior Spaces
- 2,294 Sq Ft Home
- 2-Story Property
- Wet Bar
- Ceiling Fan
- Double Pane Windows
Kitchen
- Eat-In Kitchen
- Built-In Microwave
- Kitchen Island
- Granite Countertops
Flooring
- Carpet
- Tile
Bedrooms and Bathrooms
- 4 Bedrooms
- Primary Bedroom on Main
- Primary Bathroom is a Full Bathroom
- 4 Bathrooms
Schools
- Abia Judd Elementary School
- Prescott Mile High Middle School
- Prescott High School
Utilities
- Cooling Available
- Heating System Uses Natural Gas
Community Details
- Association fees include ground maintenance
- Fortress Mgmt Llc Association, Phone Number (928) 776-4479
- Built by Fortress Management LLC
- Kensington Place First Replat Subdivision
Listing and Financial Details
- Tax Lot 1
- Assessor Parcel Number 105-04-422
Map
Home Values in the Area
Average Home Value in this Area
Tax History
| Year | Tax Paid | Tax Assessment Tax Assessment Total Assessment is a certain percentage of the fair market value that is determined by local assessors to be the total taxable value of land and additions on the property. | Land | Improvement |
|---|---|---|---|---|
| 2024 | $174 | -- | -- | -- |
| 2023 | $174 | $6,818 | $6,818 | $0 |
| 2022 | $171 | $6,469 | $6,469 | $0 |
| 2021 | $178 | $4,014 | $4,014 | $0 |
| 2020 | $178 | $0 | $0 | $0 |
| 2019 | $176 | $0 | $0 | $0 |
| 2018 | $170 | $0 | $0 | $0 |
| 2017 | $162 | $0 | $0 | $0 |
Property History
| Date | Event | Price | Change | Sq Ft Price |
|---|---|---|---|---|
| 03/03/2025 03/03/25 | For Sale | $775,000 | -- | $338 / Sq Ft |
Deed History
| Date | Type | Sale Price | Title Company |
|---|---|---|---|
| Special Warranty Deed | $657,012 | Pioneer Title |
Mortgage History
| Date | Status | Loan Amount | Loan Type |
|---|---|---|---|
| Open | $624,161 | New Conventional |
Similar Homes in Prescott, AZ
Source: Arizona Regional Multiple Listing Service (ARMLS)
MLS Number: 6831613
APN: 105-04-422
- 1895 Kensington Ct
- 1892 Kensington Ct
- 455 Isabelle Ln
- 1100 E Rosser St
- 500/501 E Rosser St
- 1239 Pebble Springs
- 1963 Bloomingdale Dr
- 1923 Atlantic Ave
- 1975 Blooming Hills Dr Unit 111
- 1248 Pebble Springs
- 1622 Dancing Star Way
- 1260 Pebble Springs
- 1800 Reading Ln Unit 1
- 341 Dreamweaver Dr
- 1935 Ventnor Cir
- 1543 Mediterranean Ct
- 1802 Short Line Ln
- 1806 Short Line Ln
- 329 Breezy Rd
- 1790 Savage Ln N
