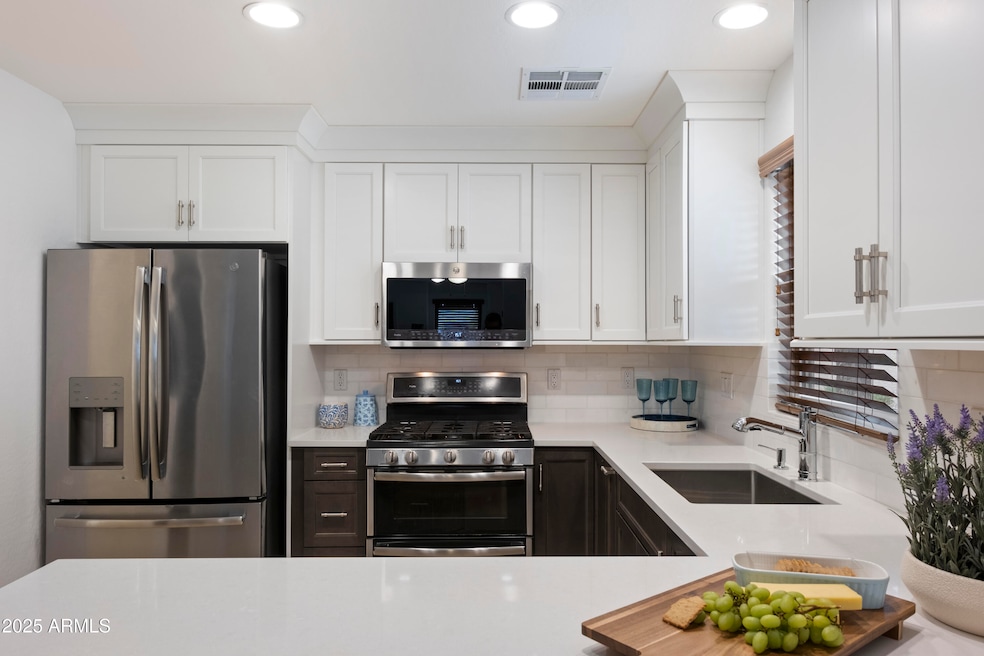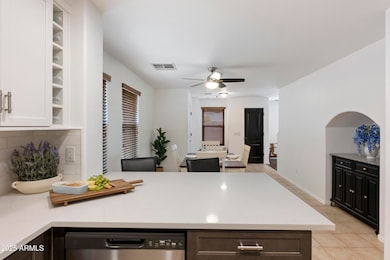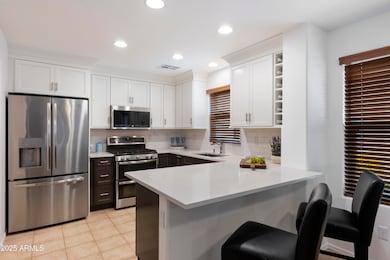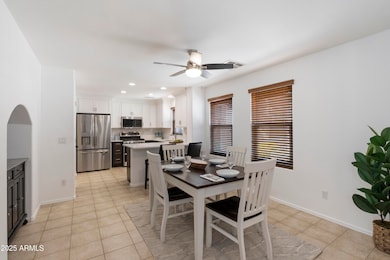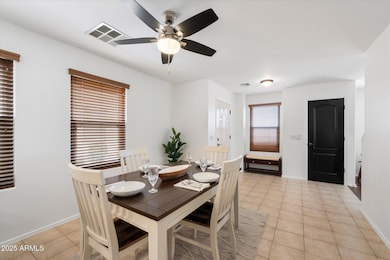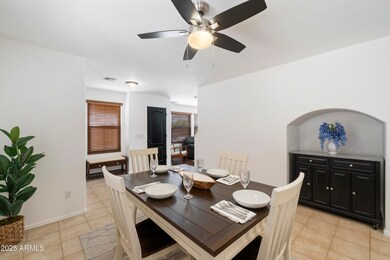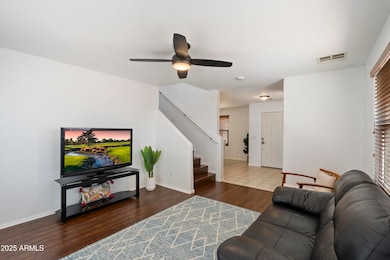
1899 S Tucana Ln Gilbert, AZ 85295
Lyon's Gate NeighborhoodEstimated payment $2,892/month
Highlights
- Wood Flooring
- Private Yard
- Eat-In Kitchen
- Higley Traditional Academy Rated A
- Community Pool
- Double Pane Windows
About This Home
Updated by designer in Lyon's Gate! Styled with fresh, modern finishes, and outstanding solid cabinetry, this stunning Gilbert home has been transformed with a gorgeous new kitchen and baths. Top stainless appliances, Grecian marble backsplash, artisan fixtures & more... this beautiful 3BR, 2.5BA, pavered oversized yard boasts curated upgrades throughout. From the moment you step inside, you're greeted by a freshly painted interior that feels crisp, clean & ready for everyday living or entertaining. The kitchen is a showpiece, perfectly tailored for the home chef with quartz countertops, sleek stainless GE appliances, a deep Kraus undermount sink, and smart storage features like a wine rack, lazy Susan & large pull-out spice rack. Grecian marble tile backsplash & custom ...CLICK ''MORE''.. .....custom trim work add a designer touch, while ''Chef Connect'' technology elevates function with flair. Each Bath has been reimagined with timeless elegance and practical updates. White vanities topped with Carrera marble, modern lighting, custom mirrors, and updated fixtures create a cohesive, upscale look. The Primary Suite's private bath includes a stainless Delta faucet and a spacious, thoughtfully designed layout. Even the powder room is elevated with a pedestal sink and adjustable mirror for a boutique feel. Step into the backyard and discover your own low-maintenance retreat, complete with updated landscaping, gorgeous pavers, a fire pit, and an auto watering system for year-round ease. Behind the scenes, major systems have been upgraded to provide peace of mind and energy efficiency, including Pella windows and patio door, a Trane AC and furnace, a Bradford White water heater, and a new roof. Every detail reflects pride of ownership and a commitment to quality, making this home a rare and truly move-in ready opportunity in trendy Gilbert. Moments from world class shops, dining, artisan restaurants, organic and farmer's market fare, groceries, import shops... and top schools and academies. Close to several airports, hiking, biking, golf and tourist attractions. Come see why Arizona is a lock-n-leave haven to escape the snow. Call for your Tour today! The home at 1899 S Tucana Ln, Gilbert, AZ. 85295 is a dream.
This is a move-in ready house that is freshly painted, modernized
and with so many improvements that there is nothing an
individual needs to do.
Some of the most notable changes and upgrades to the house
are the kitchen, bathrooms, backyard and major energy efficient
upgrades.
" Kitchen: The kitchen was designed from a cook's perspective
that ensures functionality and ease of mobility with a modern
perspective.
" Bathrooms: The bathrooms were updated with functionality in
mind but also creates a classic and timeless look.
" Backyard; The backyard was updated to allow for entertaining
but creates a relaxed and maintenance free place.
" Energy Efficient Upgrades & Other Updates: Pella windows,
Pella Patio Door with blinds inside patio door, Trane AC and
Furnace, Bradford White Hot Water Heater, roof replacement,
closet floors, and yard updates.
Improvements
Kitchen
" 36-inch Maple Cabinets
" Custom trim installed above and under the cabinets to create
clean lines
" Custom 6-inch valance
" Stainless Steel cabinet handles
" Wine rack located on right side of cabinet
" Easy "Reach In" corner cabinet to access items
" Lazy Susan located next to stove
" Large pull-out spice rack located in lower cabinets for easy
access near stove
" Grecian marble tile backsplash
" Quartz countertop
" 10-inch deep basin Kraus stainless steel undermount sink
" Kraus Stainless Steel pull-out sprayer faucet
" Stainless Steel GE appliances - Refrigerator, microwave,
stove and dishwasher
" GE Microwave and Stove have "Chef Connect" functionality
for ease of syncing appliances
" InSink Evolution 1300, 3/4 HP Garbage Disposal with
advance series EZ connect, continuous feed, and quiet
sound safe technology
" Home has the option to have a gas or an electric stove
Master Bathroom
" White vanity with Carrera white marble top
" Delta Faucet - Stainless Steel
" Modern bathroom fixtures
" Custom mirror
" 4-point Vanity lighting
" Kohler toilet in toilet room
" Updated bathroom vents
Bathroom #2
" White vanity with Carrera white marble top
" Delta Faucet - Chrome
" Modern bathroom fixtures
" Custom mirror that tilts to adjust for the user
" 3-point Vanity lighting
" Kohler toilet
" Updated bathroom vents
Powder Room (1/2 Bath)
" White Kohler pedestal sink and base
" Pfister Chrome fauchet
" Modern bathroom fixtures
" Custom Black trim mirror that tilts to adjust for user
" 3-point Vanity lighting
" Kohler toilet
" Updated bathroom vents
Backyard
" Updated landscaping
" Auto watering system
" Fire pit
Home Details
Home Type
- Single Family
Est. Annual Taxes
- $1,332
Year Built
- Built in 2007
Lot Details
- 3,778 Sq Ft Lot
- Desert faces the front of the property
- Block Wall Fence
- Front and Back Yard Sprinklers
- Private Yard
HOA Fees
- $130 Monthly HOA Fees
Parking
- 2 Car Garage
Home Design
- Roof Updated in 2023
- Wood Frame Construction
- Tile Roof
- Block Exterior
- Stucco
Interior Spaces
- 1,488 Sq Ft Home
- 2-Story Property
- Ceiling height of 9 feet or more
- Ceiling Fan
- Double Pane Windows
Kitchen
- Kitchen Updated in 2024
- Eat-In Kitchen
- Breakfast Bar
- Gas Cooktop
- Built-In Microwave
- Kitchen Island
Flooring
- Wood
- Tile
Bedrooms and Bathrooms
- 3 Bedrooms
- Bathroom Updated in 2024
- Primary Bathroom is a Full Bathroom
- 2.5 Bathrooms
Schools
- Higley Traditional Academy Elementary And Middle School
- Williams Field High School
Utilities
- Cooling System Updated in 2023
- Cooling Available
- Heating System Uses Natural Gas
- High Speed Internet
- Cable TV Available
Listing and Financial Details
- Tax Lot 427
- Assessor Parcel Number 313-13-442
Community Details
Overview
- Association fees include ground maintenance, front yard maint
- Brown Community Mgmt Association, Phone Number (480) 339-8793
- Built by WILLIAM LYON HOMES
- Lyons Gate Subdivision, Lyon's Gate Floorplan
Recreation
- Community Playground
- Community Pool
- Bike Trail
Map
Home Values in the Area
Average Home Value in this Area
Tax History
| Year | Tax Paid | Tax Assessment Tax Assessment Total Assessment is a certain percentage of the fair market value that is determined by local assessors to be the total taxable value of land and additions on the property. | Land | Improvement |
|---|---|---|---|---|
| 2025 | $1,332 | $18,531 | -- | -- |
| 2024 | $1,487 | $17,649 | -- | -- |
| 2023 | $1,487 | $30,430 | $6,080 | $24,350 |
| 2022 | $1,421 | $22,910 | $4,580 | $18,330 |
| 2021 | $1,460 | $20,770 | $4,150 | $16,620 |
| 2020 | $1,488 | $19,650 | $3,930 | $15,720 |
| 2019 | $1,441 | $17,630 | $3,520 | $14,110 |
| 2018 | $1,389 | $16,460 | $3,290 | $13,170 |
| 2017 | $1,339 | $14,810 | $2,960 | $11,850 |
| 2016 | $1,811 | $14,210 | $2,840 | $11,370 |
| 2015 | $1,188 | $13,300 | $2,660 | $10,640 |
Property History
| Date | Event | Price | Change | Sq Ft Price |
|---|---|---|---|---|
| 04/05/2025 04/05/25 | For Sale | $475,000 | +87.1% | $319 / Sq Ft |
| 10/12/2018 10/12/18 | Sold | $253,900 | 0.0% | $171 / Sq Ft |
| 09/06/2018 09/06/18 | Pending | -- | -- | -- |
| 08/24/2018 08/24/18 | For Sale | $253,900 | +21.8% | $171 / Sq Ft |
| 08/25/2016 08/25/16 | Sold | $208,500 | -0.7% | $140 / Sq Ft |
| 07/22/2016 07/22/16 | Pending | -- | -- | -- |
| 07/08/2016 07/08/16 | For Sale | $209,900 | -- | $141 / Sq Ft |
Deed History
| Date | Type | Sale Price | Title Company |
|---|---|---|---|
| Interfamily Deed Transfer | -- | None Available | |
| Warranty Deed | $253,900 | Security Title Agency Inc | |
| Warranty Deed | $208,500 | Security Title Agency Inc | |
| Interfamily Deed Transfer | -- | Clear Title Agency Of Arizon | |
| Deed | $216,447 | Security Title Agency Inc | |
| Special Warranty Deed | -- | Security Title Agency Inc |
Mortgage History
| Date | Status | Loan Amount | Loan Type |
|---|---|---|---|
| Open | $100,000 | New Conventional | |
| Open | $202,650 | New Conventional | |
| Closed | $202,900 | New Conventional | |
| Previous Owner | $204,723 | FHA | |
| Previous Owner | $201,846 | FHA | |
| Previous Owner | $213,099 | FHA |
Similar Homes in the area
Source: Arizona Regional Multiple Listing Service (ARMLS)
MLS Number: 6847121
APN: 313-13-442
- 1865 S Tucana Ln
- 2983 E Harrison St
- 3085 E Patrick St
- 2950 E Dublin St
- 2975 E Tulsa St
- 3000 E Tulsa St
- 3129 E Franklin Ave
- 3153 E Ivanhoe St
- 1854 S Seton Ave
- 2959 E Tyson Ct
- 1867 S Seton Ave
- 1893 S Sinova Ave
- 2796 E Valencia St
- 2562 E Oxford Ct Unit 1
- 2646 E Megan St
- 2884 E Pony Ct
- 2501 E Los Alamos St Unit 1
- 2733 E Virginia St
- 1843 S Sunnyvale Ave
- 3272 E Tyson St
