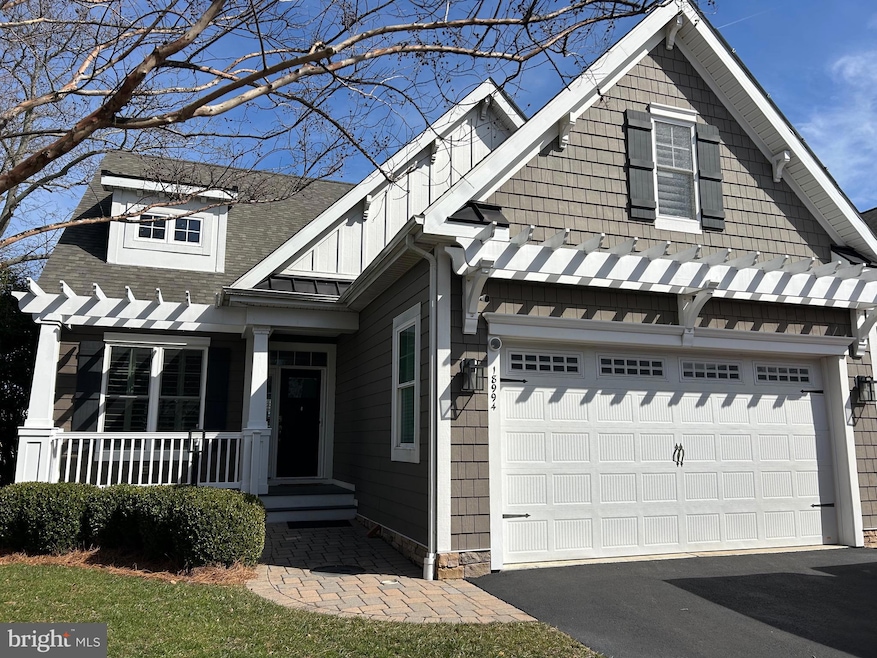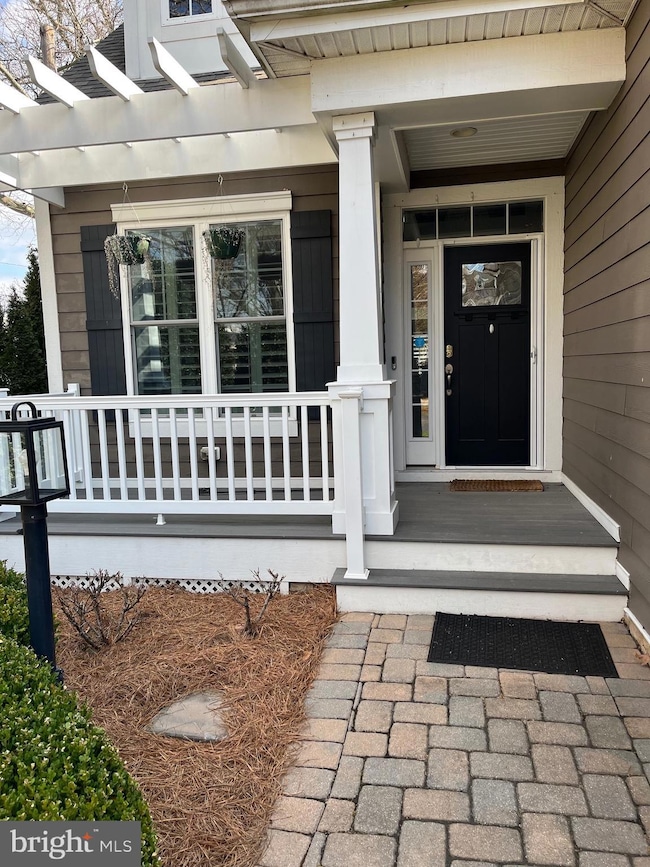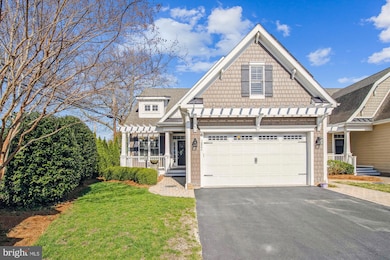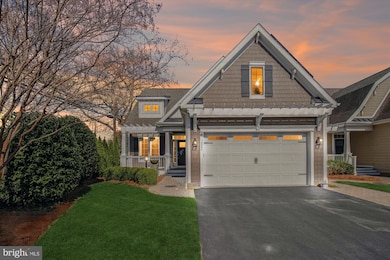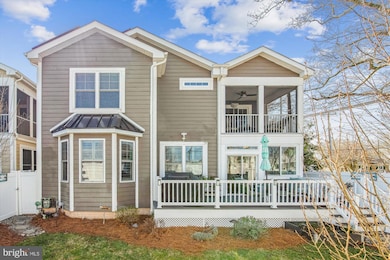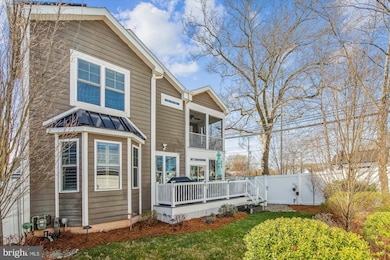
18994 Sea Glass Ct Unit 5 Rehoboth Beach, DE 19971
Estimated payment $9,242/month
Highlights
- Waterfall on Lot
- Coastal Architecture
- Wood Flooring
- Rehoboth Elementary School Rated A
- Vaulted Ceiling
- Main Floor Bedroom
About This Home
Can you picture yourself in Rehoboth Beach this summer? Your new home is well located in the sought after “The Avenue” community, within walking distance to shops, restaurants and the boardwalk/beach. The bike path starts less than 100 yards away for those who like to walk &/or cycle. Enjoy a morning beverage in the three season room, overlooking custom landscaped yard with waterfall and composite deck with PVC railing. The open concept floor plan blends convenience with functionality: gourmet kitchen, with island flows to family room with eating area adjacent (currently used as office area) and formal dining area steps from kitchen. The first floor owner’s suite boasts sitting area, an updated bath with stand alone soaking tub, spacious glass doored walk-in shower, walk-in closet and additional storage. Plantation shutters, engineered wood floors and ceiling fans enhance the livability of this home . Entering through the two car garage, a spacious laundry with storage cabinets & laundry tub assist in home organization. Guests/family members will enjoy the spacious second level family room with screened in porch overlooking backyard. Additionally, there are two bedrooms, one spacious ensuite with large glass doored walk-in shower, second with direct access to Jack & Jill bath (which is also accessible to bonus room and family room) & bedroom/bonus room accommodating extra overnight guests & space for exercise equipment &/or studio. All baths have comfort height commodes. With a storage area in garage your beach toys, tools, etc. have a home, leaving space for two cars, bikes, etc. Energy efficient solar powered system was installed in 2020 by Clean Energy. Please note discrepancies in tax record, including incorrect square footage. Additional HOA amenities include gutter cleaning, twice yearly yard cleanup with spring mulching and trimming.
Home Details
Home Type
- Single Family
Est. Annual Taxes
- $2,016
Year Built
- Built in 2014
Lot Details
- 5,000 Sq Ft Lot
- Cul-De-Sac
- Privacy Fence
- Vinyl Fence
- Landscaped
- No Through Street
- Level Lot
- Sprinkler System
- Back Yard Fenced and Front Yard
- Property is in excellent condition
HOA Fees
- $300 Monthly HOA Fees
Parking
- 2 Car Attached Garage
- 2 Driveway Spaces
- Parking Storage or Cabinetry
- Garage Door Opener
Home Design
- Coastal Architecture
- Frame Construction
- Architectural Shingle Roof
- Cement Siding
Interior Spaces
- 3,247 Sq Ft Home
- Property has 2 Levels
- Central Vacuum
- Tray Ceiling
- Vaulted Ceiling
- Ceiling Fan
- Recessed Lighting
- Double Pane Windows
- Window Treatments
- Window Screens
- Family Room on Second Floor
- Dining Room
- Crawl Space
- Alarm System
Kitchen
- Breakfast Room
- Built-In Oven
- Cooktop
- Built-In Microwave
- Ice Maker
- Dishwasher
- Stainless Steel Appliances
- Kitchen Island
- Disposal
- Instant Hot Water
Flooring
- Wood
- Carpet
- Ceramic Tile
Bedrooms and Bathrooms
- En-Suite Primary Bedroom
- En-Suite Bathroom
- Dual Flush Toilets
- Soaking Tub
- Walk-in Shower
Laundry
- Laundry Room
- Laundry on main level
- Electric Dryer
- Washer
Outdoor Features
- Waterfall on Lot
- Exterior Lighting
Schools
- Rehoboth Elementary School
- Beacon Middle School
- Cape Henlopen High School
Utilities
- Central Air
- Back Up Gas Heat Pump System
- 200+ Amp Service
- Community Propane
- Tankless Water Heater
- Public Septic
- Cable TV Available
Community Details
- Association fees include common area maintenance, lawn care front, lawn care rear, lawn care side, lawn maintenance, reserve funds, snow removal, trash, road maintenance, pest control
- The Avenue HOA
- Built by Schell
- Avenue Subdivision
Listing and Financial Details
- Tax Lot 5
- Assessor Parcel Number 334-13.20-93.00-5
Map
Home Values in the Area
Average Home Value in this Area
Property History
| Date | Event | Price | Change | Sq Ft Price |
|---|---|---|---|---|
| 04/02/2025 04/02/25 | For Sale | $1,575,000 | -- | $485 / Sq Ft |
Similar Homes in Rehoboth Beach, DE
Source: Bright MLS
MLS Number: DESU2080630
- 37601 Atlantic St Unit 8
- 22 Canal Landing Ct
- 37417 Malloy St
- 19862 Church St Unit 13
- 37411 Malloy St
- 200 Henlopen Stat Unit 203B
- 19832 Church St Unit 25
- 507 Jones Ln
- 20 Nell Loop Unit 17
- 31B 6th St
- 113 Canal St
- 3 Thompson Ct
- 1 6th St Unit B
- Lot 16 Burton Ave
- 37293 Martin St Unit 30
- 341 Hickman St
- 20288 State Rd Unit 20
- 20364 Adriana Ln Unit 16
- 19751 Duffy St
- 409 Rehoboth Ave Unit 4
