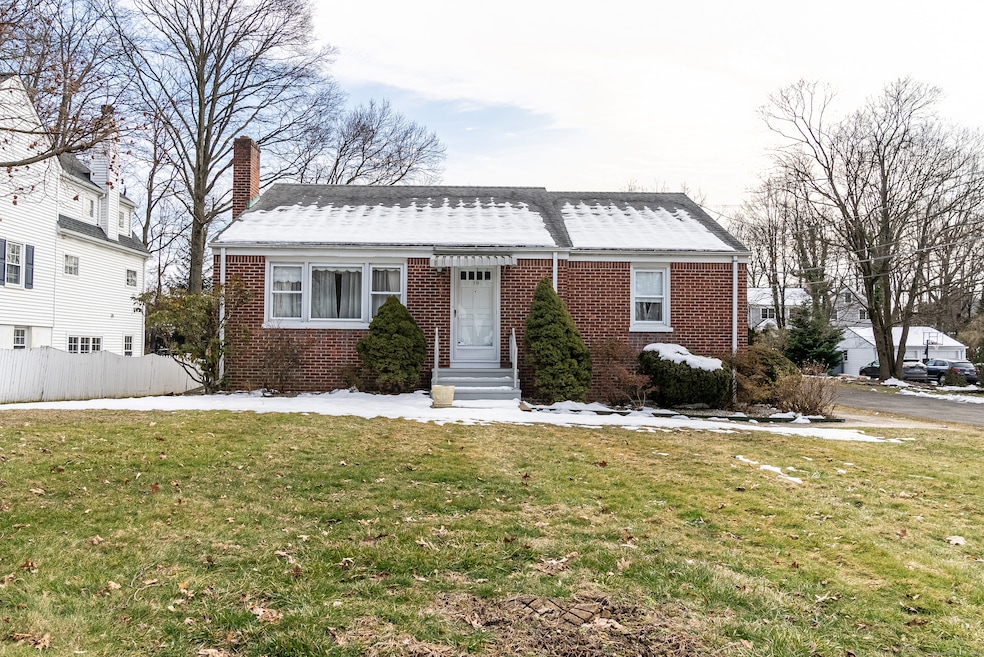
19 Anthony Ln Darien, CT 06820
Darien NeighborhoodHighlights
- Ranch Style House
- 1 Fireplace
- Central Air
- Hindley Elementary School Rated A
About This Home
As of May 2024Welcome to this charming home nestled in a quiet, family-friendly neighborhood set on a private road, with easy access to commuter routes, town amenities, and great schools. With only one owner for 60 years, this residence is brimming with potential and awaits a new family to love it. Featuring 3 bedrooms, 1.5 baths, a cozy fireplace in the spacious living room, kitchen, bonus room ideal for a home office, hardwood floors under the carpet, and a large, fenced yard. In addition, for $2,775,000, there is a unique opportunity to work with a local builder and create your brand new dream home in its place. Plans and specifications can be customized to your specific needs. Whether you put love into this 3 bedroom ranch or start from scratch and build your custom dream home, this multi-million dollar neighborhood will certainly hold the value of your investment. This wonderful property offers so many options to bring your dreams to life!
Home Details
Home Type
- Single Family
Est. Annual Taxes
- $7,841
Year Built
- Built in 1952
Lot Details
- 0.25 Acre Lot
- Property is zoned R13
Home Design
- Ranch Style House
- Concrete Foundation
- Frame Construction
- Asphalt Shingled Roof
- Vinyl Siding
Interior Spaces
- 1,616 Sq Ft Home
- 1 Fireplace
- Basement Fills Entire Space Under The House
- Gas Oven or Range
Bedrooms and Bathrooms
- 3 Bedrooms
Parking
- 2 Car Garage
- Driveway
Schools
- Hindley Elementary School
- Darien High School
Utilities
- Central Air
- Air Source Heat Pump
- Heating System Uses Oil
- Fuel Tank Located in Basement
Listing and Financial Details
- Assessor Parcel Number 107768
Map
Home Values in the Area
Average Home Value in this Area
Property History
| Date | Event | Price | Change | Sq Ft Price |
|---|---|---|---|---|
| 05/24/2024 05/24/24 | Sold | $920,000 | -16.4% | $569 / Sq Ft |
| 04/16/2024 04/16/24 | Pending | -- | -- | -- |
| 03/27/2024 03/27/24 | Price Changed | $1,100,000 | -8.3% | $681 / Sq Ft |
| 03/04/2024 03/04/24 | For Sale | $1,200,000 | -- | $743 / Sq Ft |
Tax History
| Year | Tax Paid | Tax Assessment Tax Assessment Total Assessment is a certain percentage of the fair market value that is determined by local assessors to be the total taxable value of land and additions on the property. | Land | Improvement |
|---|---|---|---|---|
| 2024 | $13,894 | $945,840 | $521,850 | $423,990 |
| 2023 | $12,932 | $734,370 | $372,750 | $361,620 |
| 2022 | $12,653 | $734,370 | $372,750 | $361,620 |
| 2021 | $16,519 | $734,370 | $372,750 | $361,620 |
| 2020 | $12,014 | $734,370 | $372,750 | $361,620 |
| 2019 | $12,095 | $734,370 | $372,750 | $361,620 |
| 2018 | $10,742 | $668,010 | $323,610 | $344,400 |
| 2017 | $7,278 | $450,380 | $323,610 | $126,770 |
| 2016 | $7,102 | $450,380 | $323,610 | $126,770 |
| 2015 | $6,913 | $450,380 | $323,610 | $126,770 |
| 2014 | $6,760 | $450,380 | $323,610 | $126,770 |
Mortgage History
| Date | Status | Loan Amount | Loan Type |
|---|---|---|---|
| Closed | $760,000 | Stand Alone Refi Refinance Of Original Loan | |
| Closed | $436,000 | No Value Available | |
| Closed | $465,500 | No Value Available |
Similar Homes in the area
Source: SmartMLS
MLS Number: 24001102
APN: DARI-000047-000000-000050
- 2715 Post Rd
- 7 Glenwood Dr
- 2620 Post Rd
- 75 Courtland Hill St
- 287 Hamilton Ave Unit 1H
- 72 Houston Terrace Unit A
- 249 Hamilton Ave Unit 7
- 25 Gardiner St
- 66 Seaside Ave Unit E
- 15 Gardiner St
- 151 Courtland Ave Unit 1
- 36 Courtland Ave Unit 3
- 44 Walmsley Rd
- 185 Hamilton Ave
- 7 Walmsley Rd
- 20 Bungalow Park
- 66 Courtland Ave Unit C4
- 24 Tremont Ave
- 88 Gardiner St
- 259 Sylvan Knoll Rd
