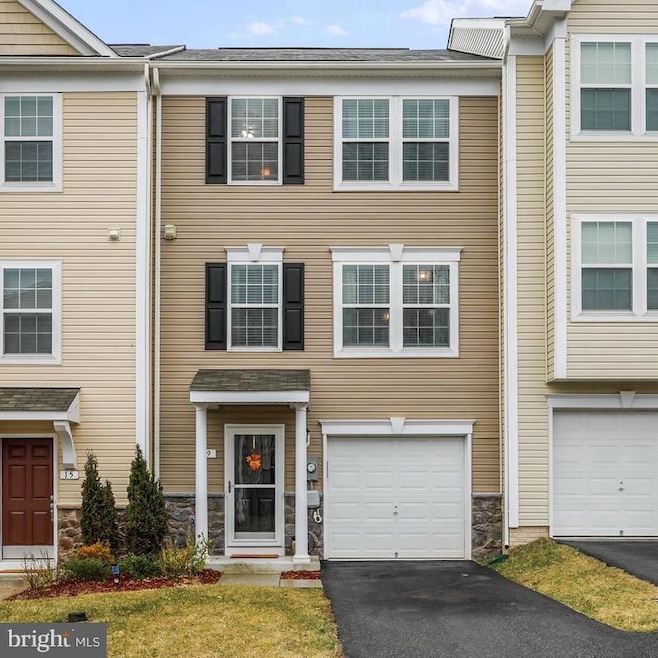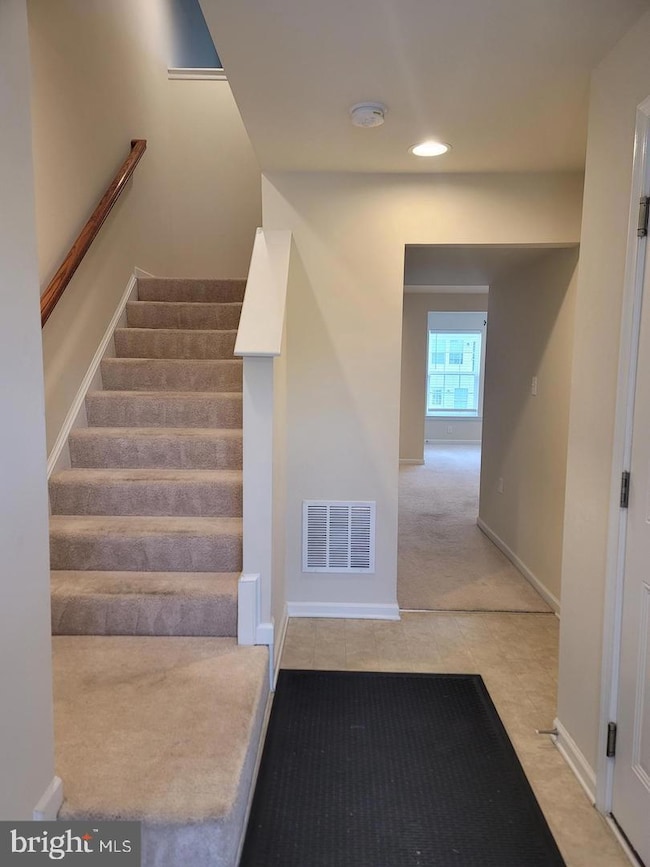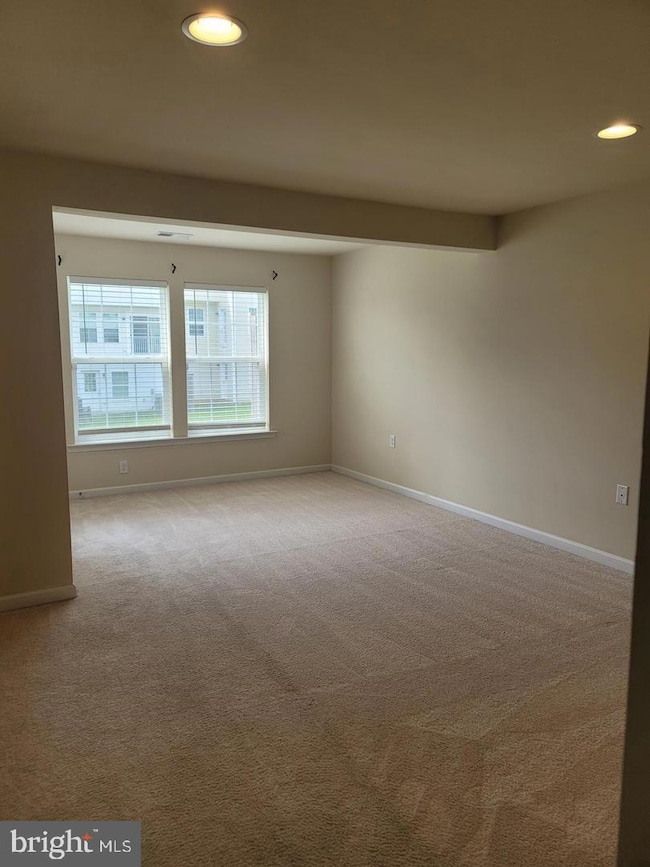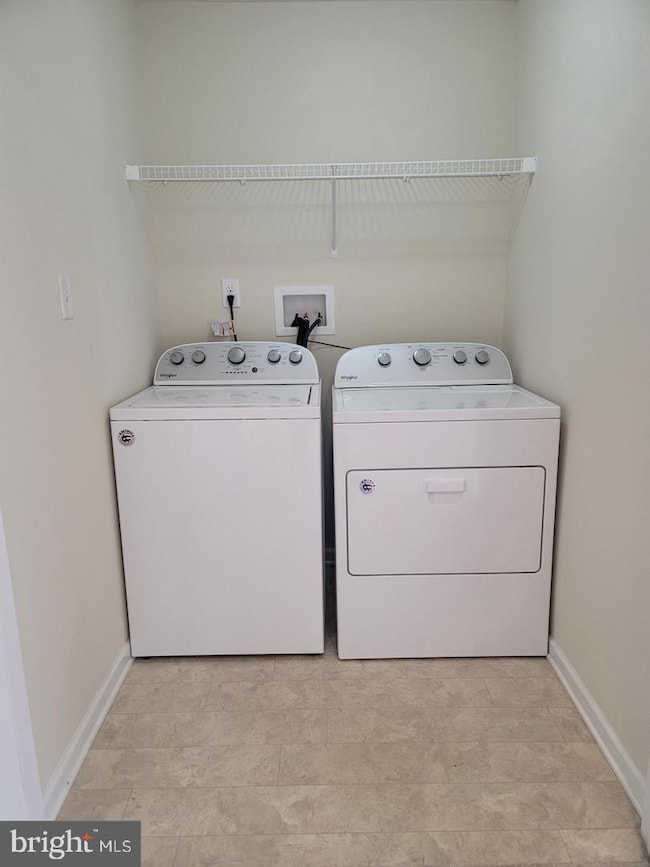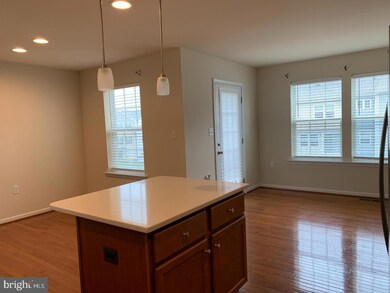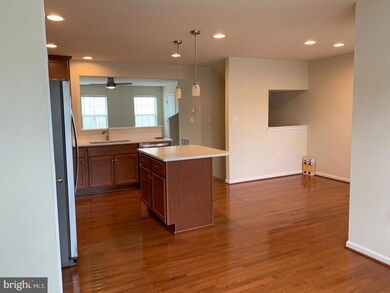
19 Athens Dr Hedgesville, WV 25427
Estimated payment $1,627/month
Highlights
- 1 Car Attached Garage
- Property is in very good condition
- Heat Pump System
- Central Air
About This Home
Coming Soon! Discover the charm of this beautiful three-story townhome in Stonebrook Village. With brand new carpet being installed, this home is ready to welcome its new owners. The main level features a versatile recreation space that can easily be transformed into a fourth bedroom, perfect for accommodating guests or your unique needs. The kitchen is a chef’s dream, showcasing elegant 42-inch maple cabinets paired with a stunning white quartz countertop and a generous island for culinary creations. The inviting morning room addition offers plenty of space for memorable gatherings with family and friends. Upstairs, the luxurious primary suite features a deluxe bathroom setup complete with a stylish tiled soaking tub and a separate tiled shower, alongside a spacious walk-in closet for all your storage needs. Two beautifully appointed secondary bedrooms share a well-appointed hall bath. This home is move-in ready, allowing you to simply add your personal touch and make it your own!
Townhouse Details
Home Type
- Townhome
Est. Annual Taxes
- $1,245
Year Built
- Built in 2019
Lot Details
- Property is in very good condition
HOA Fees
- $29 Monthly HOA Fees
Parking
- 1 Car Attached Garage
- 1 Driveway Space
- Basement Garage
Home Design
- Side-by-Side
- Permanent Foundation
- Aluminum Siding
Interior Spaces
- Property has 3 Levels
Bedrooms and Bathrooms
- 3 Bedrooms
Finished Basement
- Walk-Out Basement
- Natural lighting in basement
Utilities
- Central Air
- Heat Pump System
- Electric Water Heater
Community Details
- Stonebrook Village Subdivision
Listing and Financial Details
- Coming Soon on 5/1/25
- Tax Lot 241
- Assessor Parcel Number 04 22E021600000000
Map
Home Values in the Area
Average Home Value in this Area
Tax History
| Year | Tax Paid | Tax Assessment Tax Assessment Total Assessment is a certain percentage of the fair market value that is determined by local assessors to be the total taxable value of land and additions on the property. | Land | Improvement |
|---|---|---|---|---|
| 2024 | $3,470 | $141,360 | $22,380 | $118,980 |
| 2023 | $1,479 | $117,000 | $18,180 | $98,820 |
| 2022 | $1,245 | $106,980 | $15,180 | $91,800 |
| 2021 | $1,151 | $98,160 | $12,000 | $86,160 |
| 2020 | $141 | $6,000 | $6,000 | $0 |
Property History
| Date | Event | Price | Change | Sq Ft Price |
|---|---|---|---|---|
| 07/05/2024 07/05/24 | Rented | $1,750 | 0.0% | -- |
| 07/03/2024 07/03/24 | Under Contract | -- | -- | -- |
| 06/23/2024 06/23/24 | For Rent | $1,750 | -2.5% | -- |
| 06/19/2023 06/19/23 | Rented | $1,795 | 0.0% | -- |
| 06/15/2023 06/15/23 | Price Changed | $1,795 | +2.6% | $1 / Sq Ft |
| 06/15/2023 06/15/23 | Under Contract | -- | -- | -- |
| 06/13/2023 06/13/23 | Price Changed | $1,750 | -2.5% | $1 / Sq Ft |
| 05/10/2023 05/10/23 | For Rent | $1,795 | 0.0% | -- |
| 04/28/2023 04/28/23 | Sold | $240,000 | 0.0% | $120 / Sq Ft |
| 03/20/2023 03/20/23 | Pending | -- | -- | -- |
| 03/20/2023 03/20/23 | Off Market | $240,000 | -- | -- |
| 03/04/2023 03/04/23 | For Sale | $245,000 | -- | $123 / Sq Ft |
Deed History
| Date | Type | Sale Price | Title Company |
|---|---|---|---|
| Deed | $183,990 | None Available |
Mortgage History
| Date | Status | Loan Amount | Loan Type |
|---|---|---|---|
| Open | $180,657 | FHA |
Similar Homes in Hedgesville, WV
Source: Bright MLS
MLS Number: WVBE2039402
APN: 02-04- 22E-0216.0000
- 46 Antigua Dr
- 374 Avalon Trail
- 163 Avalon Trail
- 0 Potato Hill Unit WVBE2039004
- 0 Statice Dr Unit WVBE2028066
- 555 Ben Speck Rd
- Lot 1-B Cannon Hill Rd
- 3306 Cannon Hill Rd
- 181 Roaring Lion Dr
- 11 Acres Prather Ln
- 1 Chisholm Dr N
- 103 Peking Ln
- 118 Peking Ln
- Tracts 5,7,9 Chiweeny Ln
- 149 Pochards Ct
- 183 Aylesbury Ln
- 287 Aylesbury Ln
- 50 Call Ct
- 64 Call Ct
- 121 Call Ct
