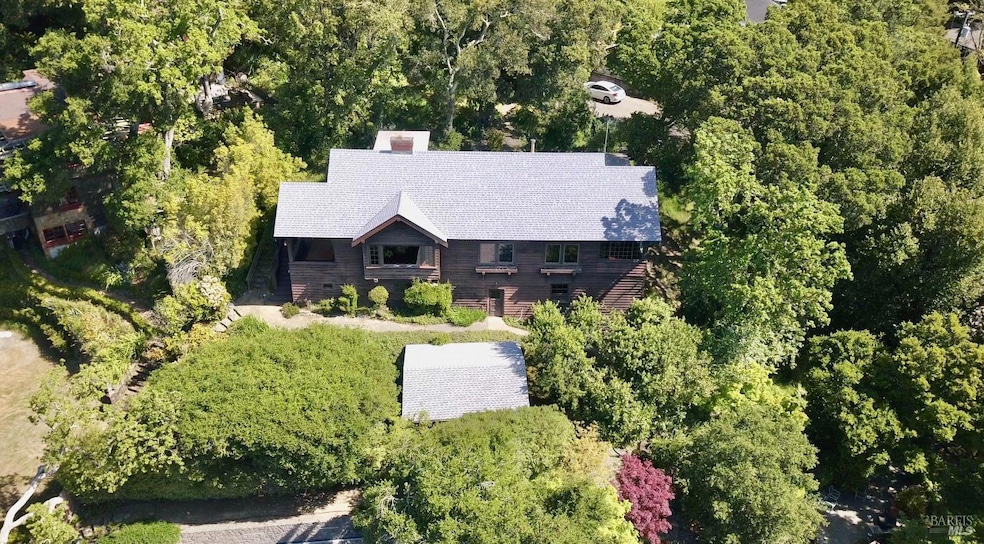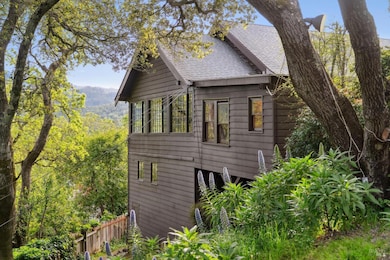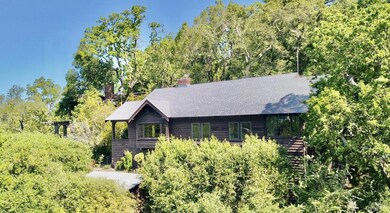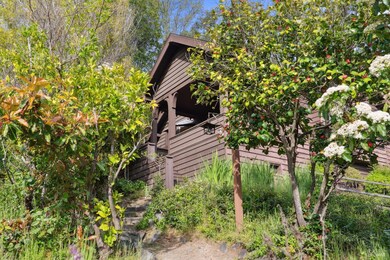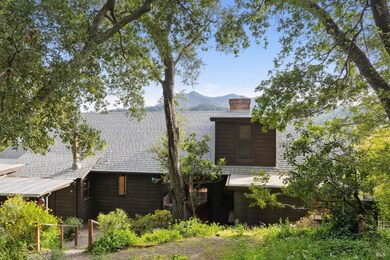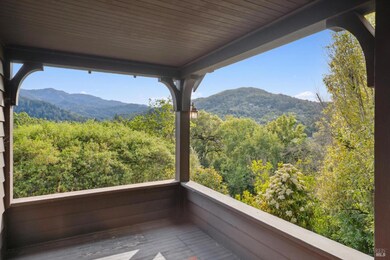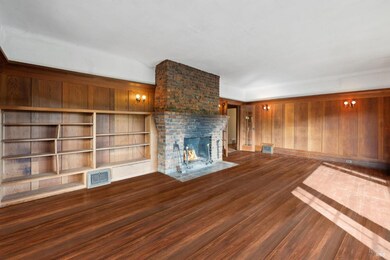
19 Avenue Del Norte San Anselmo, CA 94960
Estimated payment $8,607/month
Highlights
- Panoramic View
- Sitting Area In Primary Bedroom
- Arts and Crafts Architecture
- Wade Thomas Elementary School Rated A
- 0.37 Acre Lot
- Formal Dining Room
About This Home
This rare offering affords the ultimate in easy access to town, privacy, serenity, and magnificent south and west-facing views of Mount Tamalpais, Mount Baldy, and the San Anselmo Ross Valley Watershed. Featuring three Bedrooms and two bathrooms; with a formal dining room; eat in kitchen and huge living room with full on Mt Tam views. The dining room and living room feature original old-growth redwood paneling (an exceptionally rare and highly sought after feature). With stunning views from most of the house and the possibility of expanding into the undeveloped lower level, you have an opportunity to create a very special home of over 3,000 sq ft. This classic Arts & Crafts style house, influenced by Julia Morgan, who was working on the Newell House below on Prospect, was built in 1915. It boasts a clinker fireplace that is nearly identical to Julia Morgan's creation at the Newell House. This location will unlock access to the highly sought-after schools of San Anselmo. Wade Thomas Elementary (9/10*)(0.5 miles); White Hill Middle School (8/10) (3.3 miles) and Archie Williams High School (8/10)(1 mile).
Open House Schedule
-
Sunday, April 27, 20252:00 to 4:00 pm4/27/2025 2:00:00 PM +00:004/27/2025 4:00:00 PM +00:00Beautiful example of the Arts & Crafts style. Old-growth redwood board and baton wall paneling. This home has the best views you will ever see of Mt Tam. Super private, with amazing potential to make a stunning residence of over 3,000 sq ft (Currently 2,279 per tax records). This is a double lot! Winship for only $1.495M.Add to Calendar
-
Saturday, May 03, 20252:00 to 4:00 pm5/3/2025 2:00:00 PM +00:005/3/2025 4:00:00 PM +00:00Beautiful example of the Arts & Crafts style. Old-growth redwood board and baton wall paneling. This home has the best views you will ever see of Mt Tam. Super private, with amazing potential to make a stunning residence of over 3,000 sq ft (Currently 2,279 per tax records). This is a double lot! Winship for only $1.495M.Add to Calendar
Home Details
Home Type
- Single Family
Est. Annual Taxes
- $3,344
Year Built
- Built in 1915
Lot Details
- 0.37 Acre Lot
- Southeast Facing Home
Property Views
- Panoramic
- Mountain
- Mount Tamalpais
- Hills
- Garden
Home Design
- Arts and Crafts Architecture
- Fixer Upper
- Concrete Foundation
- Composition Roof
- Wood Siding
- Concrete Perimeter Foundation
Interior Spaces
- 2,279 Sq Ft Home
- 1-Story Property
- Ceiling Fan
- Wood Burning Fireplace
- Raised Hearth
- Brick Fireplace
- Double Pane Windows
- Living Room with Fireplace
- Formal Dining Room
- Basement Fills Entire Space Under The House
Bedrooms and Bathrooms
- Sitting Area In Primary Bedroom
- 2 Full Bathrooms
Laundry
- Laundry in Kitchen
- Dryer
- Washer
Home Security
- Carbon Monoxide Detectors
- Fire and Smoke Detector
Parking
- 3 Car Detached Garage
- Uncovered Parking
Accessible Home Design
- Grab Bars
Utilities
- Central Heating
- Heating System Uses Natural Gas
- Natural Gas Connected
- Cable TV Available
Community Details
- Low-Rise Condominium
Listing and Financial Details
- Assessor Parcel Number 006-241-27
Map
Home Values in the Area
Average Home Value in this Area
Tax History
| Year | Tax Paid | Tax Assessment Tax Assessment Total Assessment is a certain percentage of the fair market value that is determined by local assessors to be the total taxable value of land and additions on the property. | Land | Improvement |
|---|---|---|---|---|
| 2024 | $3,344 | $120,169 | $40,856 | $79,313 |
| 2023 | $3,299 | $117,814 | $40,055 | $77,759 |
| 2022 | $3,214 | $115,504 | $39,270 | $76,234 |
| 2021 | $3,118 | $113,240 | $38,500 | $74,740 |
| 2020 | $3,040 | $112,078 | $38,105 | $73,973 |
| 2019 | $2,721 | $109,881 | $37,358 | $72,523 |
| 2018 | $2,645 | $107,727 | $36,626 | $71,101 |
| 2017 | $2,559 | $105,615 | $35,908 | $69,707 |
| 2016 | $2,420 | $103,545 | $35,204 | $68,341 |
| 2015 | $2,358 | $101,989 | $34,675 | $67,314 |
| 2014 | $2,223 | $99,992 | $33,996 | $65,996 |
Property History
| Date | Event | Price | Change | Sq Ft Price |
|---|---|---|---|---|
| 04/23/2025 04/23/25 | For Sale | $1,495,000 | -- | $656 / Sq Ft |
Deed History
| Date | Type | Sale Price | Title Company |
|---|---|---|---|
| Grant Deed | -- | None Listed On Document | |
| Interfamily Deed Transfer | -- | None Available | |
| Interfamily Deed Transfer | -- | -- |
Similar Homes in San Anselmo, CA
Source: San Francisco Association of REALTORS® MLS
MLS Number: 325035882
APN: 006-241-27
- 23 Wellington Ave
- 45 Wellington Ave
- 76 Ross Ave Unit 4
- 11 Cedar St
- 281 Crescent Rd
- 40 Bolinas Ave
- 13 San Rafael Ave Unit C
- 125 Hilldale Dr
- 2 Pomeroy Rd
- 51 Crooked Ave
- 169 Terrace Ave
- 569 Sequoia Dr
- 550 Sequoia Dr
- 30 Hill Rd
- 80 Laurel Grove Ave
- 19 Savannah Ave
- 35 Park Dr
- 2016 4th St
- 19 Allen Ave
- 213 Humboldt St
