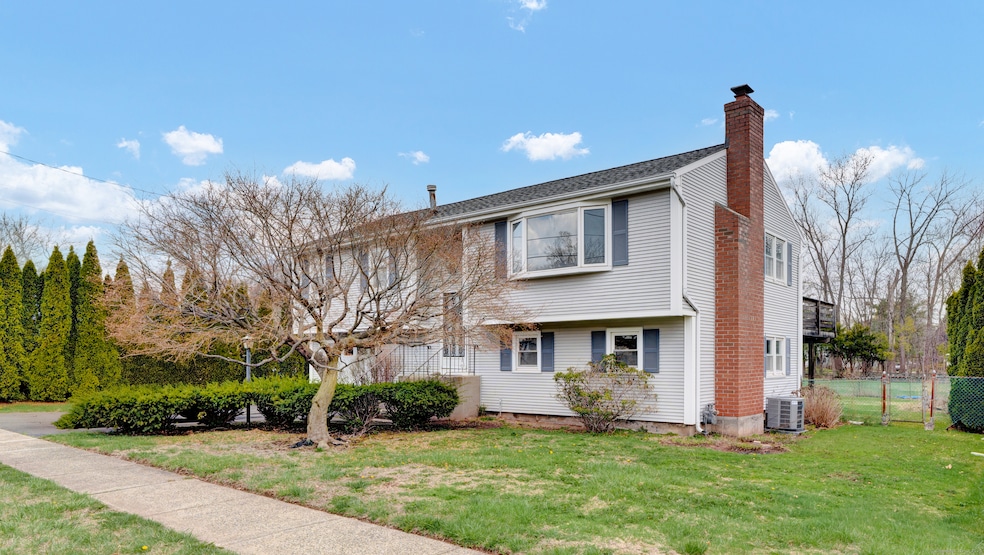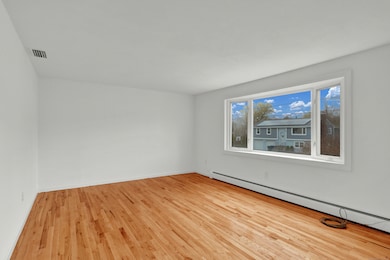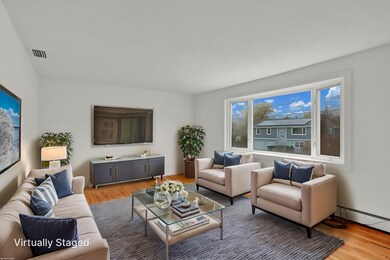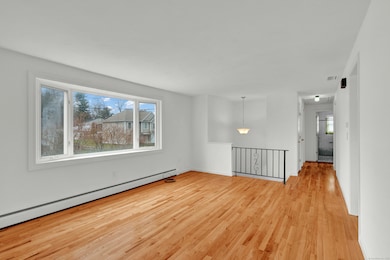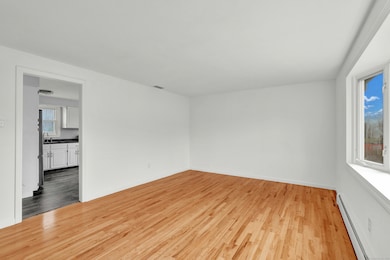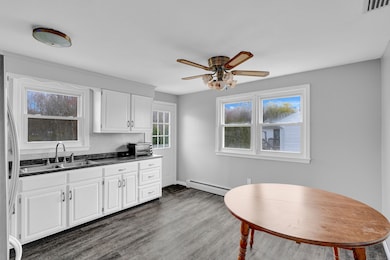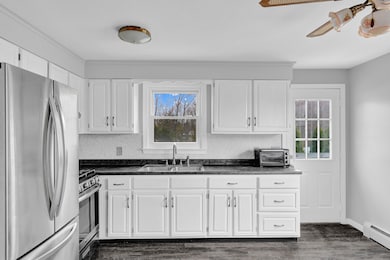
19 Briar Patch Dr Berlin, CT 06037
Kensington NeighborhoodEstimated payment $2,238/month
Highlights
- Deck
- Raised Ranch Architecture
- 1 Fireplace
- Richard D. Hubbard School Rated A-
- Attic
- Patio
About This Home
You have found "the one" you have been looking for! Freshly painted interior and newly refinished hardwood floors make this home shiny as a bright penny and waiting for the new owners to put their touches on it. Eat in kitchen with white cabinets, stainless appliances, pantry cabinet and luxury vinyl flooring leads outside to a large, wood deck with diagonal plank flooring. This overlooks your flat backyard which is fully fenced in and also has a shed. The three bedrooms are all great sizes, primary has two closets. Large full bathroom with tub. The laundry room in lower level would be a potential place for another half or full bathroom if one wanted. The lower level is "old school" with a bar, wood paneling and a brick wood burning fireplace that takes up the entire wall. Currently there is no heating or cooling here but that can easily be taken care of by adding electric baseboard or a split system. The sliders lead to a patio and the backyard access. Oversize one car garage with new garage door. New AC compressor in 2024, new gas hot water heater 12/2023. Roof is less than 10 years old, including shed roof. Easy access to shopping and for commuters. Immediate occupancy. Property to be purchased in "as is" condition as this is an estate. HIGHEST AND BEST IS DUE SATURDAY, APRIL 19TH AT 5 PM. You must include "as is" rider with your offer.
Home Details
Home Type
- Single Family
Est. Annual Taxes
- $5,486
Year Built
- Built in 1972
Lot Details
- 0.27 Acre Lot
- Level Lot
- Property is zoned R-11
Home Design
- Raised Ranch Architecture
- Concrete Foundation
- Frame Construction
- Asphalt Shingled Roof
- Vinyl Siding
Interior Spaces
- 1 Fireplace
- Pull Down Stairs to Attic
Kitchen
- Gas Range
- Dishwasher
Bedrooms and Bathrooms
- 3 Bedrooms
- 1 Full Bathroom
Laundry
- Laundry on lower level
- Dryer
- Washer
Partially Finished Basement
- Walk-Out Basement
- Basement Fills Entire Space Under The House
Parking
- 1 Car Garage
- Parking Deck
- Automatic Garage Door Opener
Outdoor Features
- Deck
- Patio
- Exterior Lighting
- Shed
- Rain Gutters
Location
- Property is near shops
Schools
- Richard Hubbard Elementary School
- Mcgee Middle School
- Berlin High School
Utilities
- Central Air
- Hot Water Heating System
- Heating System Uses Natural Gas
- Hot Water Circulator
- Cable TV Available
Listing and Financial Details
- Assessor Parcel Number 448441
Map
Home Values in the Area
Average Home Value in this Area
Tax History
| Year | Tax Paid | Tax Assessment Tax Assessment Total Assessment is a certain percentage of the fair market value that is determined by local assessors to be the total taxable value of land and additions on the property. | Land | Improvement |
|---|---|---|---|---|
| 2024 | $5,486 | $181,600 | $87,400 | $94,200 |
| 2023 | $5,368 | $181,600 | $87,400 | $94,200 |
| 2022 | $5,129 | $149,500 | $77,900 | $71,600 |
| 2021 | $5,073 | $149,500 | $77,900 | $71,600 |
| 2020 | $5,073 | $149,500 | $77,900 | $71,600 |
| 2019 | $5,073 | $149,500 | $77,900 | $71,600 |
| 2018 | $4,859 | $149,500 | $77,900 | $71,600 |
| 2017 | $4,723 | $149,400 | $77,200 | $72,200 |
| 2016 | $4,594 | $149,100 | $77,200 | $71,900 |
| 2015 | $4,525 | $149,100 | $77,200 | $71,900 |
| 2014 | $4,312 | $149,100 | $77,200 | $71,900 |
Property History
| Date | Event | Price | Change | Sq Ft Price |
|---|---|---|---|---|
| 04/21/2025 04/21/25 | Pending | -- | -- | -- |
| 04/16/2025 04/16/25 | For Sale | $319,000 | -- | $211 / Sq Ft |
Deed History
| Date | Type | Sale Price | Title Company |
|---|---|---|---|
| Deed | $30,500 | -- |
Similar Homes in the area
Source: SmartMLS
MLS Number: 24087928
APN: BERL-000093-000091-000003B
- Lot 4 Burnham St
- 48 Peach Tree Ln
- 14 Fairview Dr
- 80 Skinner Rd
- 69 Eastbrook Terrace
- 566 Farmington Ave
- 14 Harris St
- 102 Kenwood St
- 120 Newton St
- 282 Newton St
- 303 New Britain Rd
- 195 Hudson St
- 895 High Rd Unit lot 4
- 905 High Rd Unit lot 5
- 211 Ellwood Rd
- 927 High Rd
- 19 Woodruff Ln
- 123 Warner Rd
- 1162 Berlin Turnpike
- 16 Hamilton Dr
