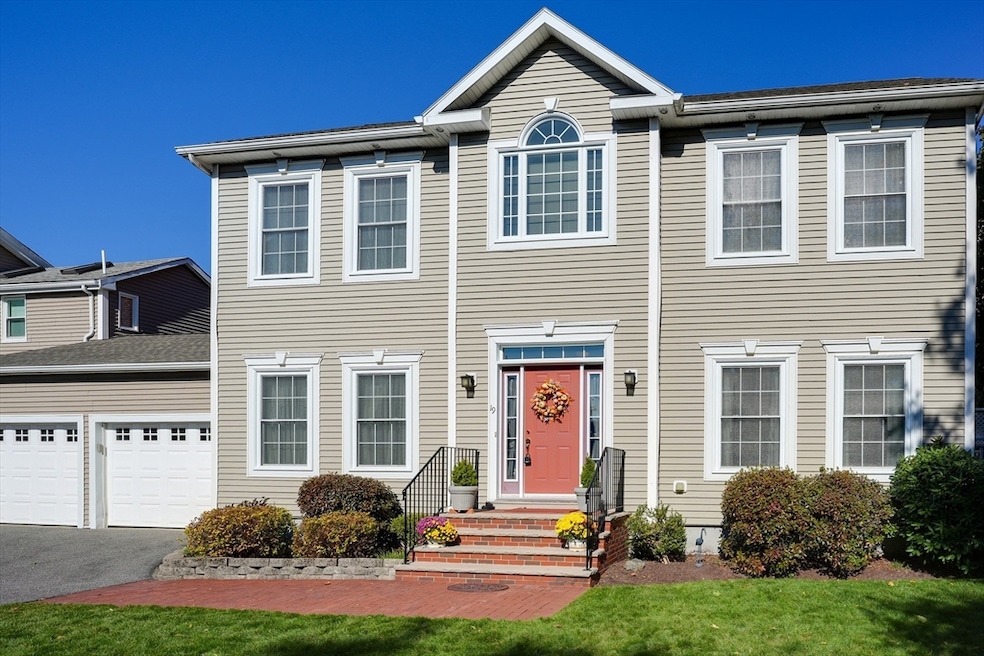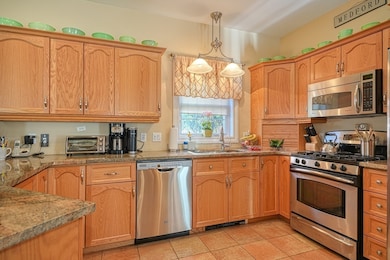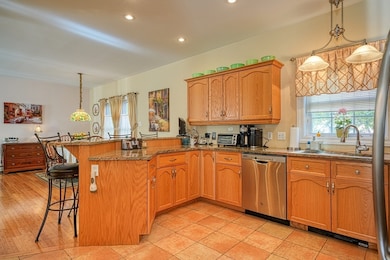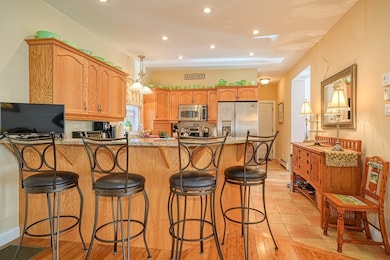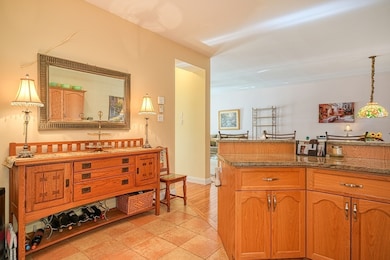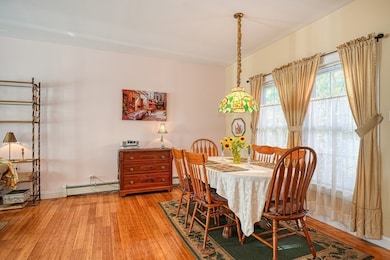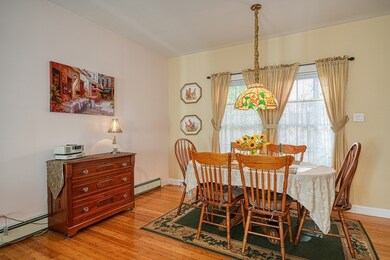
19 Court St Medford, MA 02155
Glenwood NeighborhoodEstimated payment $6,444/month
Highlights
- Golf Course Community
- 0.25 Acre Lot
- Custom Closet System
- Medical Services
- Open Floorplan
- 4-minute walk to Hickey Park
About This Home
Sun-drenched and spacious, this 2005 Colonial townhome, attached only by the garage wall, offers privacy and modern living in a desirable location. Situated on the rear of a beautifully landscaped 10,770 sq ft lot, this 2,050 sq ft home boasts 8 rooms, 3 bdrms, and 2.5 baths. The first floor features an open flr plan with high ceilings, an eat-in chef's kitchen with oak cabinets, granite counters, SS appliances, and a peninsula eating bar. Enjoy formal dining with a tray ceiling, plus a convenient 1/2 bath w/ full-size washer & dryer. The second floor offers a primary bdrm with a walk-in closet and en suite bath, two additional bdrms w/ double closets, and a large office (can be used as 4th bdrm or nursery. Expandable lower level with high ceilings. Additional highlights include bamboo floors, gas heat, central air, a 2-year-old roof, vinyl siding, a private deck, and a 1-car garage plus 2 deeded spaces. Abutting Roberts Elementary, near Express Bus, Rt93., Medford Sq. A must See!
Open House Schedule
-
Saturday, April 26, 20252:00 to 3:30 pm4/26/2025 2:00:00 PM +00:004/26/2025 3:30:00 PM +00:00Add to Calendar
Home Details
Home Type
- Single Family
Est. Annual Taxes
- $7,204
Year Built
- Built in 2006
Lot Details
- 0.25 Acre Lot
- Level Lot
Parking
- 1 Car Attached Garage
- Parking Storage or Cabinetry
- Garage Door Opener
- Driveway
- Open Parking
- Off-Street Parking
Home Design
- Colonial Architecture
- Frame Construction
- Shingle Roof
- Concrete Perimeter Foundation
Interior Spaces
- 2,050 Sq Ft Home
- Open Floorplan
- Tray Ceiling
- Vaulted Ceiling
- Ceiling Fan
- Recessed Lighting
- Decorative Lighting
- Light Fixtures
- Insulated Windows
- Picture Window
- Home Office
Kitchen
- Breakfast Bar
- Oven
- Stove
- Range
- Microwave
- Dishwasher
- Kitchen Island
- Solid Surface Countertops
- Disposal
Flooring
- Wood
- Ceramic Tile
Bedrooms and Bathrooms
- 3 Bedrooms
- Primary bedroom located on second floor
- Custom Closet System
- Dual Closets
- Walk-In Closet
- Bathtub with Shower
Laundry
- Laundry on main level
- Dryer
- Washer
Unfinished Basement
- Basement Fills Entire Space Under The House
- Interior Basement Entry
- Block Basement Construction
Location
- Property is near public transit
- Property is near schools
Schools
- Roberts Elementary School
- Medford High School
Utilities
- Central Air
- 2 Cooling Zones
- 2 Heating Zones
- Heating System Uses Natural Gas
- Baseboard Heating
- 200+ Amp Service
- Tankless Water Heater
- Gas Water Heater
Listing and Financial Details
- Assessor Parcel Number 4668135
- Tax Block 9002
Community Details
Overview
- No Home Owners Association
Amenities
- Medical Services
- Shops
Recreation
- Golf Course Community
- Tennis Courts
- Community Pool
- Park
Map
Home Values in the Area
Average Home Value in this Area
Tax History
| Year | Tax Paid | Tax Assessment Tax Assessment Total Assessment is a certain percentage of the fair market value that is determined by local assessors to be the total taxable value of land and additions on the property. | Land | Improvement |
|---|---|---|---|---|
| 2025 | $7,204 | $845,500 | $0 | $845,500 |
| 2024 | $7,204 | $845,500 | $0 | $845,500 |
| 2023 | $7,300 | $843,900 | $0 | $843,900 |
| 2022 | $6,885 | $764,100 | $0 | $764,100 |
| 2021 | $7,085 | $752,900 | $0 | $752,900 |
| 2020 | $7,137 | $777,500 | $0 | $777,500 |
| 2019 | $6,922 | $721,000 | $0 | $721,000 |
| 2018 | $7,198 | $702,900 | $0 | $702,900 |
| 2017 | $6,715 | $635,900 | $0 | $635,900 |
| 2016 | $6,473 | $578,500 | $0 | $578,500 |
| 2015 | $5,872 | $501,900 | $0 | $501,900 |
Property History
| Date | Event | Price | Change | Sq Ft Price |
|---|---|---|---|---|
| 04/09/2025 04/09/25 | For Sale | $1,049,000 | 0.0% | $512 / Sq Ft |
| 04/09/2025 04/09/25 | For Sale | $1,049,000 | -- | $460 / Sq Ft |
Deed History
| Date | Type | Sale Price | Title Company |
|---|---|---|---|
| Deed | -- | -- | |
| Deed | -- | -- | |
| Deed | -- | -- |
Mortgage History
| Date | Status | Loan Amount | Loan Type |
|---|---|---|---|
| Open | $323,000 | Purchase Money Mortgage |
Similar Homes in Medford, MA
Source: MLS Property Information Network (MLS PIN)
MLS Number: 73356892
APN: MEDF-000012-000000-K009002
- 45 Everett St Unit 1
- 53 Brogan Rd Unit 53
- 115 Fulton St
- 5 Washington St Unit 11
- 75 Park St Unit 11
- 33 Washington St Unit 10
- 9 Maynard St
- 314 Fellsway W
- 56 Woodrow Ave Unit 1
- 56 Woodrow Ave Unit 2
- 52 Woodrow Ave
- 3A Lauriat Place Unit A
- 6 Magoun Ave
- 59 Valley St Unit 3H
- 59-65 Valley St Unit 4G
- 407 Salem St
- 5 Ash St Unit 2
- 38 Park St
- 22 Pleasant St
- 20 Garden St
