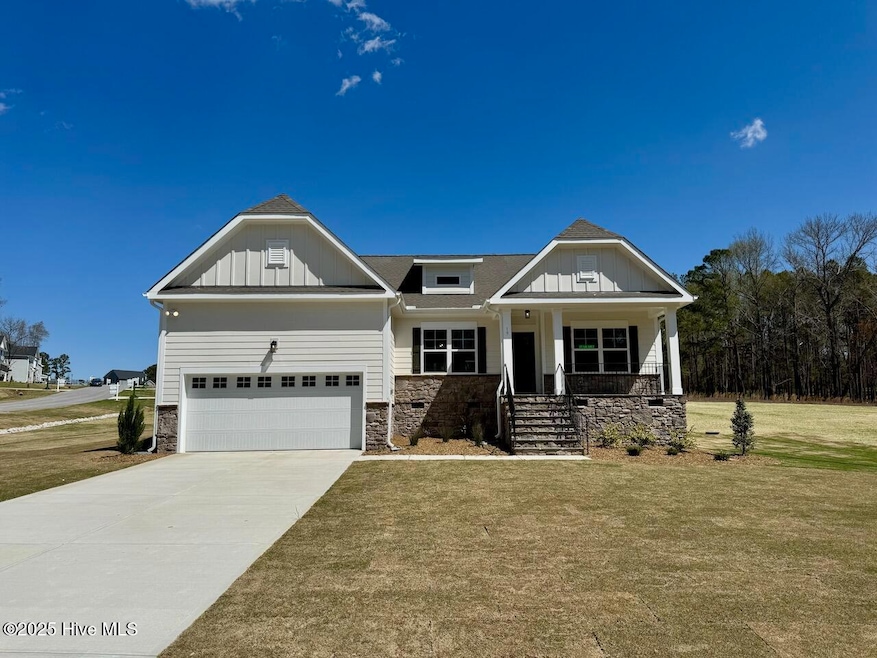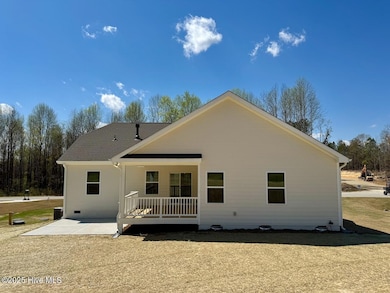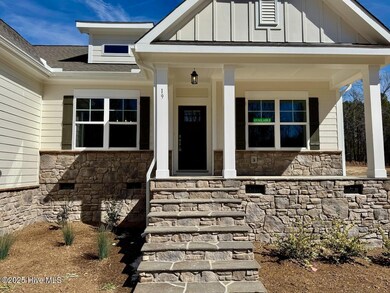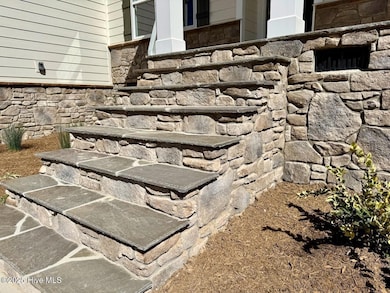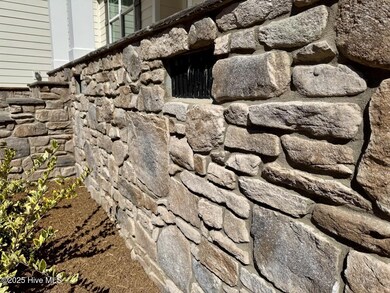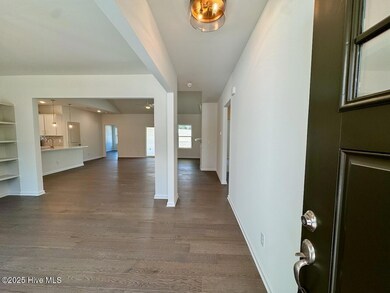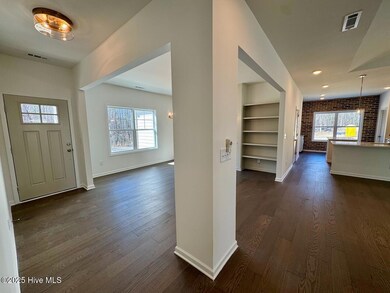
19 Covey Wise Way Lillington, NC 27546
Estimated payment $2,717/month
Highlights
- Deck
- Whirlpool Bathtub
- Mud Room
- Vaulted Ceiling
- Great Room
- Covered patio or porch
About This Home
The Wisteria II E is an exceptional 1,773-square-foot, 3-bedroom, 2-bathroom ranch-style home set on a serene 0.582-acre lot. The exterior is crafted with high-quality fiber cement siding, featuring board and batten dormers and custom-stacked Matera Country Rubble stone accents on the crawlspace facade, adding timeless charm and durability. Inside, Level 3 Mariner Oak engineered hardwood floors flow through the main living areas and the owner's suite, complemented by elegant tile in the bathrooms and laundry room. The kitchen is a showstopper with its custom thin brick accent wall, Level 5 Silestone Eternal Calacatta Gold quartz countertops and island, brushed gold hardware, soft-close cabinetry, and built-in shelving in a spacious pantry. The dining room features a stunning shaker panel wall with built-in bookshelves, making it a perfect space for gatherings.The owner's suite offers a massive walk-in closet featuring built-in shelving, a spa-inspired bathroom with a double vanity, a tiled shower, a separate soaking tub, and a private water closet. Relax and unwind on the rear covered deck, complete with an outdoor ceiling fan, while enjoying the peaceful views of a nearby pond and the fresh country air. Experience the perfect blend of modern elegance and rural serenity at Griffon Pointe--visit today and make this extraordinary home your own!
Open House Schedule
-
Saturday, April 26, 202512:00 to 5:00 pm4/26/2025 12:00:00 PM +00:004/26/2025 5:00:00 PM +00:00Add to Calendar
-
Sunday, April 27, 20252:00 to 4:00 pm4/27/2025 2:00:00 PM +00:004/27/2025 4:00:00 PM +00:00Add to Calendar
Home Details
Home Type
- Single Family
Year Built
- Built in 2025
Lot Details
- 0.58 Acre Lot
- Lot Dimensions are 63.31x64.52x34.66x120.57x149.36x216.94
- Property is zoned RA-30
HOA Fees
- $85 Monthly HOA Fees
Home Design
- Brick or Stone Mason
- Permanent Foundation
- Wood Frame Construction
- Architectural Shingle Roof
- Stone Siding
- Stick Built Home
Interior Spaces
- 1,773 Sq Ft Home
- 1-Story Property
- Vaulted Ceiling
- Ceiling Fan
- Gas Log Fireplace
- Mud Room
- Entrance Foyer
- Great Room
- Formal Dining Room
- Crawl Space
- Fire and Smoke Detector
- Kitchen Island
Bedrooms and Bathrooms
- 3 Bedrooms
- Walk-In Closet
- 2 Full Bathrooms
- Whirlpool Bathtub
- Walk-in Shower
Parking
- 2 Car Attached Garage
- Garage Door Opener
- Driveway
Outdoor Features
- Deck
- Covered patio or porch
Schools
- Lillington-Shawtown Elementary School
- Harnett Central Middle School
- Harnett Central High School
Utilities
- Central Air
- Heat Pump System
- On Site Septic
- Septic Tank
Community Details
- Master Insurance
- Omega Association Mgmt. Association, Phone Number (919) 461-0102
- Griffon Pointe Subdivision
Listing and Financial Details
- Assessor Parcel Number 130640 0106 15
Map
Home Values in the Area
Average Home Value in this Area
Property History
| Date | Event | Price | Change | Sq Ft Price |
|---|---|---|---|---|
| 04/08/2025 04/08/25 | Price Changed | $399,900 | -1.1% | $226 / Sq Ft |
| 01/01/2025 01/01/25 | Price Changed | $404,500 | -4.8% | $228 / Sq Ft |
| 12/14/2024 12/14/24 | For Sale | $425,000 | -- | $240 / Sq Ft |
Similar Homes in Lillington, NC
Source: Hive MLS
MLS Number: 100480087
- 19 Covey Rise Way
- 45 Covey Rise Way
- 235 Grand Griffon Way
- 262 Grand Griffon Way
- 199 Grand Griffon Way
- 196 Grand Griffon Way
- 168 Grand Griffon Way
- 55 Oak Leaf Dr
- 0 Old Us 421 Unit 687880
- 3259 Us 421 N
- 84 Peach Orchard (Lot 4) Ln
- 96 Ln
- 22 Peach Orchard (Lot 1) Ln
- 62 Peach Orchard (Lot 3) Ln
- 42 Peach Orchard (Lot 2) Ln
- 402 Womble Dr
- 124 Little Creek Dr
- 193 Little Creek Dr
- 163 Little Creek Dr
