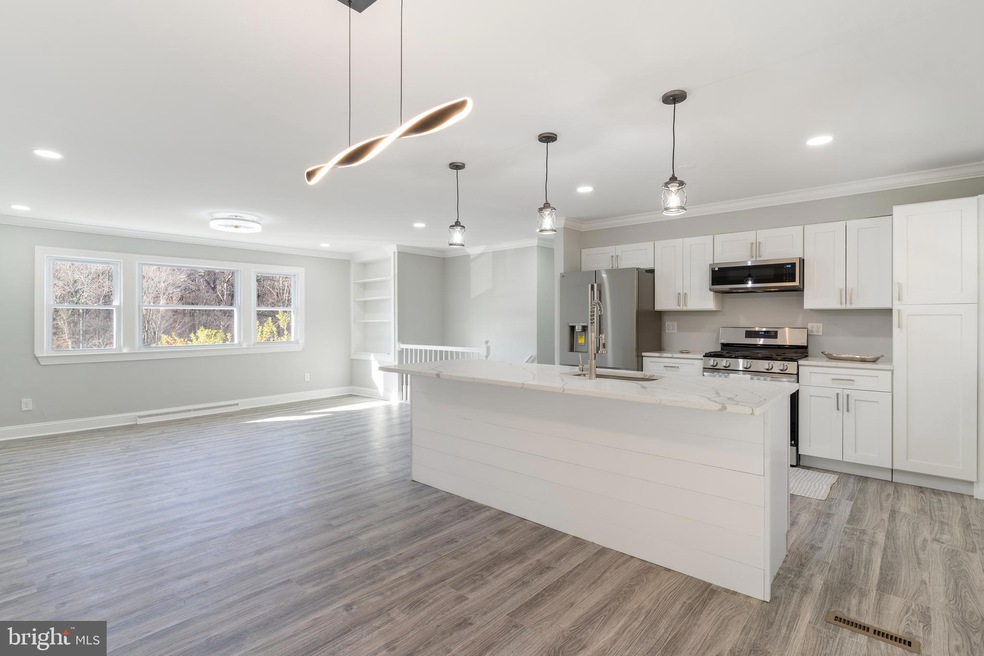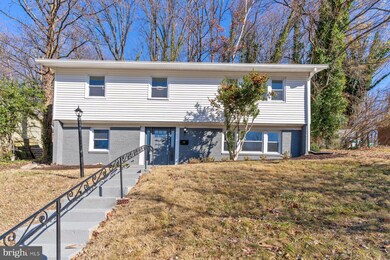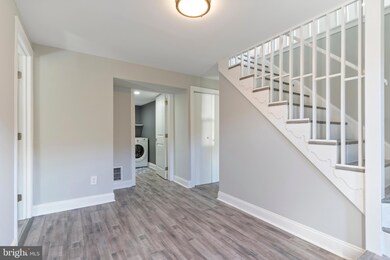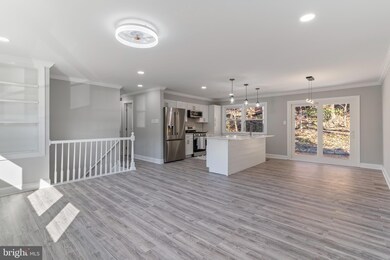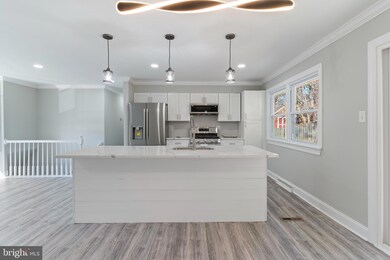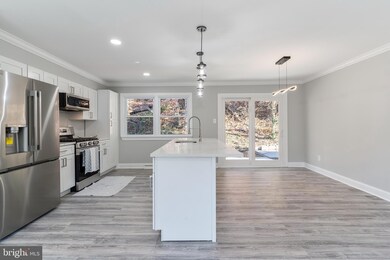
19 Cree Dr Oxon Hill, MD 20745
Forest Heights NeighborhoodHighlights
- Eat-In Gourmet Kitchen
- Main Floor Bedroom
- Upgraded Countertops
- Open Floorplan
- No HOA
- Stainless Steel Appliances
About This Home
As of March 2025A Must-See! Renovated & Move-In Ready!
Step into modern luxury with this beautifully renovated home, just minutes from the vibrant National Harbor, fine dining, shopping, and major commuter routes. Perfectly situated in the sought-after city of Forest Heights, this spacious 4–5 bedroom home offers the ideal balance of comfort and style, featuring an open-concept design and multiple living spaces for ultimate versatility.
The heart of the home is the chef’s kitchen—a true standout with sleek stone countertops, brand-new cabinetry, and top-of-the-line appliances, including a five-burner stove. Whether you're preparing a family meal or entertaining guests, this kitchen is sure to impress.
The lower level offers endless possibilities, with a generous family room, an additional bedroom, a full bath, office, laundry room, and ample storage. This flexible space can easily adapt to your lifestyle needs.
Don't miss the opportunity to experience this exceptional home in a prime location. Schedule your tour today!
Home Details
Home Type
- Single Family
Est. Annual Taxes
- $4,701
Year Built
- Built in 1964
Lot Details
- 7,500 Sq Ft Lot
- Property is zoned RSF65
Parking
- On-Street Parking
Home Design
- Split Level Home
- Block Foundation
- Slab Foundation
- Frame Construction
Interior Spaces
- Property has 2 Levels
- Open Floorplan
- Recessed Lighting
- Family Room Off Kitchen
- Dining Area
Kitchen
- Eat-In Gourmet Kitchen
- Gas Oven or Range
- Self-Cleaning Oven
- Built-In Microwave
- ENERGY STAR Qualified Refrigerator
- Dishwasher
- Stainless Steel Appliances
- Kitchen Island
- Upgraded Countertops
- Disposal
Bedrooms and Bathrooms
- Walk-in Shower
Improved Basement
- Heated Basement
- Basement Fills Entire Space Under The House
- Front Basement Entry
- Basement Windows
Utilities
- 90% Forced Air Heating and Cooling System
- Natural Gas Water Heater
Community Details
- No Home Owners Association
- Forest Heights Subdivision
Listing and Financial Details
- Tax Lot 57
- Assessor Parcel Number 17121226893
Map
Home Values in the Area
Average Home Value in this Area
Property History
| Date | Event | Price | Change | Sq Ft Price |
|---|---|---|---|---|
| 03/28/2025 03/28/25 | Sold | $414,000 | -2.6% | $388 / Sq Ft |
| 12/17/2024 12/17/24 | For Sale | $425,000 | +6.0% | $399 / Sq Ft |
| 09/27/2024 09/27/24 | Sold | $401,000 | +0.3% | $376 / Sq Ft |
| 08/29/2024 08/29/24 | Pending | -- | -- | -- |
| 08/16/2024 08/16/24 | Price Changed | $399,900 | -6.8% | $375 / Sq Ft |
| 08/10/2024 08/10/24 | Price Changed | $429,000 | -3.8% | $402 / Sq Ft |
| 07/26/2024 07/26/24 | For Sale | $445,900 | -- | $418 / Sq Ft |
Tax History
| Year | Tax Paid | Tax Assessment Tax Assessment Total Assessment is a certain percentage of the fair market value that is determined by local assessors to be the total taxable value of land and additions on the property. | Land | Improvement |
|---|---|---|---|---|
| 2024 | $5,164 | $252,700 | $76,600 | $176,100 |
| 2023 | $3,469 | $236,400 | $0 | $0 |
| 2022 | $4,009 | $220,100 | $0 | $0 |
| 2021 | $3,773 | $203,800 | $71,500 | $132,300 |
| 2020 | $3,827 | $203,800 | $71,500 | $132,300 |
| 2019 | $3,858 | $203,800 | $71,500 | $132,300 |
| 2018 | $3,847 | $206,900 | $71,500 | $135,400 |
| 2017 | $3,721 | $192,567 | $0 | $0 |
| 2016 | -- | $178,233 | $0 | $0 |
| 2015 | $3,069 | $163,900 | $0 | $0 |
| 2014 | $3,069 | $163,900 | $0 | $0 |
Deed History
| Date | Type | Sale Price | Title Company |
|---|---|---|---|
| Deed | $157,000 | Cosmopolitan Title |
Similar Homes in Oxon Hill, MD
Source: Bright MLS
MLS Number: MDPG2135466
APN: 12-1226893
- 104 Cree Dr
- 22 Bald Eagle Dr
- 23 Bald Eagle Dr
- 100 Iroquois Way
- 116 Rolph Dr
- 5917 Ottawa St
- 213 Seneca Dr
- 5901 Choctaw Dr
- 5905 Choctaw Dr
- 211 N Huron Dr
- 135 Seneca Dr
- 5901 Shoshone Dr
- 700 Modoc Ln
- 1007 Comanche Dr
- 5506 Shawnee Dr
- 5807 Fountain Rd
- 1400 Birchwood Dr
- 6403 Livingston Rd
- 702 Neptune Ave
- 5204 Leverett St
