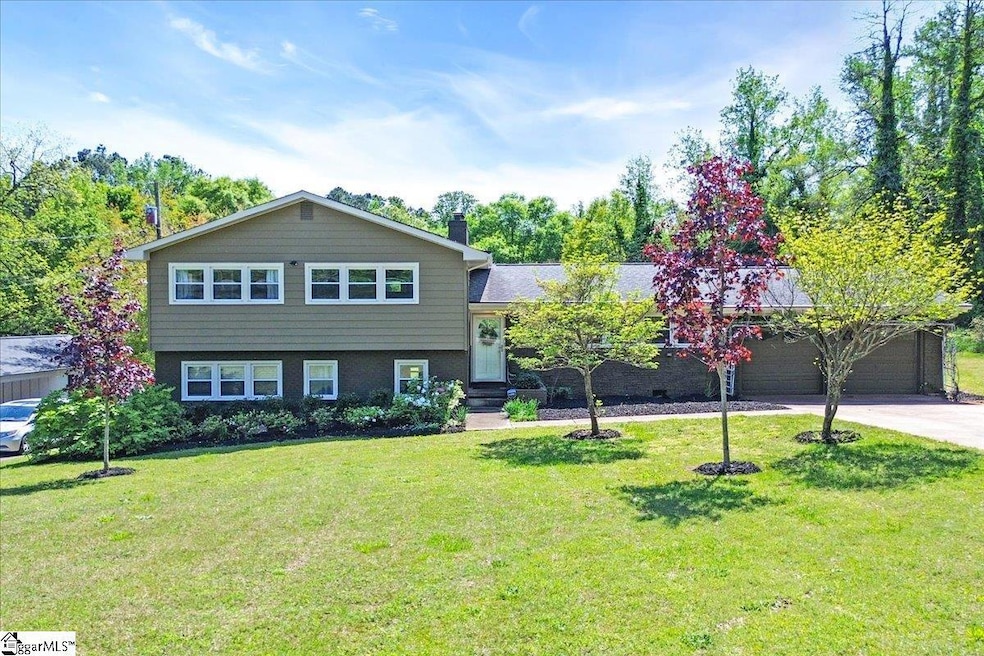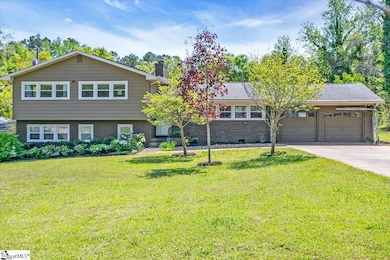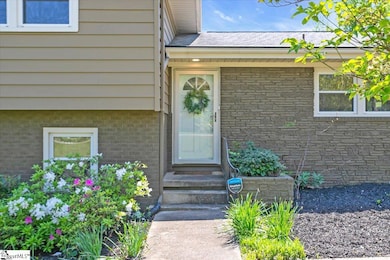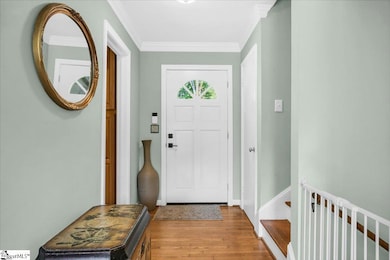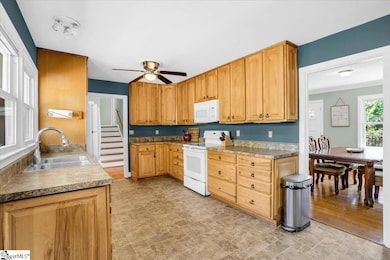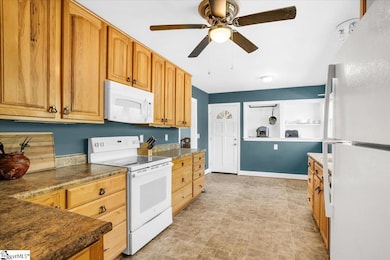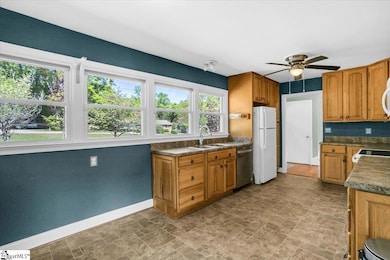
19 Crestline Rd Greenville, SC 29609
Estimated payment $2,769/month
Highlights
- Popular Property
- Deck
- Wood Flooring
- Open Floorplan
- Wooded Lot
- Bonus Room
About This Home
**OPEN HOUSE, SUNDAY APRIL 27th 2:00-4:00PM** The perfect balance between city access and peaceful surroundings—welcome to your next home! Ideally located just 13 minutes from downtown Greenville and 10 minutes from downtown Travelers Rest, this property places you near two of the Upstate’s most vibrant communities. Enjoy proximity to seasonal farmers markets, local festivals, the scenic Swamp Rabbit Trail, a variety of dining options, and unique shopping experiences. Whether you're headed out for adventure or staying close to home, this location provides exceptional access to it all. This charming split-level home is nestled on a generous 0.75-acre lot, surrounded by mature trees and established landscaping, creating a peaceful sense of privacy. As you enter through the front door, you will find the home filled with natural light and warm, inviting finishes. Beautiful refinished hardwood floors greet you at the entry, and just to your right, the kitchen features expansive windows that welcome the outdoors in. The spacious living and dining area flows seamlessly together, providing an ideal layout for gathering or unwinding. From here, you can enter onto the first of two large decks, perfect for relaxing or entertaining in the fresh air. Upstairs, the home has a comfortable primary bedroom with its own full bathroom, as well as two additional bedrooms and a second full bath. Each space is designed to provide flexibility to suit a variety of needs. Downstairs, you’ll find a newly renovated 600-square-foot flex space that opens up a world of possibilities. Whether you're looking for a creative studio, recreation room, home office, or guest area, this space is ready to adapt. A third full bathroom on this level adds function and convenience. From here, you can go outside to the second large deck, providing another opportunity to enjoy the outdoors. The fenced, level backyard is both spacious and private—perfect for outdoor activities or quiet moments surrounded by nature. With no rear neighbors in sight and a tree-lined border, this yard has a rare blend of usable space and natural beauty. In addition to its thoughtful layout and ideal location, this home comes with a long list of high-value improvements made in 2023 and 2024, including a brand new HVAC system with ductwork, a new hot water heater, and energy-efficient solar panels that have significantly reduced utility costs—many months resulting in a $0 electricity bill. The lower level flex space was also completely renovated, and additional upgrades include new deck railings, exterior flood lighting, a vapor barrier, chimney repair, and a radon abatement system. Transferable warranties on the windows, solar system, and a home warranty for confidence for the next owner. Don't miss your chance to explore this unique home in a truly unbeatable location! With space to spread out, recent updates to enjoy, and outdoor areas to love, this one checks all the boxes. Schedule your showing today and come see what makes this property so special—opportunity is knocking!
Open House Schedule
-
Sunday, April 27, 20252:00 to 4:00 pm4/27/2025 2:00:00 PM +00:004/27/2025 4:00:00 PM +00:00OPEN HOUSEAdd to Calendar
Home Details
Home Type
- Single Family
Est. Annual Taxes
- $3,083
Year Built
- 1963
Lot Details
- 0.74 Acre Lot
- Lot Dimensions are 68x350x128x335
- Fenced Yard
- Level Lot
- Wooded Lot
- Few Trees
Home Design
- Tri-Level Property
- Brick Exterior Construction
- Architectural Shingle Roof
- Radon Mitigation System
- Hardboard
Interior Spaces
- 2,000-2,199 Sq Ft Home
- Open Floorplan
- Bookcases
- Smooth Ceilings
- Wood Burning Fireplace
- Living Room
- Dining Room
- Bonus Room
- Security System Owned
Kitchen
- Breakfast Room
- Electric Oven
- Free-Standing Electric Range
- Built-In Microwave
- Dishwasher
- Laminate Countertops
- Disposal
Flooring
- Wood
- Laminate
- Ceramic Tile
Bedrooms and Bathrooms
- 3 Bedrooms
- 3 Full Bathrooms
Laundry
- Laundry Room
- Dryer
Attic
- Storage In Attic
- Pull Down Stairs to Attic
Finished Basement
- Walk-Out Basement
- Laundry in Basement
- Crawl Space
Parking
- 2 Car Attached Garage
- Driveway
Eco-Friendly Details
- Solar owned by seller
- Solar Heating System
Outdoor Features
- Deck
- Outbuilding
Schools
- Duncan Elementary School
- Lakeview Middle School
- Travelers Rest High School
Utilities
- Heating Available
- Electric Water Heater
- Septic Tank
Listing and Financial Details
- Assessor Parcel Number 0448.00-03-012.00
Map
Home Values in the Area
Average Home Value in this Area
Tax History
| Year | Tax Paid | Tax Assessment Tax Assessment Total Assessment is a certain percentage of the fair market value that is determined by local assessors to be the total taxable value of land and additions on the property. | Land | Improvement |
|---|---|---|---|---|
| 2024 | $3,083 | $12,560 | $1,400 | $11,160 |
| 2023 | $3,083 | $12,560 | $1,400 | $11,160 |
| 2022 | $3,025 | $12,560 | $1,400 | $11,160 |
| 2021 | $1,738 | $6,760 | $1,400 | $5,360 |
| 2020 | $1,180 | $6,000 | $920 | $5,080 |
| 2019 | $1,150 | $6,000 | $920 | $5,080 |
| 2018 | $1,086 | $6,000 | $920 | $5,080 |
| 2017 | $1,086 | $6,000 | $920 | $5,080 |
| 2016 | $1,025 | $149,920 | $23,000 | $126,920 |
| 2015 | $1,025 | $149,920 | $23,000 | $126,920 |
| 2014 | $1,021 | $149,945 | $19,642 | $130,303 |
Property History
| Date | Event | Price | Change | Sq Ft Price |
|---|---|---|---|---|
| 04/21/2025 04/21/25 | For Sale | $450,000 | +34.3% | $225 / Sq Ft |
| 10/26/2021 10/26/21 | Sold | $335,000 | +4.7% | $140 / Sq Ft |
| 09/15/2021 09/15/21 | For Sale | $319,900 | -- | $133 / Sq Ft |
Deed History
| Date | Type | Sale Price | Title Company |
|---|---|---|---|
| Deed | -- | -- |
Similar Homes in Greenville, SC
Source: Greater Greenville Association of REALTORS®
MLS Number: 1554735
APN: 0448.00-03-012.00
- 35 Crestline Rd
- 1409 N Parker Rd
- 9 Plassey Ln
- 308 Hillandale Cir
- 306 Hillandale Cir
- 37 Mardale Ln
- 101 Shallons Dr
- 103 Shallons Dr
- 314 Hillandale Rd
- 152 Duncan Chapel Rd
- 144 Duncan Chapel Rd
- 156 Duncan Chapel Rd
- 324 Viewmont Dr
- 313A Crestwood Dr
- 00 Crestwood Dr
- 5 French Country Place
- 2507 Poinsett Hwy
- 2501 Poinsett Hwy
- 103 Mount Pleasant Ave
- 215 Duncan Chapel Rd
