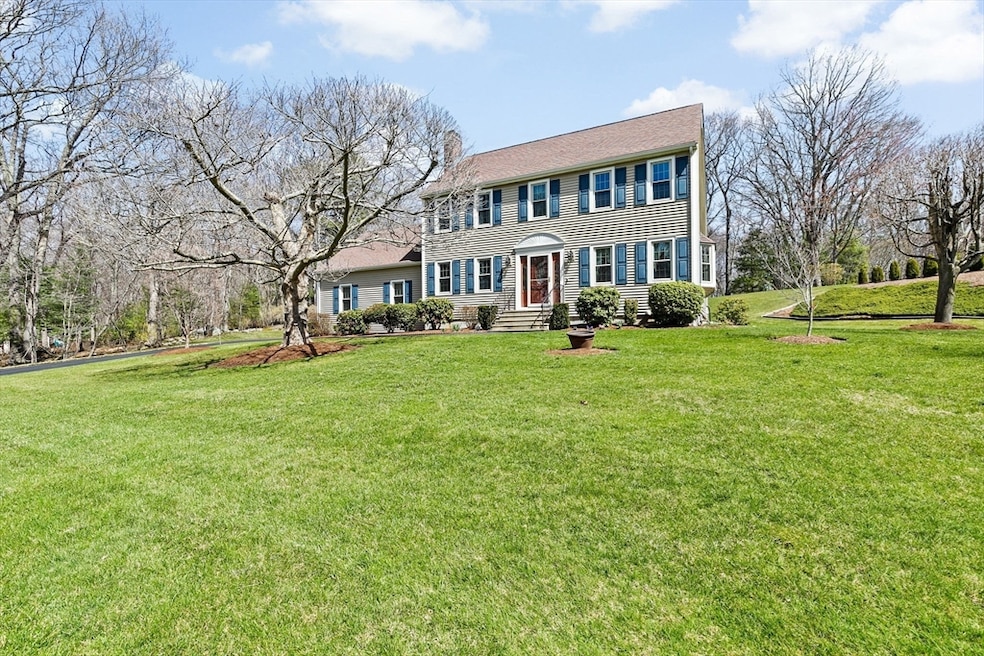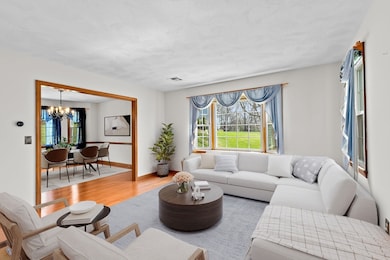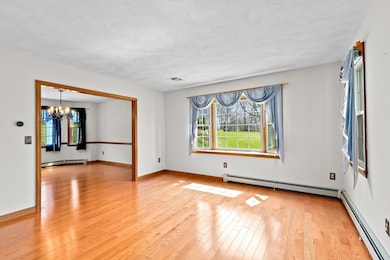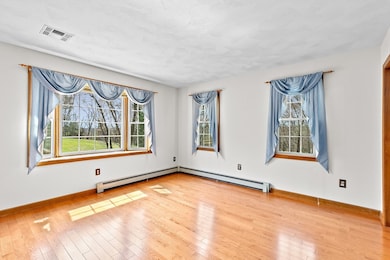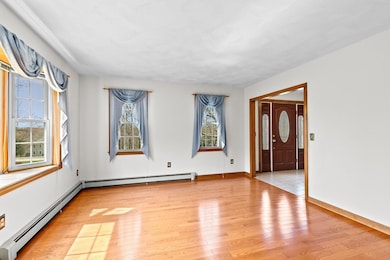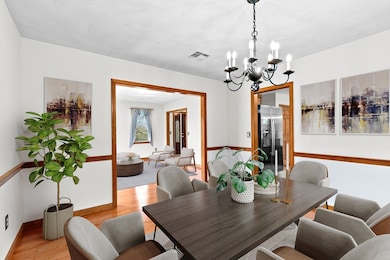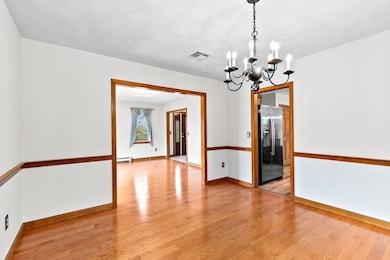
19 Crestview Dr Mendon, MA 01756
Mendon NeighborhoodEstimated payment $5,066/month
Highlights
- Open Floorplan
- Colonial Architecture
- Deck
- Nipmuc Regional High School Rated A-
- Landscaped Professionally
- Wooded Lot
About This Home
Perched above Crestview Drive, this 3 bed 2.5 bath colonial has been meticulously maintained over its single owner stewardship. Attention to detail is obvious the moment you glance upon the lush rolling lawn, perfectly pruned trees and beautiful gardens. The first floor has a formal dining room, family room, and ample kitchen space open to the living room furnished with a cozy fireplace. The breakfast area opens to a large rear deck, patio, & backyard. 3 bedrooms on the 2nd floor include the attractive primary suite with 2 walk-in closets, tiled bath, and access to the walk up attic w/ substantial storage space. The lower level is finished as a wonderful playroom or movie area. The rear of the property provides opportunities with a workshop and additional storage shed for the do-it-yourselfer or small business owner, or even a man-cave and/or she-shed. Complete with oversized attached 2 car garage, 2 separate well points, generator switch, cent vac, security cams, irrigation, & more!
Open House Schedule
-
Sunday, April 27, 202512:00 to 3:00 pm4/27/2025 12:00:00 PM +00:004/27/2025 3:00:00 PM +00:00Add to Calendar
Home Details
Home Type
- Single Family
Est. Annual Taxes
- $8,619
Year Built
- Built in 1990
Lot Details
- 1.85 Acre Lot
- Landscaped Professionally
- Sloped Lot
- Sprinkler System
- Cleared Lot
- Wooded Lot
Parking
- 2 Car Attached Garage
- Driveway
- Open Parking
- Off-Street Parking
Home Design
- Colonial Architecture
- Frame Construction
- Shingle Roof
- Concrete Perimeter Foundation
Interior Spaces
- Open Floorplan
- Central Vacuum
- Wainscoting
- Ceiling Fan
- Recessed Lighting
- Decorative Lighting
- Light Fixtures
- Insulated Windows
- Bay Window
- Living Room with Fireplace
- Dining Area
- Storage Room
- Attic Access Panel
Kitchen
- Range
- Microwave
- Freezer
- Dishwasher
- Kitchen Island
- Solid Surface Countertops
Flooring
- Wood
- Wall to Wall Carpet
- Ceramic Tile
- Vinyl
Bedrooms and Bathrooms
- 3 Bedrooms
- Primary bedroom located on second floor
- Walk-In Closet
- Bathtub Includes Tile Surround
- Separate Shower
- Linen Closet In Bathroom
Laundry
- Laundry on main level
- Laundry in Bathroom
- Dryer
- Washer
Partially Finished Basement
- Basement Fills Entire Space Under The House
- Exterior Basement Entry
- Sump Pump
Outdoor Features
- Bulkhead
- Balcony
- Deck
- Patio
- Outdoor Storage
- Rain Gutters
- Porch
Utilities
- Central Air
- 1 Cooling Zone
- 3 Heating Zones
- Baseboard Heating
- 200+ Amp Service
- Private Water Source
- Water Heater
- Private Sewer
- High Speed Internet
- Internet Available
- Cable TV Available
Community Details
- No Home Owners Association
Listing and Financial Details
- Assessor Parcel Number 1602310
Map
Home Values in the Area
Average Home Value in this Area
Tax History
| Year | Tax Paid | Tax Assessment Tax Assessment Total Assessment is a certain percentage of the fair market value that is determined by local assessors to be the total taxable value of land and additions on the property. | Land | Improvement |
|---|---|---|---|---|
| 2025 | $8,619 | $643,700 | $194,400 | $449,300 |
| 2024 | $8,428 | $614,700 | $186,900 | $427,800 |
| 2023 | $8,140 | $557,500 | $166,800 | $390,700 |
| 2022 | $8,033 | $521,300 | $166,700 | $354,600 |
| 2021 | $7,644 | $455,300 | $161,700 | $293,600 |
| 2020 | $7,167 | $427,900 | $155,000 | $272,900 |
| 2019 | $6,832 | $408,100 | $144,000 | $264,100 |
| 2018 | $6,687 | $394,300 | $144,000 | $250,300 |
| 2017 | $6,738 | $379,600 | $144,000 | $235,600 |
| 2016 | $6,569 | $380,800 | $145,900 | $234,900 |
| 2015 | $5,977 | $373,300 | $145,900 | $227,400 |
| 2014 | $5,814 | $362,900 | $148,100 | $214,800 |
Property History
| Date | Event | Price | Change | Sq Ft Price |
|---|---|---|---|---|
| 04/09/2025 04/09/25 | For Sale | $779,000 | -- | $413 / Sq Ft |
Deed History
| Date | Type | Sale Price | Title Company |
|---|---|---|---|
| Deed | -- | -- | |
| Deed | $218,900 | -- |
Mortgage History
| Date | Status | Loan Amount | Loan Type |
|---|---|---|---|
| Open | $315,000 | Second Mortgage Made To Cover Down Payment | |
| Previous Owner | $130,000 | No Value Available | |
| Previous Owner | $136,000 | No Value Available | |
| Previous Owner | $139,900 | Purchase Money Mortgage |
Similar Homes in Mendon, MA
Source: MLS Property Information Network (MLS PIN)
MLS Number: 73357182
APN: MEND-000009-000119-000019
- 168 Laurelwood Dr Unit 168
- 228 Laurelwood Dr Unit A
- 50 Laurelwood Dr Unit 50
- 54 Hill St
- 226 Mendon St
- 19 Neck Hill Rd
- 15 Daniels Rd
- 29 Hammond Rd
- 135 Mendon St
- 20 Ballou Rd
- 25 Larkin Ln
- 19-21 Cemetery St
- 8 Puffer Dr
- 24 Mendon St
- 229 S Main St
- 266A S Main St
- 87 Providence St
- 58 Uxbridge Rd
- 13 Inman St
- 128 Hartford Ave
