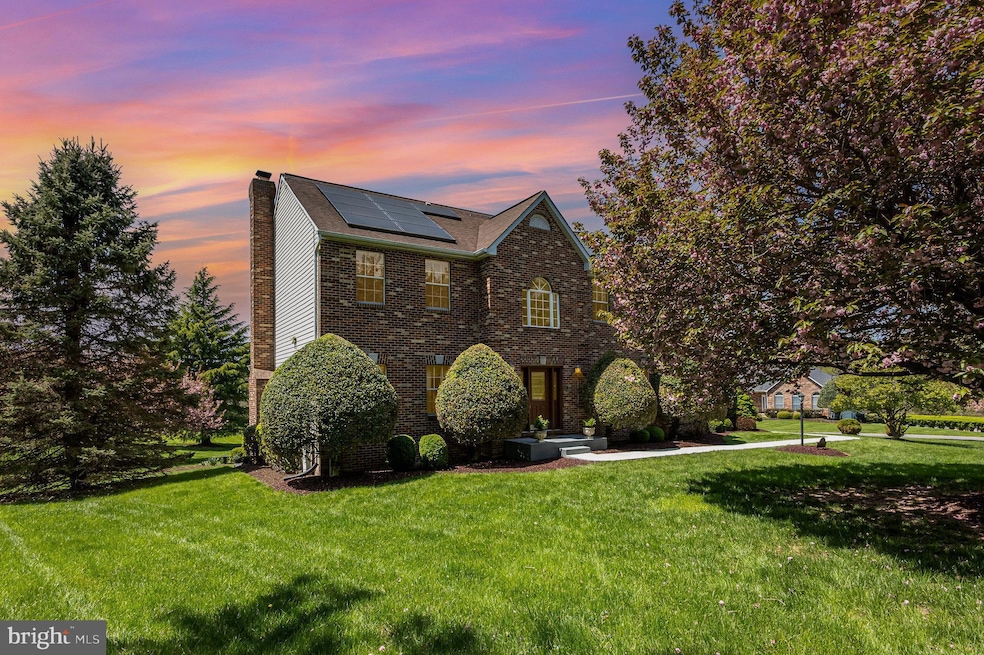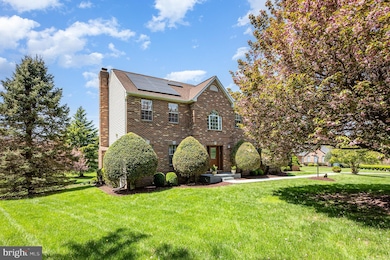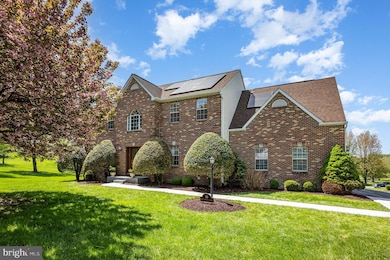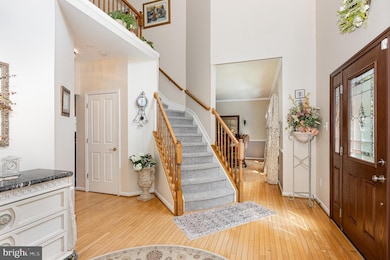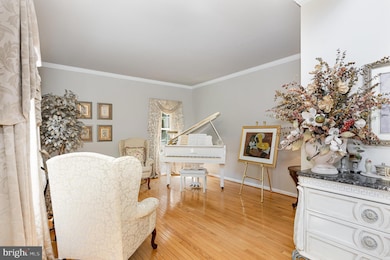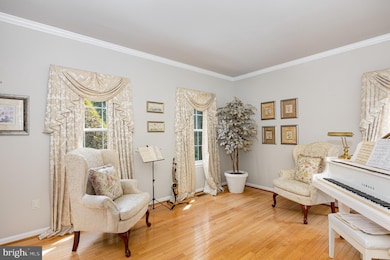
19 Deep Powder Ct Woodstock, MD 21163
Estimated payment $4,439/month
Highlights
- Hot Property
- Colonial Architecture
- 2 Car Direct Access Garage
- 1.21 Acre Lot
- 1 Fireplace
- Brick Front
About This Home
Stunning home in the highly sought-after Mardella Run estate homes community located in Woodstock Maryland. Step inside to discover natural hardwood floors in the foyer, living and dining area plus the beautifully redecorated powder room. Your first level floor décor features a spacious family room with a raised-hearth brick fireplace adjacent to the breakfast area complete with an intercom system. The home also features an adjoining sunroom with an overhead vaulted ceiling fan, skylights and plantation shutters allowing natural light streams and plenty of sunshine creating a warm and relaxing atmosphere. Security storm doors access the step-down deck from the sunroom while sliding glass doors also give additional access to the deck from the breakfast area overlooking blooming landscaped grounds and rolling hills. The kitchen displays decorative granite countertops with backsplash, hanging light pendants and plenty of counter and storage spaces. Stainless steel appliances include a dishwasher, cooktop with range hood, refrigerator and a built-in wall oven/microwave combo unit. The main-level laundry/mud room with washer and dryer adds convenient access to the home via the two-car garage leading directly into the kitchen to store and drop off your groceries. The second level primary suite upstairs offers a cathedral ceiling with an adjoining sitting room and spacious walk-in closet, an en-suite bathroom with double vanity, separate shower with dual shower heads, and a jacuzzi bathtub with four soothing multi-directional jets. Inside features a toilet room and linen closet. Three additional bedrooms, a hall bath and an additional linen closet complete the upper level. The finished basement features walk-out access to the backyard and lawn patio providing even more outdoor living space under the deck. Within the lower level a large open recreational space with wet bar is separated from an enclosed theatre room or man cave with a custom-made sound system and dedicated circuitry ideal for entertainment and dining in. In addition, composite may be used for or used as a fitness area. An additional full bath and generously sized den make this lower-level ideal for guests or creating a personal hobby space, game room or home office. With ample storage, this basement facilitates and accommodates all your family needs while maintaining the luxury and comfort of the home.
Home Details
Home Type
- Single Family
Est. Annual Taxes
- $5,287
Year Built
- Built in 1994
Lot Details
- 1.21 Acre Lot
- Property is zoned R1
HOA Fees
- $8 Monthly HOA Fees
Parking
- 2 Car Direct Access Garage
- 6 Driveway Spaces
- Side Facing Garage
- Garage Door Opener
Home Design
- Colonial Architecture
- Vinyl Siding
- Brick Front
- Concrete Perimeter Foundation
Interior Spaces
- Property has 3 Levels
- 1 Fireplace
- Finished Basement
Bedrooms and Bathrooms
- 4 Bedrooms
Utilities
- Central Air
- Heat Pump System
- Well
- Electric Water Heater
- On Site Septic
Community Details
- Rhoda Jones HOA
- Mardella Run Subdivision
Listing and Financial Details
- Tax Lot 10
- Assessor Parcel Number 04022100008091
Map
Home Values in the Area
Average Home Value in this Area
Tax History
| Year | Tax Paid | Tax Assessment Tax Assessment Total Assessment is a certain percentage of the fair market value that is determined by local assessors to be the total taxable value of land and additions on the property. | Land | Improvement |
|---|---|---|---|---|
| 2024 | $5,323 | $436,200 | $112,300 | $323,900 |
| 2023 | $2,643 | $431,167 | $0 | $0 |
| 2022 | $5,178 | $426,133 | $0 | $0 |
| 2021 | $4,947 | $421,100 | $112,300 | $308,800 |
| 2020 | $4,947 | $404,933 | $0 | $0 |
| 2019 | $4,758 | $388,767 | $0 | $0 |
| 2018 | $4,576 | $372,600 | $107,200 | $265,400 |
| 2017 | $4,535 | $372,600 | $0 | $0 |
| 2016 | $4,719 | $372,600 | $0 | $0 |
| 2015 | $4,719 | $376,900 | $0 | $0 |
| 2014 | $4,719 | $376,900 | $0 | $0 |
Property History
| Date | Event | Price | Change | Sq Ft Price |
|---|---|---|---|---|
| 04/26/2025 04/26/25 | For Sale | $715,000 | -- | $228 / Sq Ft |
Deed History
| Date | Type | Sale Price | Title Company |
|---|---|---|---|
| Deed | $259,990 | -- |
Mortgage History
| Date | Status | Loan Amount | Loan Type |
|---|---|---|---|
| Open | $405,000 | Stand Alone Second | |
| Closed | $151,700 | Stand Alone Second | |
| Closed | $75,000 | Credit Line Revolving | |
| Closed | $416,450 | New Conventional |
About the Listing Agent

About Us
In today’s marketplace, we believe that no one person, no matter how experienced or well-educated, can provide the best service without a team of specialists. Here at Advance Realty Bel Air, we bring together top-tier talent with in-depth experience and expertise, with a goal to ensure the selling process is as stress-free and rewarding as possible.
Coupled with our truly innovative business model and extraordinary people, makes us the perfect choice to sell your home. The
Patrick's Other Listings
Source: Bright MLS
MLS Number: MDBC2124606
APN: 02-2100008091
- 9605 Mendoza Rd
- 3525 Cabot Rd
- 2501 Offutt Rd
- 3518 Seapines Cir
- 3522 Orchard Shade Rd
- 3514 Corn Stream Rd
- 10008 Village Green Dr
- 9609 Axehead Ct
- 3537 Kings Point Rd
- 3618 Templar Rd
- 2 Phoebe Ct
- 3320 Offutt Rd
- 9316 Master Derby Dr
- 3620 Marriottsville Rd
- 8707 Julia Flowers Ct
- 3443 Chapman Rd
- 3332 Offutt Rd
- 3637 Hernwood Rd
- 3819 Janbrook Rd
- 19 Sheraton Rd
