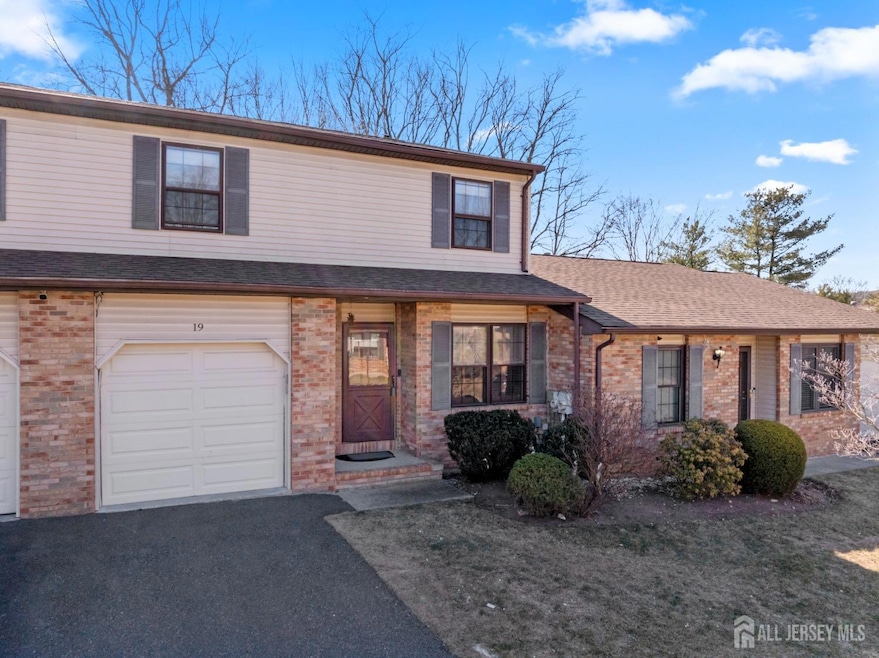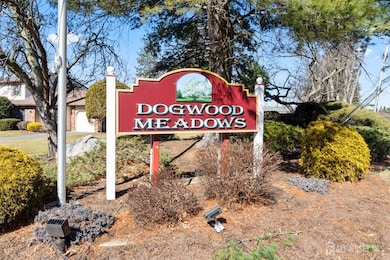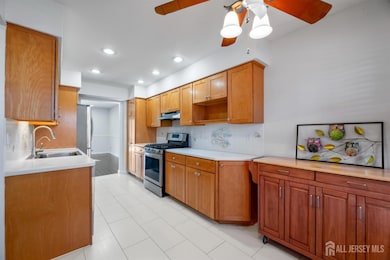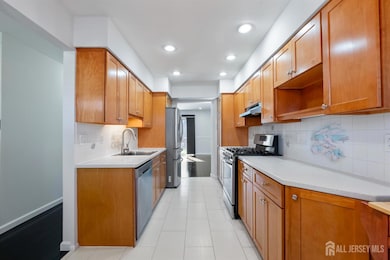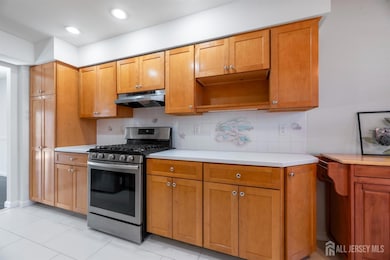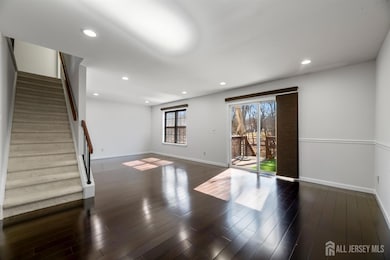Welcome to this charming north facing townhouse in Dogwood, where modern design meets practical living. The home features an open, inviting layout that seamlessly connects the kitchen, dining, and living areas. The updated eat-in kitchen is equipped with custom cabinetry, newer stainless steel appliances, Corian countertops, a disposal, and a stylish backsplash. The formal living and dining rooms showcase beautiful wood flooring, recessed lighting, and a newer sliding door that opens to the deck.Upstairs, the primary suite offers an en-suite bathroom and a spacious closet. Two additional well-sized bedrooms share an updated second bathroom, with laundry conveniently located in the hallway. The finished basement provides ample space for a family room, entertainment area, or even an office or playroom. This home also includes a one-car garage, a water softener, newer flooring, HVAC system, hot water heater, and several newer windows. Situated in a highly-rated school district and just a short distance from major highways, shopping, and the train station, this home is nestled in a peaceful neighborhood. Don't miss out on this amazing opportunity schedule a showing today!

