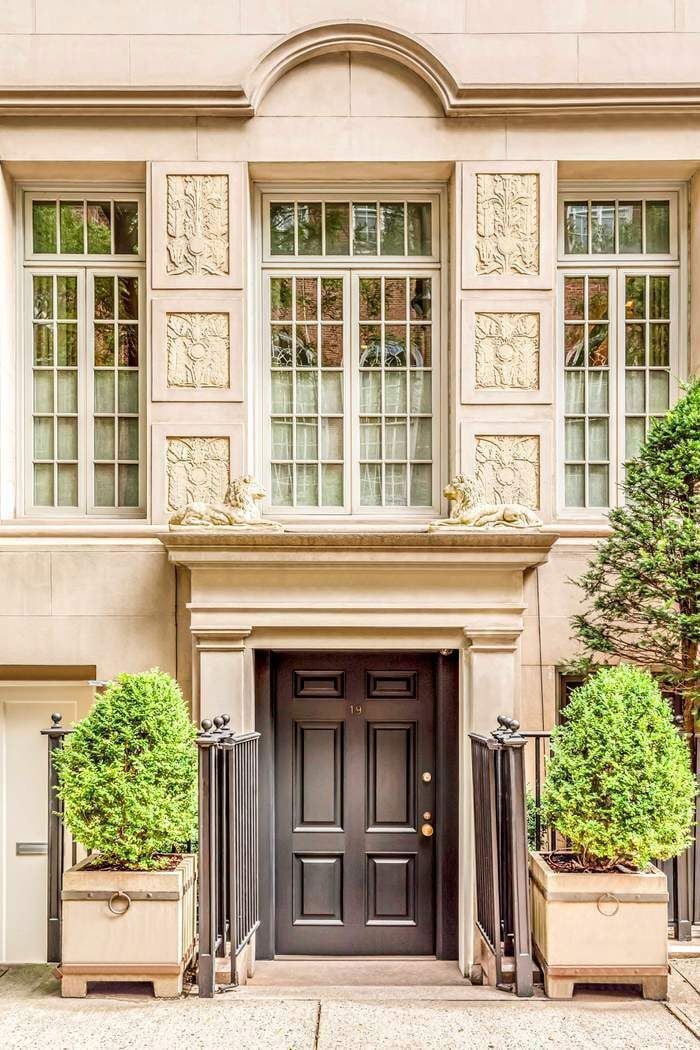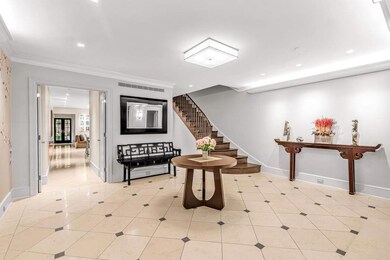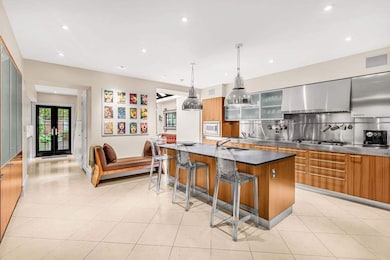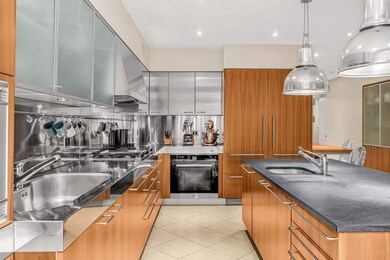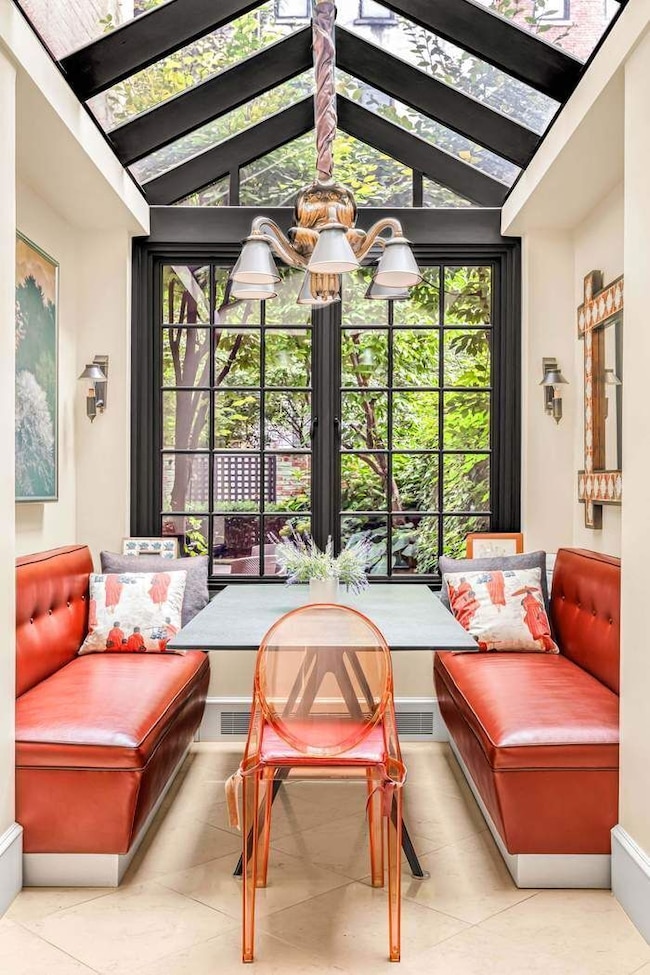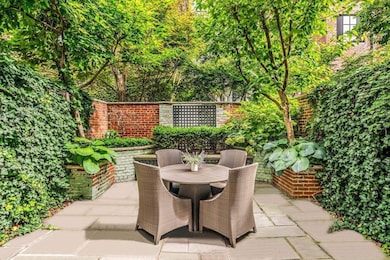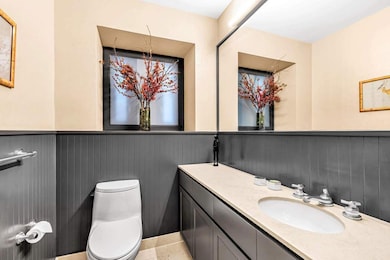
19 E 92nd St New York, NY 10128
Carnegie Hill NeighborhoodEstimated payment $113,178/month
Highlights
- City View
- Wood Flooring
- No HOA
- Ps 198 Isador E Ida Straus Rated A
- Terrace
- Balcony
About This Home
Stunning Carnegie Hill Townhouse on the Best Park Block
Welcome to 19 East 92nd Street, a meticulously renovated single-family townhouse in the heart of Carnegie Hill. Built in 1920, this home boasts a classic Beaux-Arts facade, complete with low-relief sculptural panels and lion statues, exuding timeless grandeur.
First Floor: Enter through a grand Gallery with a separate Service Entrance with Mudroom, Powder Room, and double doors that lead to the heart of the home, an immense, state-of-the-art Eat-in Kitchen. Equipped with Miele cooktop, dishwasher, oven, electric grill, and Subzero refrigerator, this Kitchen features natural stone and stainless-steel countertops, and a beautiful atrium nook with seating for 6 and views of the Garden. Custom millwork throughout offers ample storage, plus there is direct access to the charming 17 x 24 landscaped Garden, a serene outdoor retreat.
Second Floor: On the Parlor Floor, experience nearly 12-foot-high ceilings, crown moldings, raised panel wainscoting, classical columns, wide-plank hardwood floors, wood burning fireplace, wet bar and recessed lighting. The Living Room accommodates multiple seating areas with a wall of South facing windows, while the formal Dining Room, perfect for either intimate or large-scale dinner parties, features a massive custom-built bookcase and a spacious Butler’s Pantry, conveniently connected to the main Kitchen with a staircase for seamless flow between the spaces.
Third Floor: One flight up, one of the most beautiful full-floor Primary Suites awaits, featuring two gorgeous walk-in closets with custom built-ins, a floating soaking tub, 2 fireplaces, dual sinks, an oversized shower with steam and mosaic tile, and an additional Powder Room off the Bedroom. This suite is a true sanctuary of luxury and comfort.
Fourth and Fifth Floors: There are four additional Bedrooms with en-suite Bathrooms, one currently configured as a Cinema Room with surround sound and stunning Solarium, one configured as a state-of-the-art Home Gym, and a third configured as a very spacious Home Office. A Laundry Room is conveniently located on the 4th floor as well. Finally, an elegant staircase leads to the rooftop that is ready for your custom design, offering limitless potential for additional outdoor living.
The Basement is fully built out, offering multiple storage rooms, closets, updated mechanicals, and an extraordinarily impressive climate-controlled Wine Cellar. The home is equipped with a modern central heating and cooling system, ensuring year-round comfort in every room, plus there is an elevator that reaches nearly every floor.
Located just moments from Central Park, this residence offers unparalleled sophistication in one of New York City’s most coveted neighborhoods. Carnegie Hill is renowned for its peaceful, tree-lined streets, and offers convenient access to some of the city’s finest dining, boutique shopping, and cultural institutions, including Museum Mile, making it a perfect blend of tranquility and urban convenience.
Home Details
Home Type
- Single Family
Est. Annual Taxes
- $121,428
Year Built
- Built in 1890
Lot Details
- 1,913 Sq Ft Lot
Interior Spaces
- 5,225 Sq Ft Home
- Wood Burning Fireplace
- Wood Flooring
- City Views
- Dishwasher
Bedrooms and Bathrooms
- 5 Bedrooms
Laundry
- Laundry Room
- Dryer
- Washer
Outdoor Features
- Balcony
- Terrace
Listing and Financial Details
- Legal Lot and Block 0111 / 01504
Community Details
Overview
- No Home Owners Association
- Carnegie Hill Subdivision
- 5-Story Property
Amenities
- Building Terrace
- Laundry Facilities
Map
Home Values in the Area
Average Home Value in this Area
Tax History
| Year | Tax Paid | Tax Assessment Tax Assessment Total Assessment is a certain percentage of the fair market value that is determined by local assessors to be the total taxable value of land and additions on the property. | Land | Improvement |
|---|---|---|---|---|
| 2024 | $121,429 | $604,574 | $457,920 | $153,449 |
| 2023 | $115,833 | $570,355 | $375,773 | $194,582 |
| 2022 | $107,416 | $737,160 | $457,920 | $279,240 |
| 2021 | $106,828 | $665,580 | $457,920 | $207,660 |
| 2020 | $107,447 | $673,200 | $457,920 | $215,280 |
| 2019 | $105,392 | $780,900 | $457,920 | $322,980 |
| 2018 | $96,889 | $475,296 | $217,539 | $257,757 |
| 2017 | $91,405 | $448,394 | $203,119 | $245,275 |
| 2016 | $84,565 | $423,014 | $186,077 | $236,937 |
| 2015 | $34,013 | $423,014 | $248,901 | $174,113 |
| 2014 | $34,013 | $419,844 | $244,928 | $174,916 |
Property History
| Date | Event | Price | Change | Sq Ft Price |
|---|---|---|---|---|
| 03/18/2025 03/18/25 | For Sale | $18,500,000 | -- | $3,541 / Sq Ft |
Deed History
| Date | Type | Sale Price | Title Company |
|---|---|---|---|
| Bargain Sale Deed | $4,975,000 | -- |
Mortgage History
| Date | Status | Loan Amount | Loan Type |
|---|---|---|---|
| Open | $1,100,000 | No Value Available |
Similar Homes in the area
Source: Real Estate Board of New York (REBNY)
MLS Number: RLS20010063
APN: 1504-0111
- 11 E 92nd St Unit 1
- 1115 5th Ave Unit 15A
- 1295 Madison Ave Unit 4 B
- 1295 Madison Ave Unit 5C
- 1295 Madison Ave Unit PENTHOUSE
- 15 E 93rd St
- 1289 Madison Ave Unit BUILDING
- 46 E 92nd St Unit 1
- 47 E 91st St Unit 2
- 1120 5th Ave Unit 11B
- 1120 5th Ave Unit PHB
- 22 E 94th St
- 16 E 94th St
- 32 E 91st St Unit 611
- 55 E 93rd St Unit 6C
- 1125 5th Ave Unit 8THFLR
- 1125 5th Ave Unit 10FL
- 40 E 94th St Unit 11A
- 40 E 94th St Unit 17A
- 40 E 94th St Unit 4G
