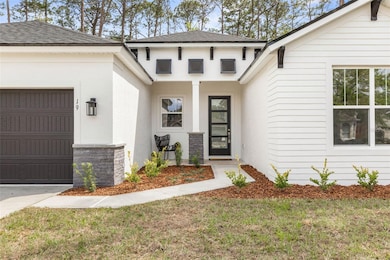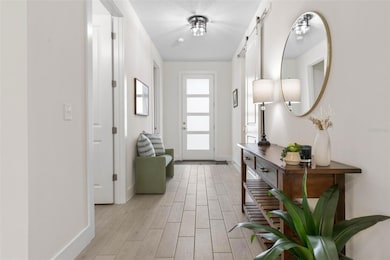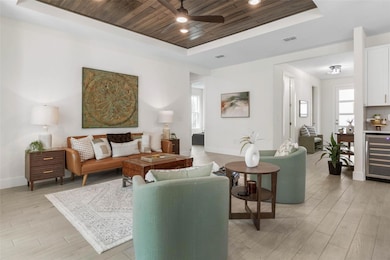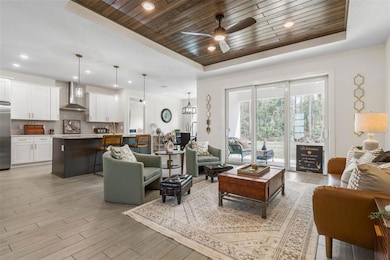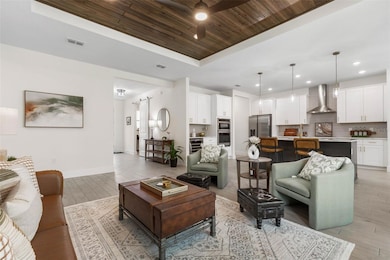
19 Essex Ln Palm Coast, FL 32164
Estimated payment $3,979/month
Highlights
- Golf Course Community
- View of Trees or Woods
- Coastal Architecture
- New Construction
- Open Floorplan
- Wooded Lot
About This Home
Must see this 2025 FLagler HBA Parade of Homes, "Grand Award Winning" home. New Construction with In-Law/Multigenerational Living! NO CDD/HOA FEES! Experience unparalleled craftsmanship and design in this stunning 4-bedroom, 3.5-bathroom home located in the heart of the Cypress Knoll Golf Community. Built by Ascent Homes, “Coastal Harmony” is thoughtfully designed to accommodate multigenerational living with a private suite featuring a separate entrance, kitchenette, and living area—ideal for in-laws, extended family, or guests seeking independent space. This concrete block home exudes coastal charm with its curbside appeal and modern interior, boasting 8 ft doorways, 9-4” ceilings throughout, and 10’ recessed ceilings in the main living area and primary suite. Enjoy upgrades galore, including tile flooring, an award-winning tongue-and-groove ceiling inlay in the living room, and a unique “Pocket Office” for ultimate functionality. The gourmet kitchen is a chef’s delight with quartz countertops, stainless steel appliances, a large island, 42” cabinets, a coffee bar, wine cooler, and a hooded stove. Step outside to your private oasis on an oversized lot with wooded landscape behind, offering unmatched privacy. The spacious lanai is pre-plumbed for an outdoor kitchen, perfect for entertaining. With no CDD or HOA fees and a location just minutes from parks, beaches, shopping, and dining, this home perfectly blends luxury and practicality. *Maverick Home Warranty* "Schedule your private tour today and discover the excellence of “Coastal Harmony”! *Agent has personal interest in property*
Home Details
Home Type
- Single Family
Est. Annual Taxes
- $1,087
Year Built
- Built in 2025 | New Construction
Lot Details
- 0.28 Acre Lot
- Near Conservation Area
- North Facing Home
- Oversized Lot
- Irrigation Equipment
- Cleared Lot
- Wooded Lot
- Property is zoned SFR-3
Parking
- 2 Car Attached Garage
Home Design
- Home is estimated to be completed on 3/31/25
- Coastal Architecture
- Slab Foundation
- Shingle Roof
- Block Exterior
- Stone Siding
- Stucco
Interior Spaces
- 2,517 Sq Ft Home
- 1-Story Property
- Open Floorplan
- Wet Bar
- Built-In Features
- Built-In Desk
- Shelving
- Dry Bar
- Crown Molding
- Tray Ceiling
- High Ceiling
- Ceiling Fan
- Sliding Doors
- Great Room
- Family Room Off Kitchen
- Living Room
- Home Office
- Views of Woods
Kitchen
- Eat-In Kitchen
- Breakfast Bar
- Dinette
- Walk-In Pantry
- Built-In Oven
- Cooktop with Range Hood
- Recirculated Exhaust Fan
- Microwave
- Ice Maker
- Dishwasher
- Wine Refrigerator
- Stone Countertops
- Solid Wood Cabinet
- Disposal
Flooring
- Concrete
- Ceramic Tile
Bedrooms and Bathrooms
- 4 Bedrooms
- En-Suite Bathroom
- Walk-In Closet
- In-Law or Guest Suite
- Makeup or Vanity Space
- Shower Only
- Rain Shower Head
Laundry
- Laundry Room
- Washer and Electric Dryer Hookup
Outdoor Features
- Covered patio or porch
- Exterior Lighting
- Private Mailbox
Location
- Property is near a golf course
Utilities
- Central Air
- Heating Available
- Vented Exhaust Fan
- Thermostat
- Electric Water Heater
- Cable TV Available
Listing and Financial Details
- Home warranty included in the sale of the property
- Visit Down Payment Resource Website
- Legal Lot and Block 2 / 50
- Assessor Parcel Number 07-11-31-7034-00500-0020
Community Details
Overview
- No Home Owners Association
- Built by Ascent Homes LLC
- Palm Coast/Easthampton Sec 34 Subdivision, Coastal Harmony Floorplan
Recreation
- Golf Course Community
Map
Home Values in the Area
Average Home Value in this Area
Tax History
| Year | Tax Paid | Tax Assessment Tax Assessment Total Assessment is a certain percentage of the fair market value that is determined by local assessors to be the total taxable value of land and additions on the property. | Land | Improvement |
|---|---|---|---|---|
| 2024 | $1,087 | $58,500 | $58,500 | -- |
| 2023 | $1,087 | $38,599 | $0 | $0 |
| 2022 | $803 | $59,500 | $59,500 | $0 |
| 2021 | $639 | $35,000 | $35,000 | $0 |
| 2020 | $574 | $29,000 | $29,000 | $0 |
| 2019 | $605 | $30,500 | $30,500 | $0 |
| 2018 | $575 | $30,000 | $30,000 | $0 |
| 2017 | $508 | $25,000 | $25,000 | $0 |
| 2016 | $478 | $22,627 | $0 | $0 |
| 2015 | $447 | $20,570 | $0 | $0 |
| 2014 | $414 | $22,000 | $0 | $0 |
Property History
| Date | Event | Price | Change | Sq Ft Price |
|---|---|---|---|---|
| 04/25/2025 04/25/25 | Price Changed | $698,000 | -0.1% | $277 / Sq Ft |
| 04/02/2025 04/02/25 | For Sale | $699,000 | 0.0% | $278 / Sq Ft |
| 04/01/2025 04/01/25 | Off Market | $699,000 | -- | -- |
| 11/27/2024 11/27/24 | For Sale | $699,000 | +722.4% | $278 / Sq Ft |
| 10/10/2024 10/10/24 | Sold | $85,000 | -1.2% | -- |
| 09/09/2024 09/09/24 | Pending | -- | -- | -- |
| 08/21/2024 08/21/24 | For Sale | $86,000 | -- | -- |
Deed History
| Date | Type | Sale Price | Title Company |
|---|---|---|---|
| Warranty Deed | $85,000 | Veterans Title | |
| Quit Claim Deed | $100 | None Listed On Document | |
| Warranty Deed | $14,500 | -- |
Mortgage History
| Date | Status | Loan Amount | Loan Type |
|---|---|---|---|
| Open | $1,000,000 | Credit Line Revolving | |
| Previous Owner | $6,750 | No Value Available |
Similar Homes in Palm Coast, FL
Source: Stellar MLS
MLS Number: FC305470
APN: 07-11-31-7034-00500-0020
- 15 Essington Ln
- 11 Essington Ln
- 4 Elder Place
- 65 Esperanto Dr
- 74 Esperanto Dr
- 86 Emerson Dr
- 5 Ellington Dr
- 8 Eagle Place
- 64 Emerson Dr
- 62 Emerson Dr
- 76 Emerson Dr
- 13 Ellsworth Dr
- 2 Eagle Place
- 3 Ryland Place
- 11 Ryland Place
- 20 Ethan Allen Dr
- 14 Ethan Allen Dr
- 19 Ehrling Ln
- 12 Ryland Place
- 20 Emmons Ln

