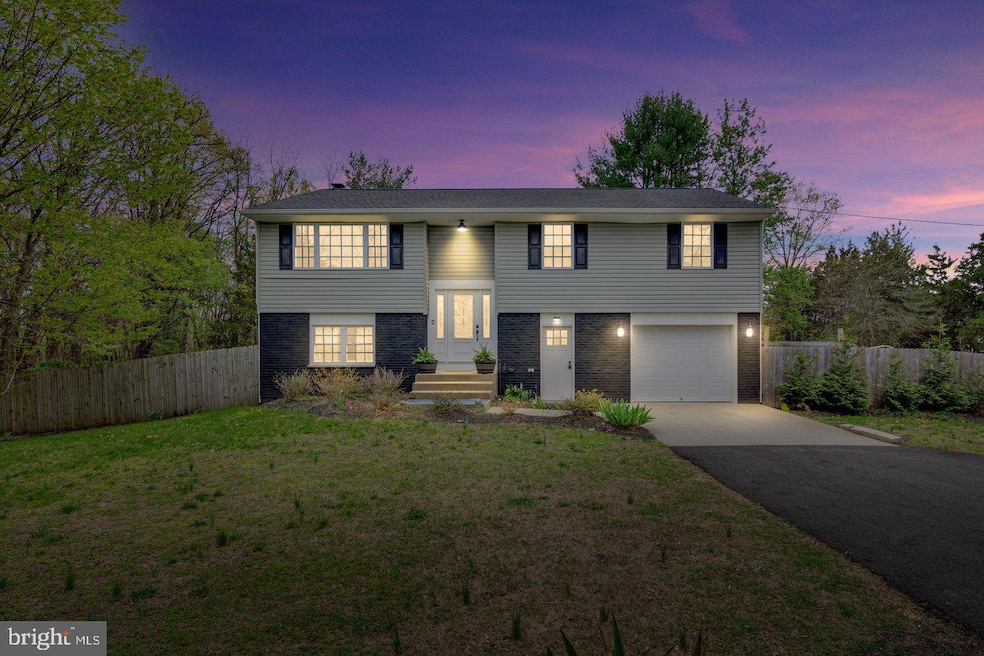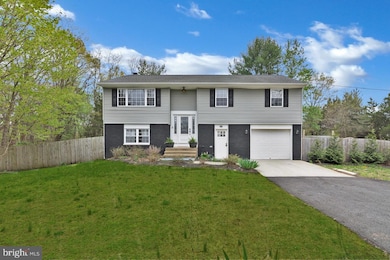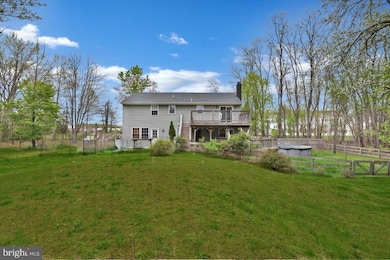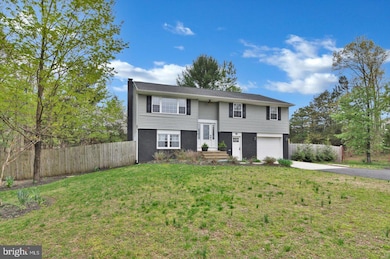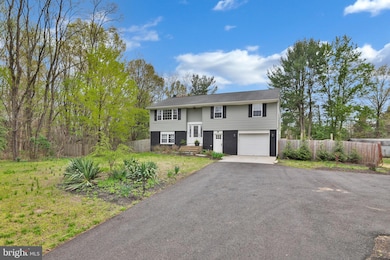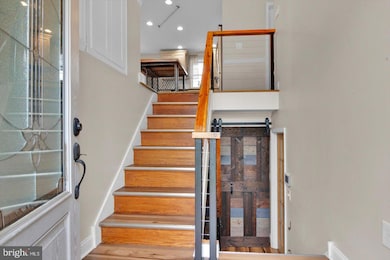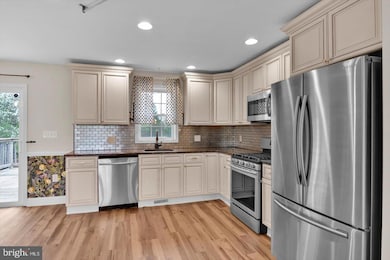
19 Evesboro - Medford Rd Medford, NJ 08055
Outlying Medford Township NeighborhoodEstimated payment $3,583/month
Highlights
- Above Ground Pool
- 1.38 Acre Lot
- Deck
- Haines Memorial 6th Grade Center Rated A-
- Open Floorplan
- Wood Burning Stove
About This Home
**Charming Private Retreat on 1.37 acres in Medford Township**Welcome to your Dream Home nestled on a private, wooded lot spanning 1.37 acres in the highly desired Medford Township. This beautifully updated front split home was thoughtfully renovated in 2016 and features 4 spacious bedrooms and 2.5 baths. ***As you enter the sunny two story foyer, you'll immediately feel at home. Head upstairs to discover a gourmet kitchen adorned with granite countertops, ample storage, and stainless steel appliances, perfect for any culinary enthusiast. The open floor plan seamlessly combines the kitchen, living, and dining areas, creating an inviting space for entertaining. Enjoy the serene views from the dining area, which boasts sliding doors that lead to an upper deck overlooking the expansive yard—ideal for outdoor gatherings and relaxation. ***Continue past the kitchen where you'll find the primary bedroom complete with an en-suite full bath and a generous walk-in closet. Two additional large bedrooms and a full hall bath complete this level, offering plenty of space for family or guests. ***Venture downstairs to the cozy great room featuring built-in bookshelves and a wood stove fireplace, perfect for those cozy evenings. Rustic barn doors add a touch of charm while providing privacy for living space. The fourth spacious bedroom, as well as a convenient powder room and laundry area are located on this level. ***The additional ground floor entrance welcomes you into a thoughtfully designed mudroom, enhancing functionality and storage. From the great room, step outside to a deck that leads directly to the inviting pool—your private oasis for summer enjoyment. ***This property also offers an attached one-car garage with substantial built-in storage, a private fenced-in dog run, and a separate fenced garden area. A sizable shed is included for all your storage needs, ensuring you have plenty of space for customization and exploration in this serene setting. ***Don’t miss the opportunity to make this gorgeous property your own, where tranquility meets modern convenience. Schedule a showing today and start envisioning your new life here in Medford!
Open House Schedule
-
Saturday, April 26, 202511:00 am to 1:00 pm4/26/2025 11:00:00 AM +00:004/26/2025 1:00:00 PM +00:00Please join us for our GRAND OPEN HOUSE!!Add to Calendar
-
Sunday, April 27, 20251:00 to 3:00 pm4/27/2025 1:00:00 PM +00:004/27/2025 3:00:00 PM +00:00Please join us for our GRAND OPEN HOUSE!Add to Calendar
Home Details
Home Type
- Single Family
Est. Annual Taxes
- $9,507
Year Built
- Built in 1973
Lot Details
- 1.38 Acre Lot
- Kennel
- Split Rail Fence
- Property is Fully Fenced
- Wood Fence
- Chain Link Fence
- Private Lot
- Partially Wooded Lot
- Property is in excellent condition
Parking
- 1 Car Direct Access Garage
- 6 Driveway Spaces
- Oversized Parking
- Parking Storage or Cabinetry
- Front Facing Garage
- Garage Door Opener
Home Design
- Traditional Architecture
- Split Foyer
- Brick Exterior Construction
- Slab Foundation
- Shingle Roof
- Aluminum Siding
Interior Spaces
- 1,920 Sq Ft Home
- Property has 2 Levels
- Open Floorplan
- Built-In Features
- Chair Railings
- Two Story Ceilings
- Ceiling Fan
- Wood Burning Stove
- Wood Burning Fireplace
- Double Pane Windows
- Window Treatments
- Family Room Off Kitchen
- Dining Area
- Laminate Flooring
Kitchen
- Eat-In Kitchen
- Gas Oven or Range
- Range Hood
- Built-In Microwave
- Extra Refrigerator or Freezer
- Dishwasher
Bedrooms and Bathrooms
- En-Suite Bathroom
Laundry
- Laundry on lower level
- Front Loading Dryer
- Front Loading Washer
Pool
- Above Ground Pool
- Vinyl Pool
- Fence Around Pool
Outdoor Features
- Deck
- Shed
- Playground
- Play Equipment
Utilities
- 90% Forced Air Heating and Cooling System
- Cooling System Utilizes Natural Gas
- 200+ Amp Service
- Water Treatment System
- Well
- Natural Gas Water Heater
- Water Conditioner is Owned
- Municipal Trash
- On Site Septic
- Septic Tank
- Cable TV Available
Community Details
- No Home Owners Association
Listing and Financial Details
- Coming Soon on 4/26/25
- Tax Lot 00002 02
- Assessor Parcel Number 20-00402-00002 02
Map
Home Values in the Area
Average Home Value in this Area
Similar Homes in Medford, NJ
Source: Bright MLS
MLS Number: NJBL2085454
- 58 Autumn Park Dr
- 21 Carrington Way
- 23 Carrington Way
- 1602 Squirrel Rd Unit 1602
- 1404 Squirrel Rd Unit 1404
- 1203 Delancey Way
- 1208 Delancey Way Unit 1208
- 3 Stamford Bridge Ct
- 905 Rabbit Run Rd Unit 905
- 9 Alcott Way
- 807 Quail Rd Unit 807
- 131 Lowell Dr
- 708 Quail Rd Unit 708
- 14 Alcott Way
- 130 Lowell Dr
- 24 Huxley Cir
- 5 Roberta Way
- 2276 Marlton Pike
- 604 Quail Rd Unit 604
- 3705 Buxmont Rd Unit 3705
