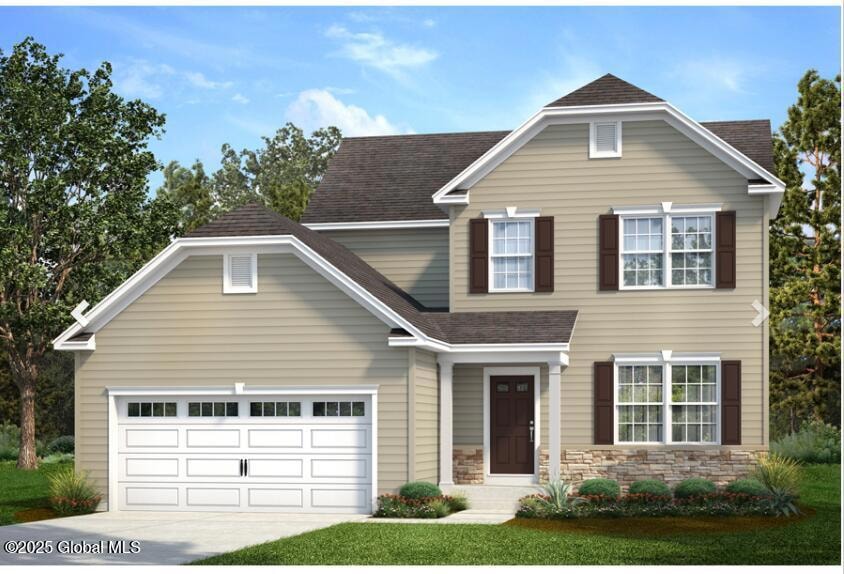
19 Fairmont Dr Clifton Park, NY 12065
Highlights
- New Construction
- Colonial Architecture
- Private Lot
- Okte Elementary School Rated A-
- Deck
- Wooded Lot
About This Home
As of February 2025Located minutes from the highway and conveniently close to shopping. Crescent Woods offers both HOA and non-HOA new home builds. Choose between ranch, first floor masters and colonials. (See Documents for all Floor Plans). Open floor plans, engineered hardwood flooring, gourmet kitchens with Schrock Maple cabinets, stainless steel appliance package. Gas fireplace, recessed lighting, beautiful master suites with luxury master baths. 9' ceilings on first floor and a stylish exterior finish package are just a few of the amazing features. Ask about our garden level premium packages!
Home Details
Home Type
- Single Family
Est. Annual Taxes
- $12,000
Year Built
- Built in 2025 | New Construction
Lot Details
- 10,019 Sq Ft Lot
- Landscaped
- Private Lot
- Corner Lot
- Level Lot
- Front and Back Yard Sprinklers
- Wooded Lot
HOA Fees
- $222 Monthly HOA Fees
Parking
- 2 Car Attached Garage
- Driveway
- Off-Street Parking
Home Design
- Colonial Architecture
- Stone Siding
- Vinyl Siding
- Asphalt
Interior Spaces
- 2,552 Sq Ft Home
- Built-In Features
- Crown Molding
- Vaulted Ceiling
- Paddle Fans
- Gas Fireplace
- Drapes & Rods
- Blinds
- French Doors
- Sliding Doors
- Mud Room
- Entrance Foyer
- Family Room
- Living Room with Fireplace
- Dining Room
- Home Office
- Fire and Smoke Detector
- Property Views
Kitchen
- Eat-In Kitchen
- Oven
- Range with Range Hood
- Microwave
- Dishwasher
- Kitchen Island
- Stone Countertops
Flooring
- Wood
- Carpet
- Ceramic Tile
- Vinyl
Bedrooms and Bathrooms
- 5 Bedrooms
- Primary bedroom located on second floor
- Walk-In Closet
- Bathroom on Main Level
- Ceramic Tile in Bathrooms
Laundry
- Laundry Room
- Laundry on upper level
Basement
- Basement Fills Entire Space Under The House
- Sump Pump
- Stubbed For A Bathroom
Outdoor Features
- Deck
- Exterior Lighting
- Enclosed Glass Porch
Schools
- Shenendehowa High School
Utilities
- Forced Air Heating and Cooling System
- Heating System Uses Natural Gas
- Gas Water Heater
- High Speed Internet
- Cable TV Available
Community Details
- Association fees include ground maintenance, snow removal
Listing and Financial Details
- Legal Lot and Block 35.001 / 6
- Assessor Parcel Number 412400 283.12-6-35.1
Map
Home Values in the Area
Average Home Value in this Area
Property History
| Date | Event | Price | Change | Sq Ft Price |
|---|---|---|---|---|
| 02/21/2025 02/21/25 | Sold | $689,500 | +16.9% | $270 / Sq Ft |
| 02/21/2025 02/21/25 | For Sale | $589,900 | -- | $231 / Sq Ft |
Tax History
| Year | Tax Paid | Tax Assessment Tax Assessment Total Assessment is a certain percentage of the fair market value that is determined by local assessors to be the total taxable value of land and additions on the property. | Land | Improvement |
|---|---|---|---|---|
| 2024 | $761 | $17,300 | $17,300 | $0 |
| 2023 | $8 | $17,300 | $17,300 | $0 |
| 2022 | $426 | $17,300 | $17,300 | $0 |
| 2021 | $426 | $10,350 | $10,350 | $0 |
Mortgage History
| Date | Status | Loan Amount | Loan Type |
|---|---|---|---|
| Open | $655,025 | New Conventional |
Deed History
| Date | Type | Sale Price | Title Company |
|---|---|---|---|
| Warranty Deed | $689,500 | None Listed On Document |
Similar Homes in Clifton Park, NY
Source: Global MLS
MLS Number: 202512346
APN: 412400 283.12-6-35.1
