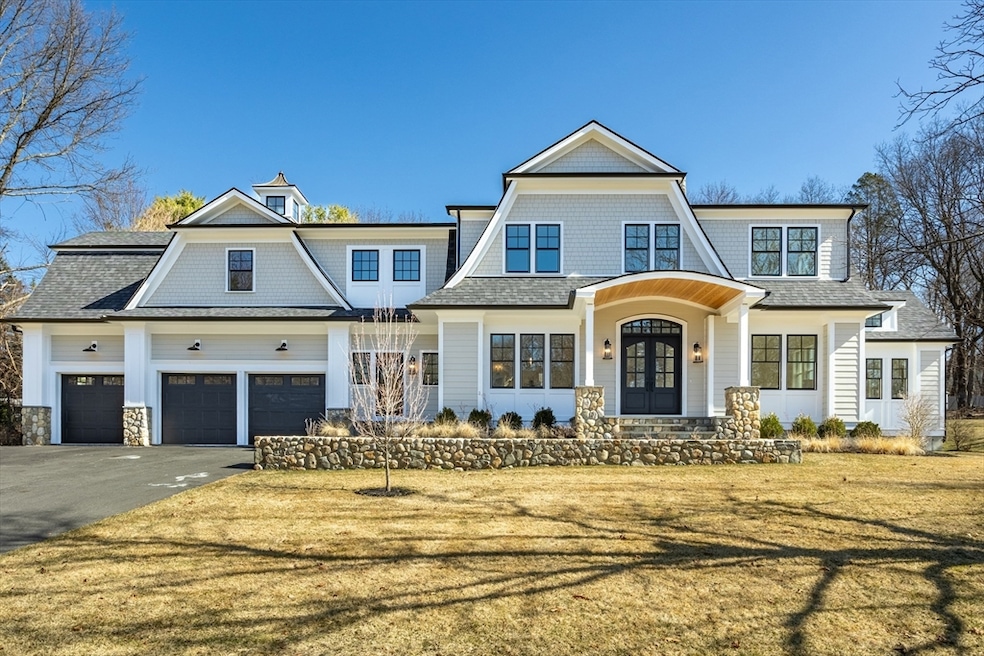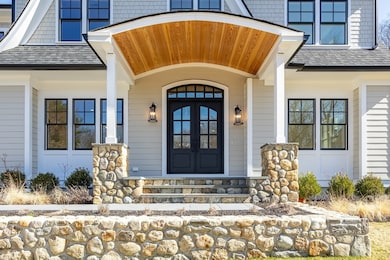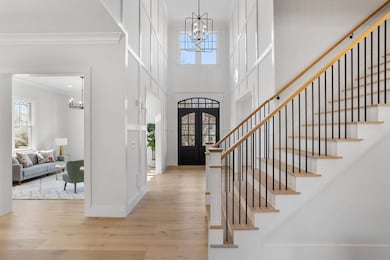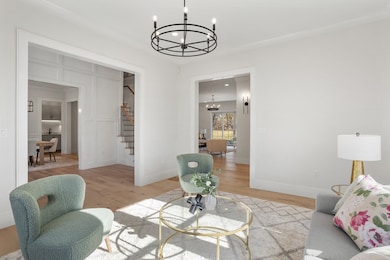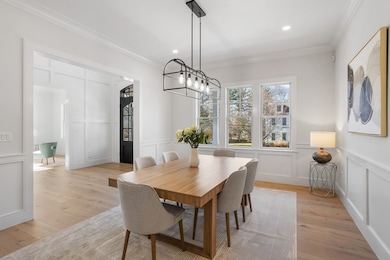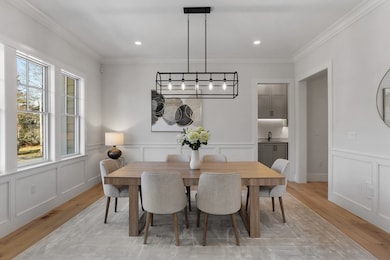
19 Fiske Rd Lexington, MA 02420
Countryside NeighborhoodEstimated payment $26,956/month
Highlights
- Golf Course Community
- Medical Services
- Custom Closet System
- Harrington Elementary School Rated A
- Open Floorplan
- Colonial Architecture
About This Home
Truly a dream home! This residence epitomizes thoughtful design, maximizing every space for optimal living. The first floor centers around a deluxe kitchen boasting double islands, breakfast area & a family room. Enhanced by surround sound, the family room creates an inviting atmosphere. Extend your living space to the deck and patio overlooking a tranquil backyard. For a serene retreat, find solitude in the library, formal living room, or office/bedroom. Casual to formal gatherings transition seamlessly thanks to the butler’s pantry with a second dishwasher, refrigerator, and sink. Unwind in your lavish primary suite, featuring a sitting area, fireplace, and opulent bathroom. Additional bedrooms each boast en-suite facilities. The lower level caters to the active individual with a bonus room, gym, bedroom, and bath, with potential to craft a media room or golf simulator. Notably, the property qualifies for membership in the Sun Valley Swim & Tennis Club. Come make it yours!
Open House Schedule
-
Sunday, April 27, 202512:00 to 1:30 pm4/27/2025 12:00:00 PM +00:004/27/2025 1:30:00 PM +00:00Add to Calendar
Home Details
Home Type
- Single Family
Year Built
- Built in 2024
Lot Details
- 0.7 Acre Lot
- Near Conservation Area
- Stone Wall
- Landscaped Professionally
- Sprinkler System
- Cleared Lot
- Property is zoned RO
Parking
- 3 Car Attached Garage
- Heated Garage
- Side Facing Garage
- Garage Door Opener
- Driveway
- Open Parking
- Off-Street Parking
Home Design
- Colonial Architecture
- Frame Construction
- Spray Foam Insulation
- Blown Fiberglass Insulation
- Cellulose Insulation
- Blown-In Insulation
- Batts Insulation
- Shingle Roof
- Radon Mitigation System
- Concrete Perimeter Foundation
Interior Spaces
- Open Floorplan
- Wet Bar
- Wired For Sound
- Crown Molding
- Vaulted Ceiling
- Recessed Lighting
- Decorative Lighting
- Light Fixtures
- Insulated Windows
- French Doors
- Sliding Doors
- Insulated Doors
- Mud Room
- Family Room with Fireplace
- 2 Fireplaces
- Dining Area
- Library
- Bonus Room
- Storage Room
- Home Gym
- Home Security System
Kitchen
- Breakfast Bar
- Oven
- Stove
- Range with Range Hood
- Microwave
- Plumbed For Ice Maker
- Second Dishwasher
- Wine Cooler
- Stainless Steel Appliances
- Kitchen Island
- Solid Surface Countertops
- Disposal
Flooring
- Engineered Wood
- Marble
- Ceramic Tile
- Vinyl
Bedrooms and Bathrooms
- 6 Bedrooms
- Fireplace in Primary Bedroom
- Primary bedroom located on second floor
- Custom Closet System
- Linen Closet
- Walk-In Closet
- Dressing Area
- Dual Vanity Sinks in Primary Bathroom
- Bathtub with Shower
- Separate Shower
Laundry
- Laundry on upper level
- Washer and Electric Dryer Hookup
Finished Basement
- Basement Fills Entire Space Under The House
- Interior and Exterior Basement Entry
- Garage Access
- Sump Pump
- Block Basement Construction
Eco-Friendly Details
- Energy-Efficient Thermostat
- No or Low VOC Paint or Finish
Outdoor Features
- Deck
- Patio
- Outdoor Gas Grill
- Rain Gutters
- Porch
Location
- Property is near schools
Schools
- Harrington Elementary School
- Clark Middle School
- Lexington High School
Utilities
- Forced Air Heating and Cooling System
- 5 Cooling Zones
- 5 Heating Zones
- Heating System Uses Propane
- Tankless Water Heater
- Internet Available
Listing and Financial Details
- Home warranty included in the sale of the property
- Assessor Parcel Number 552612
Community Details
Overview
- No Home Owners Association
Amenities
- Medical Services
- Shops
Recreation
- Golf Course Community
- Tennis Courts
- Community Pool
- Jogging Path
- Bike Trail
Map
Home Values in the Area
Average Home Value in this Area
Tax History
| Year | Tax Paid | Tax Assessment Tax Assessment Total Assessment is a certain percentage of the fair market value that is determined by local assessors to be the total taxable value of land and additions on the property. | Land | Improvement |
|---|---|---|---|---|
| 2025 | $37,693 | $3,082,000 | $800,000 | $2,282,000 |
| 2024 | $19,073 | $1,557,000 | $762,000 | $795,000 |
| 2023 | $13,273 | $1,021,000 | $693,000 | $328,000 |
| 2022 | $12,599 | $913,000 | $630,000 | $283,000 |
| 2021 | $12,289 | $854,000 | $600,000 | $254,000 |
| 2020 | $11,914 | $848,000 | $600,000 | $248,000 |
| 2019 | $9,885 | $809,000 | $571,000 | $238,000 |
| 2018 | $4,316 | $760,000 | $544,000 | $216,000 |
| 2017 | $10,578 | $730,000 | $518,000 | $212,000 |
| 2016 | $10,381 | $711,000 | $494,000 | $217,000 |
| 2015 | $10,105 | $680,000 | $449,000 | $231,000 |
| 2014 | $9,461 | $610,000 | $408,000 | $202,000 |
Property History
| Date | Event | Price | Change | Sq Ft Price |
|---|---|---|---|---|
| 01/15/2025 01/15/25 | Price Changed | $4,275,000 | -2.8% | $549 / Sq Ft |
| 11/14/2024 11/14/24 | Price Changed | $4,399,000 | -2.2% | $565 / Sq Ft |
| 05/29/2024 05/29/24 | For Sale | $4,499,000 | -- | $578 / Sq Ft |
Mortgage History
| Date | Status | Loan Amount | Loan Type |
|---|---|---|---|
| Closed | $2,793,750 | Construction | |
| Closed | $75,000 | No Value Available | |
| Closed | $101,000 | No Value Available | |
| Closed | $99,000 | No Value Available |
Similar Homes in the area
Source: MLS Property Information Network (MLS PIN)
MLS Number: 73289381
APN: LEXI-000045-000000-000045
