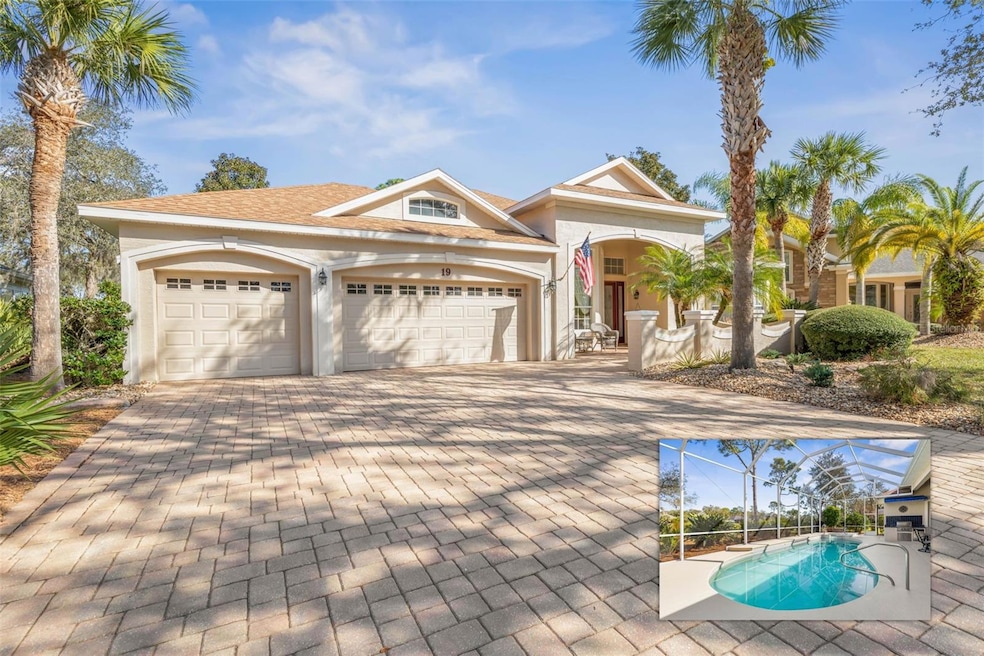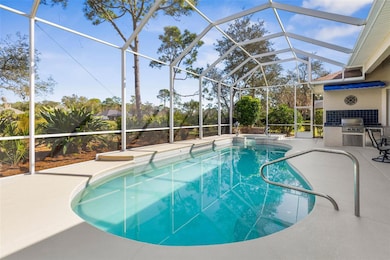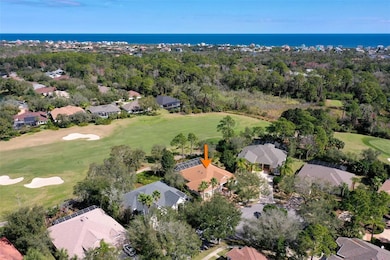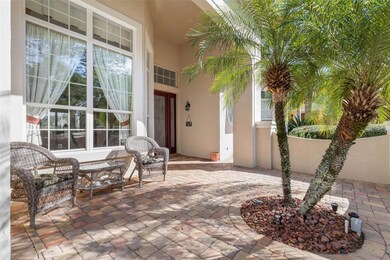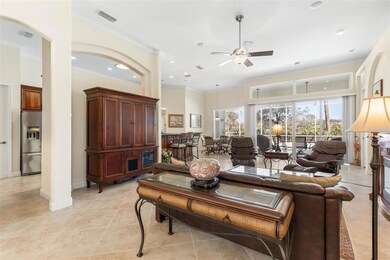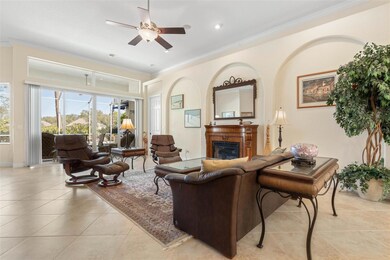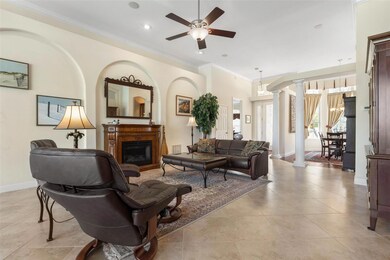
19 Grandview Dr Palm Coast, FL 32137
Estimated payment $4,700/month
Highlights
- On Golf Course
- Fitness Center
- Gated Community
- Old Kings Elementary School Rated A-
- Screened Pool
- Open Floorplan
About This Home
Welcome to 19 Grandview Dr, Palm Coast, FL, a stunning 3-bedroom, 3-bathroom home on an oversized lot, situated in a quiet cul-de-sac, in Marsh Crossing, within the prestigious Grand Haven community. This beautifully designed residence offers 2526 sq ft of elegant, detailed, living space, including a spacious mother-in-law suite, perfect for multigenerational living or hosting guests in comfort. Step inside to an inviting, open floor plan featuring soaring ceilings, large windows, & well thought out luxury finishes. The gourmet kitchen is a chef’s dream, boasting granite countertops, solid custom cabinetry, & stainless-steel appliances seamlessly flowing into the spacious living area with a fireplace, built-ins, & sliders to the lanai for panoramic golf course views. The primary suite is a true sanctuary, featuring ample space, a spa-like ensuite bath with soaking tub, walk-in shower, dual vanities. Additional bedrooms provide plentiful space for family, an office, a den, a craft room, or maybe another living space. Enjoy the convenience of an oversized 3-car garage, perfect for multiple vehicles, storage, or a workshop. Tucked away in a quiet cul-de-sac, this home offers added privacy and a safe, low-traffic setting. Relax and entertain on the covered lanai with screened-in patio & private heated pool, where you can enjoy breathtaking golf course views. Grand Haven’s premier amenities include: 2 Resort-style heated pools & 2 fitness centers, walking & biking trails, tennis & pickleball courts, volleyball, basketball, croquet, a cafe, an option to join the Jack Nicklaus golf club, & 24/7 gated security. Conveniently located near pristine beaches, top-rated schools, shopping, and dining, this home is a rare find! Don't forget to check out the walkthrough video.
Listing Agent
RE/MAX SELECT PROFESSIONALS Brokerage Phone: 386-283-4966 License #3464562

Home Details
Home Type
- Single Family
Est. Annual Taxes
- $7,011
Year Built
- Built in 2001
Lot Details
- 0.26 Acre Lot
- On Golf Course
- Cul-De-Sac
- Street terminates at a dead end
- South Facing Home
- Landscaped
- Oversized Lot
- Level Lot
- Irregular Lot
- Property is zoned MPD
HOA Fees
- $14 Monthly HOA Fees
Parking
- 3 Car Attached Garage
Property Views
- Golf Course
- Woods
Home Design
- Slab Foundation
- Shingle Roof
- Block Exterior
Interior Spaces
- 2,526 Sq Ft Home
- 1-Story Property
- Open Floorplan
- Dry Bar
- Crown Molding
- Tray Ceiling
- High Ceiling
- Free Standing Fireplace
- Window Treatments
- Great Room
- Family Room Off Kitchen
Kitchen
- Eat-In Kitchen
- Built-In Oven
- Cooktop
- Microwave
- Dishwasher
- Solid Surface Countertops
- Solid Wood Cabinet
- Disposal
Flooring
- Wood
- Tile
Bedrooms and Bathrooms
- 3 Bedrooms
- Split Bedroom Floorplan
- En-Suite Bathroom
- Walk-In Closet
- 3 Full Bathrooms
- Dual Sinks
Laundry
- Laundry Room
- Dryer
- Washer
Pool
- Screened Pool
- In Ground Pool
- In Ground Spa
- Fence Around Pool
Outdoor Features
- Outdoor Kitchen
- Rain Gutters
Utilities
- Central Air
- Heat Pump System
- Underground Utilities
- Electric Water Heater
- Cable TV Available
Additional Features
- Reclaimed Water Irrigation System
- Property is near a golf course
Listing and Financial Details
- Home warranty included in the sale of the property
- Visit Down Payment Resource Website
- Tax Lot 9
- Assessor Parcel Number 27-11-31-4120-00000-0090
- $2,932 per year additional tax assessments
Community Details
Overview
- Association fees include 24-Hour Guard, pool, ground maintenance, private road, recreational facilities
- Troy Railsback Association, Phone Number (386) 446-6333
- Visit Association Website
- Built by Discovery
- Grand Haven Subdivision, Voyager Floorplan
- The community has rules related to building or community restrictions, deed restrictions, fencing
Amenities
- Restaurant
- Clubhouse
- Community Mailbox
Recreation
- Golf Course Community
- Tennis Courts
- Community Basketball Court
- Pickleball Courts
- Recreation Facilities
- Community Playground
- Fitness Center
- Community Pool
- Community Spa
- Dog Park
- Trails
Security
- Security Guard
- Gated Community
Map
Home Values in the Area
Average Home Value in this Area
Tax History
| Year | Tax Paid | Tax Assessment Tax Assessment Total Assessment is a certain percentage of the fair market value that is determined by local assessors to be the total taxable value of land and additions on the property. | Land | Improvement |
|---|---|---|---|---|
| 2024 | $6,692 | $299,261 | -- | -- |
| 2023 | $6,692 | $290,545 | $0 | $0 |
| 2022 | $6,324 | $282,083 | $0 | $0 |
| 2021 | $6,267 | $273,867 | $0 | $0 |
| 2020 | $6,192 | $270,087 | $0 | $0 |
| 2019 | $6,089 | $264,015 | $0 | $0 |
| 2018 | $6,066 | $259,092 | $0 | $0 |
| 2017 | $5,977 | $253,763 | $0 | $0 |
| 2016 | $5,857 | $248,544 | $0 | $0 |
| 2015 | $5,873 | $246,816 | $0 | $0 |
| 2014 | $6,444 | $244,857 | $0 | $0 |
Property History
| Date | Event | Price | Change | Sq Ft Price |
|---|---|---|---|---|
| 04/12/2025 04/12/25 | For Sale | $735,000 | 0.0% | $291 / Sq Ft |
| 03/03/2025 03/03/25 | Pending | -- | -- | -- |
| 02/19/2025 02/19/25 | For Sale | $735,000 | -- | $291 / Sq Ft |
Deed History
| Date | Type | Sale Price | Title Company |
|---|---|---|---|
| Warranty Deed | $420,000 | Dba Palm Coast Abstract & Ti | |
| Warranty Deed | $88,000 | -- |
Mortgage History
| Date | Status | Loan Amount | Loan Type |
|---|---|---|---|
| Open | $333,000 | Unknown | |
| Previous Owner | $235,000 | New Conventional |
Similar Homes in Palm Coast, FL
Source: Stellar MLS
MLS Number: FC307446
APN: 27-11-31-4120-00000-0090
- 14 Lakeview Ln
- 6 Lakeview Ln
- 67 Eastlake Dr
- 20 Riverbend Dr
- 48 Eastlake Dr
- 15 Riverbend Dr
- 24 Osprey Cir
- 99 Southlake Dr
- 14 Oasis Cir
- 16 Egret Dr
- 89 Southlake Dr
- 94 Southlake Dr
- 55 Riverbend Dr
- 46 River Trail Dr
- 12 Egret Dr
- 26 Pine Harbor Dr
- 91 Emerald Lake Dr
- 31 Southlake Dr
- 71 Southlake Dr
- 84 Emerald Lake Dr
