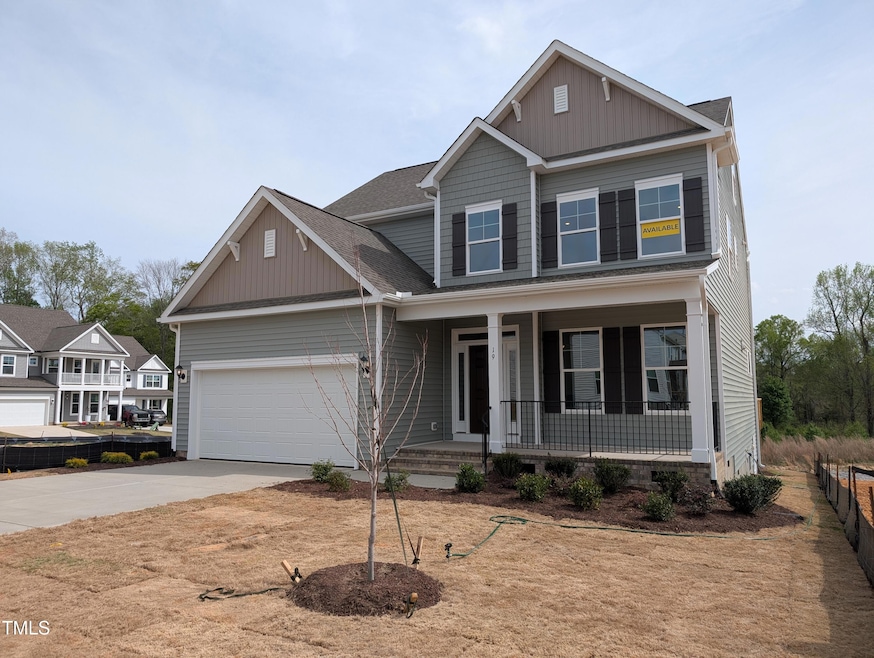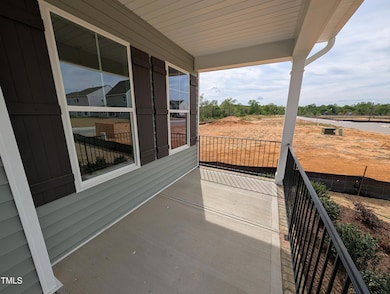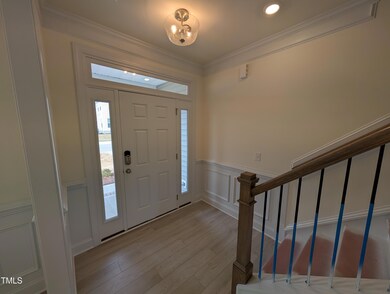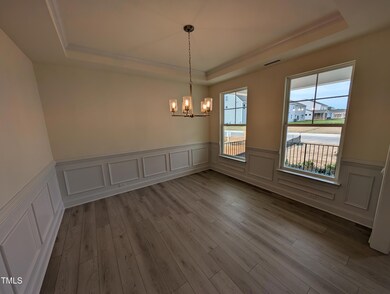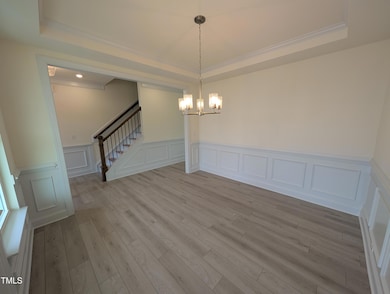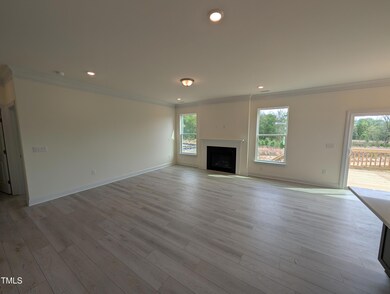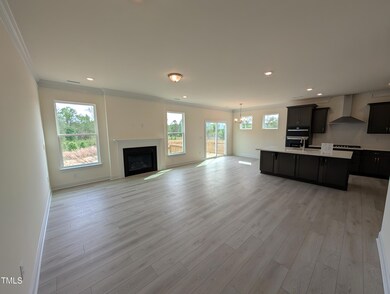
19 Grassland Dr Garner, NC 27529
42 West NeighborhoodEstimated payment $3,920/month
Highlights
- New Construction
- Transitional Architecture
- Loft
- Cleveland Middle School Rated A-
- Main Floor Bedroom
- High Ceiling
About This Home
***INCREDIBLE FLASH SALE EVENT 4/17-4/30***
$20,000 use as you chose incentive and $8,000 in closing costs assistance with preferred lender!
Welcome home to the charming Cypress plan at Ford Meadows. This stunning home offers a guest suite on the main level along with a bright and airy Designer kitchen and family room with fireplace. You'll also find a formal dining room that could also serve as an office downstairs. Heading upstairs you'll be greeted by a expansive loft, two secondary bedrooms with hall bath, laundry room, and a luxurious primary suite. Head to the finished third floor to find another bedroom and full bath. No homes behind!
Home Details
Home Type
- Single Family
Year Built
- Built in 2025 | New Construction
Lot Details
- 5,663 Sq Ft Lot
- Lot Dimensions are 50x115
- North Facing Home
- Landscaped
HOA Fees
- $65 Monthly HOA Fees
Parking
- 2 Car Attached Garage
- Garage Door Opener
- Private Driveway
Home Design
- Home is estimated to be completed on 4/30/25
- Transitional Architecture
- Brick Exterior Construction
- Block Foundation
- Frame Construction
- Architectural Shingle Roof
- Vinyl Siding
- Radiant Barrier
Interior Spaces
- 2,788 Sq Ft Home
- 2-Story Property
- Crown Molding
- Tray Ceiling
- Smooth Ceilings
- High Ceiling
- Ceiling Fan
- Gas Fireplace
- Entrance Foyer
- Family Room with Fireplace
- Breakfast Room
- Dining Room
- Loft
- Pull Down Stairs to Attic
Kitchen
- Gas Range
- Microwave
- Dishwasher
- Stainless Steel Appliances
- Kitchen Island
- Granite Countertops
- Quartz Countertops
- Disposal
Flooring
- Carpet
- Luxury Vinyl Tile
Bedrooms and Bathrooms
- 4 Bedrooms
- Main Floor Bedroom
- Walk-In Closet
- 4 Full Bathrooms
- Double Vanity
- Private Water Closet
- Separate Shower in Primary Bathroom
Home Security
- Smart Lights or Controls
- Smart Home
- Fire and Smoke Detector
Outdoor Features
- Patio
- Rain Gutters
Schools
- West View Elementary School
- Cleveland Middle School
- Cleveland High School
Utilities
- Forced Air Zoned Heating and Cooling System
- Heating System Uses Natural Gas
- Gas Water Heater
Listing and Financial Details
- Home warranty included in the sale of the property
- Assessor Parcel Number 90
Community Details
Overview
- Elite Property Management Association, Phone Number (919) 233-7660
- Built by Eastwood Homes
- Ford Meadows Subdivision, Cypress C Floorplan
Recreation
- Community Playground
Map
Home Values in the Area
Average Home Value in this Area
Property History
| Date | Event | Price | Change | Sq Ft Price |
|---|---|---|---|---|
| 01/23/2025 01/23/25 | For Sale | $585,666 | -- | $210 / Sq Ft |
Similar Homes in the area
Source: Doorify MLS
MLS Number: 10072382
