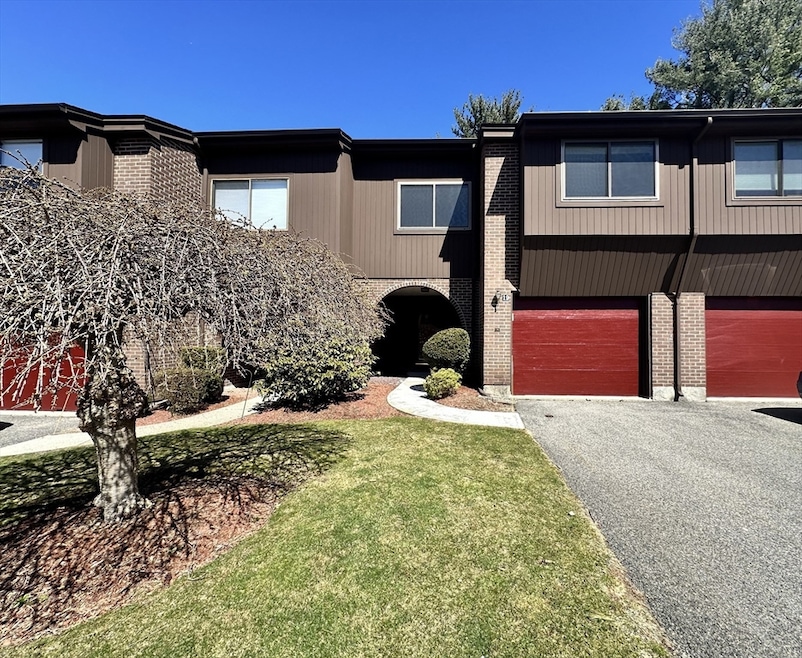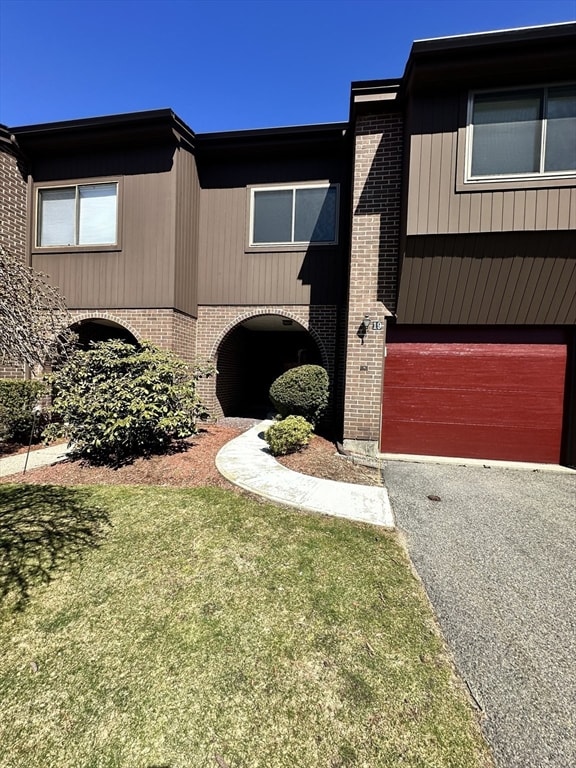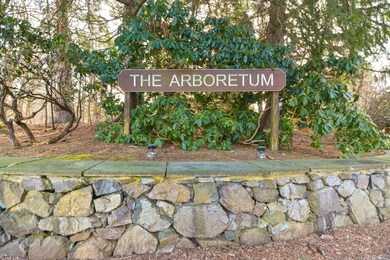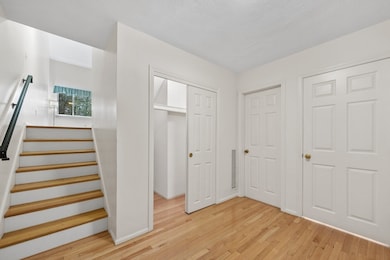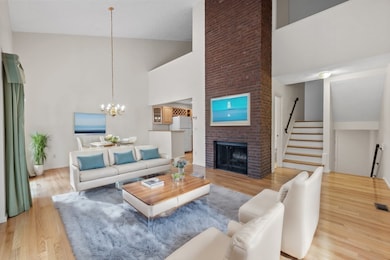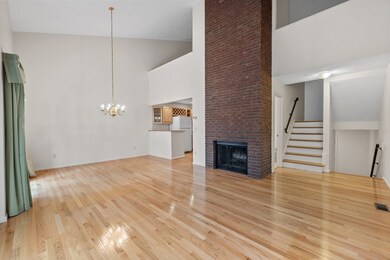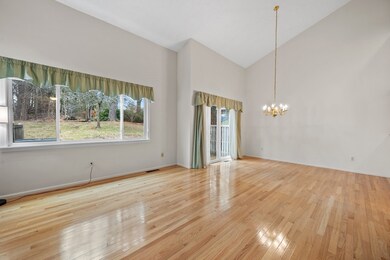
19 Hawthorne Cir Peabody, MA 01960
Highlights
- Golf Course Community
- Medical Services
- Clubhouse
- Fitness Center
- In Ground Pool
- Property is near public transit
About This Home
As of May 2024Welcome to this meticulously maintained Townhouse nestled within the sought-after Arboretum. This charming 2-bedroom,1.5-bath townhome featuring an inviting open concept layout, gleaming hardwood floors and soaring cathedral ceilings offers a seamless flow between the living, dining, & kitchen areas, perfect for entertaining or everyday living. Upstairs, you’ll find two generously sized bedrooms and a full bath. The large primary bedroom offers a walk in closet,dressing room and beautiful window seat the perfect place to escape and relax.The loft which offers a view from above to the living and dining space makes a perfect location for a home office or an additional cozy space. In-unit laundry, plenty of storage and private patio space make this the perfect choice. Living in the Arboretum community offers numerous benefits such as access to a dog park, putting green, tennis, pickleball swimming,green landscapes, fitness center & Clubhouse! Convenient Location minutes to Rt 128/95/Rt 1
Townhouse Details
Home Type
- Townhome
Est. Annual Taxes
- $3,986
Year Built
- Built in 1972
HOA Fees
- $463 Monthly HOA Fees
Parking
- 1 Car Attached Garage
- Guest Parking
- Open Parking
- Off-Street Parking
- Deeded Parking
Home Design
- Shingle Roof
Interior Spaces
- 1,516 Sq Ft Home
- 4-Story Property
- Cathedral Ceiling
- Ceiling Fan
- Recessed Lighting
- Insulated Windows
- Sliding Doors
- Insulated Doors
- Entrance Foyer
- Living Room with Fireplace
- Loft
- Basement
Kitchen
- Range
- Microwave
- Dishwasher
- Disposal
Flooring
- Wood
- Wall to Wall Carpet
- Laminate
- Ceramic Tile
Bedrooms and Bathrooms
- 2 Bedrooms
- Primary bedroom located on third floor
- Walk-In Closet
- Dressing Area
- Bathtub with Shower
Laundry
- Laundry on main level
- Dryer
- Washer
Home Security
Outdoor Features
- In Ground Pool
- Patio
Location
- Property is near public transit
- Property is near schools
Schools
- Center Elementary School
- Higgins Middle School
- Peabody High School
Utilities
- Forced Air Heating and Cooling System
- 1 Cooling Zone
- 1 Heating Zone
- Individual Controls for Heating
- 100 Amp Service
Listing and Financial Details
- Assessor Parcel Number 2103626
Community Details
Overview
- Association fees include water, insurance, maintenance structure, road maintenance, ground maintenance, snow removal, trash, reserve funds
- 190 Units
- Arboreutm Community
Amenities
- Medical Services
- Shops
- Clubhouse
- Coin Laundry
Recreation
- Golf Course Community
- Tennis Courts
- Recreation Facilities
- Fitness Center
- Community Pool
- Putting Green
- Park
- Jogging Path
- Bike Trail
Pet Policy
- Call for details about the types of pets allowed
Security
- Storm Windows
- Storm Doors
Map
Home Values in the Area
Average Home Value in this Area
Property History
| Date | Event | Price | Change | Sq Ft Price |
|---|---|---|---|---|
| 05/31/2024 05/31/24 | Sold | $549,900 | 0.0% | $363 / Sq Ft |
| 04/15/2024 04/15/24 | Pending | -- | -- | -- |
| 04/02/2024 04/02/24 | For Sale | $549,900 | -- | $363 / Sq Ft |
Tax History
| Year | Tax Paid | Tax Assessment Tax Assessment Total Assessment is a certain percentage of the fair market value that is determined by local assessors to be the total taxable value of land and additions on the property. | Land | Improvement |
|---|---|---|---|---|
| 2025 | $4,348 | $469,600 | $0 | $469,600 |
| 2024 | $4,130 | $452,800 | $0 | $452,800 |
| 2023 | $3,986 | $418,700 | $0 | $418,700 |
| 2022 | $3,932 | $389,300 | $0 | $389,300 |
| 2021 | $3,610 | $344,100 | $0 | $344,100 |
| 2020 | $3,696 | $344,100 | $0 | $344,100 |
| 2019 | $3,615 | $328,300 | $0 | $328,300 |
| 2018 | $3,503 | $305,700 | $0 | $305,700 |
| 2017 | $3,196 | $271,800 | $0 | $271,800 |
| 2016 | $3,106 | $260,600 | $0 | $260,600 |
| 2015 | $3,205 | $260,600 | $0 | $260,600 |
Mortgage History
| Date | Status | Loan Amount | Loan Type |
|---|---|---|---|
| Previous Owner | $137,000 | No Value Available | |
| Previous Owner | $25,000 | No Value Available | |
| Previous Owner | $150,000 | Purchase Money Mortgage |
Deed History
| Date | Type | Sale Price | Title Company |
|---|---|---|---|
| Quit Claim Deed | -- | -- | |
| Quit Claim Deed | -- | -- | |
| Deed | $330,000 | -- | |
| Deed | $330,000 | -- |
Similar Homes in Peabody, MA
Source: MLS Property Information Network (MLS PIN)
MLS Number: 73218416
APN: PEAB-000072-000000-000569
